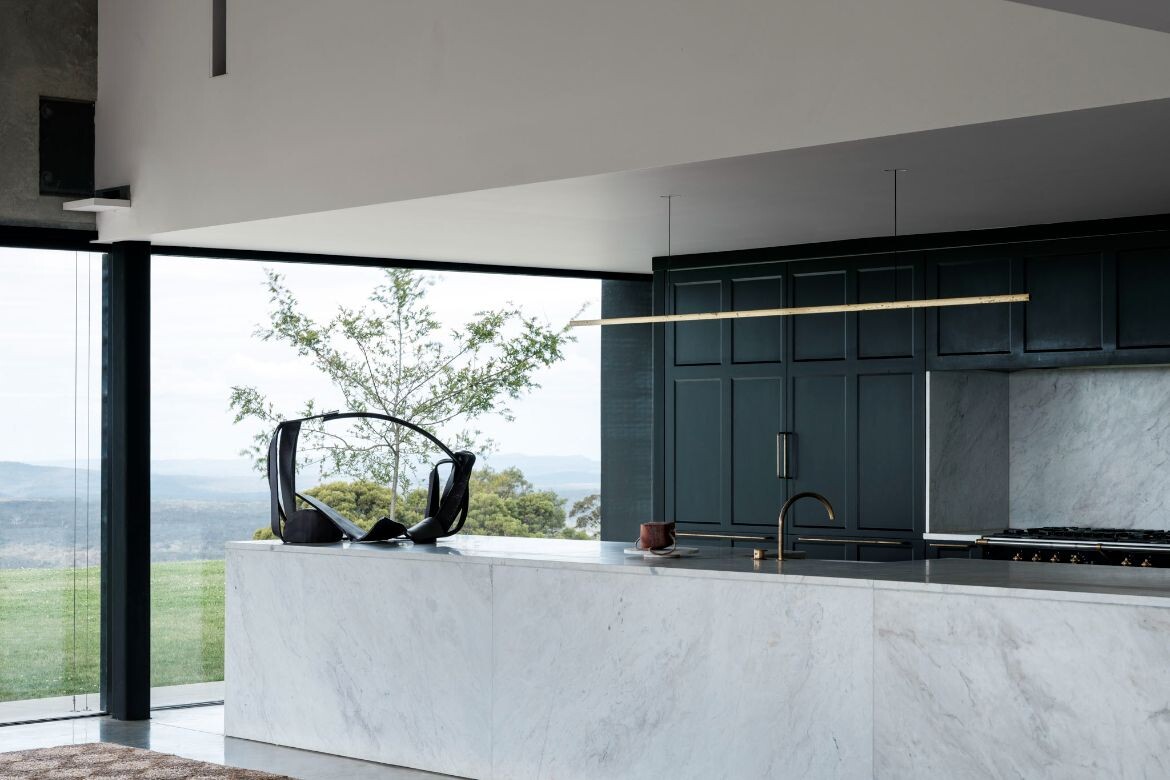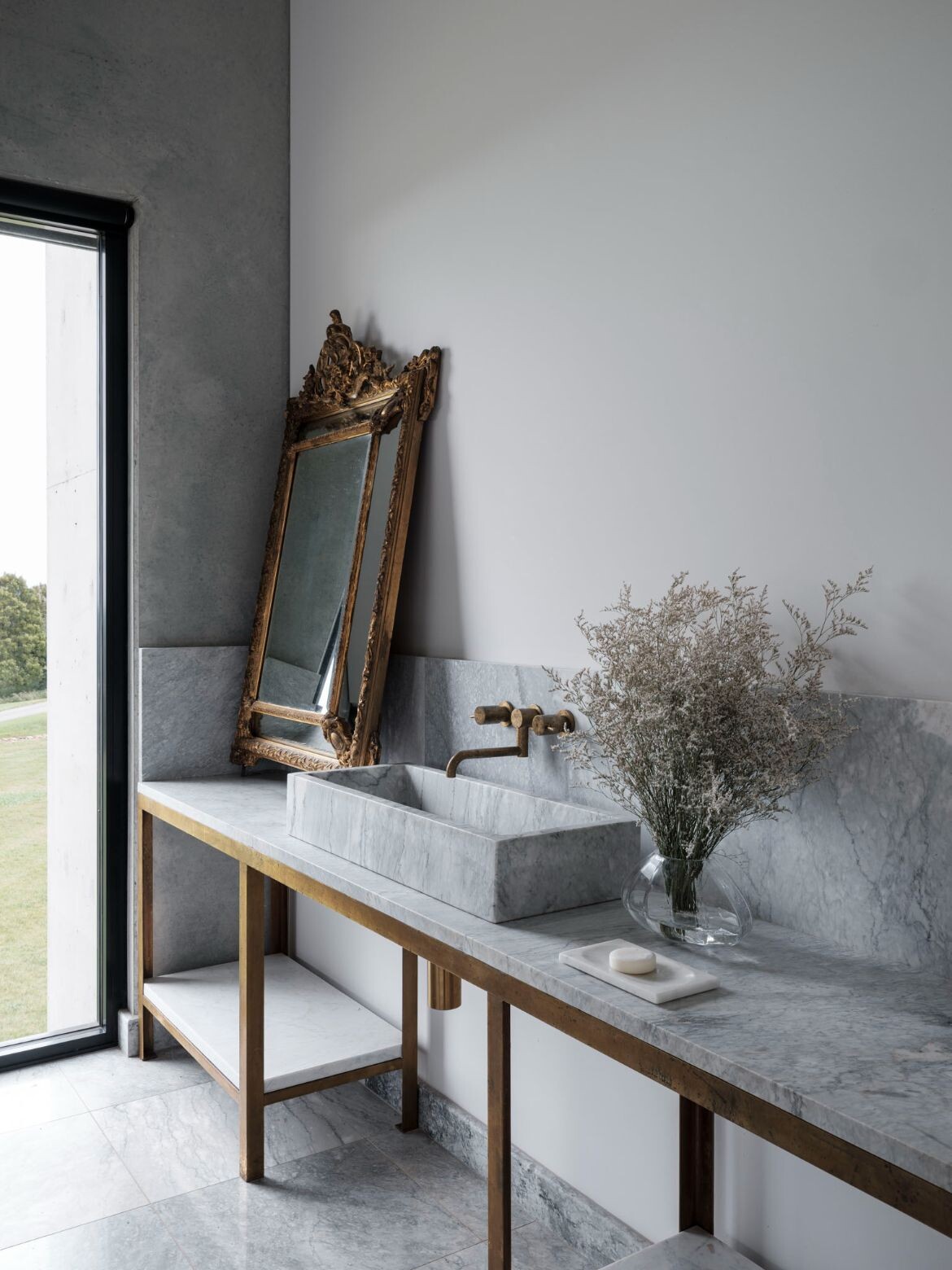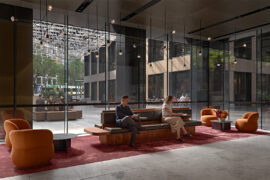Highlands House by Luke Moloney Architecture leads the way in expert residential interior design as winner of The Interior Space category at the 2023 INDE.Awards.

August 24th, 2023
As a new category at the 2023 INDE.Awards, The Interior Space is a category that shines a light on residential interior design and showcases the best projects from the Indo-Pacific region on the global stage.
Home is definitely where the heart is in this category and the outstanding interiors shortlisted certainly inspire creativity and provide templates for better living. However, the winner of The Interior Space category, as chosen by our illustrious jury, is an exceptional celebration of talent and visionary design where the home is appropriate to function and site, inventive in its form, sustainable and a triumph in its realisation.

As winner of the category, Highlands House by Luke Moloney Architecture is a country residence located in the Southern Highlands of New South Wales that is sophisticated and elegant, spacious and modern – but most of all so very beautiful.
This is a home where art enhances design and the surrounding landscape vistas create a calming backdrop to family life. The interior is thoughtful and layered and offers intimate places for individual contemplation or spaces large enough for a crowd.

Technogym is partner of the category, and while Luke Moloney creates amazing residential projects where people can live well, Technogym conceives products that sustain health within the home. Through technology and expert design, Technogym provides the ultimate products home use that encourages wellness and enhances health and life.
As for Highlands House, it is positioned on top of a hill, divided into three barn-like pavilions that are linked by an art gallery. Each pavilion has its purpose, living space, the owner’s bedroom suite and garage and guest suite.
Related: The winners from the 2023 INDE.Awards

Materiality is concise and robust with pre-cast concrete panels for the structure. Internally, varying ceiling heights curate the spatial experience: lower for a more human dimension and higher to contain a void for a sense of largesse.
The art gallery that connects the pavilions guides visitors through the home, defining the entrance courtyard to create a journey of discovery. Encircling the home are ribbon windows that balance the mass of the barns’ structure, providing balance and light.

While the home becomes a sanctuary inside, it is the thoughtful details that make the difference, such as designing the internal rooms to visually connect with the horizon. It is inclusions such as this that make Highlands House an exemplar.
Sustainability is integral and has been prioritised, with the home designed to be ‘off-grid’. Other initiatives include solar, shading for summer, thermal mass for climate control, rainwater harvesting and fire-retardant measures for protection against embers and bushfires.

Highlands House is a worthy winner of the inaugural The Interior Space category and epitomises great interior design that will stand the test of time and age gracefully. It is a home that is at home in its surroundings, provides the ultimate in cool, clean interior design and a place for living well.
Perhaps the last word on Highlands House should go to Luke Moloney: “It’s been one of those deeply satisfying jobs which was always more than just building a house. It was about personal connection, reflection, taking time to try and do better, and making a building that, through long consideration, aims to do the right thing by a beautiful corner of the world.”
Luke Moloney
lukemoloney.com.au
INDE.Awards
indeawards.com
Photography
Tom Ferguson




We think you might also like this story on INDE.Awards jurist, Sarah Folch.
INDESIGN is on instagram
Follow @indesignlive
A searchable and comprehensive guide for specifying leading products and their suppliers
Keep up to date with the latest and greatest from our industry BFF's!

It’s widely accepted that nature – the original, most accomplished design blueprint – cannot be improved upon. But the exclusive Crypton Leather range proves that it can undoubtedly be enhanced, augmented and extended, signalling a new era of limitless organic materiality.
The new range features slabs with warm, earthy palettes that lend a sense of organic luxury to every space.

How can design empower the individual in a workplace transforming from a place to an activity? Here, Design Director Joel Sampson reveals how prioritising human needs – including agency, privacy, pause and connection – and leveraging responsive spatial solutions like the Herman Miller Bay Work Pod is key to crafting engaging and radically inclusive hybrid environments.

The Australian Design Centre (ADC) is facing a crisis as core funding cuts leave NSW without a government-funded organisation dedicated to craft and design practice.

Grimshaw has completed a revitalisation of Collins Place, adding new layers to an already historically and architecturally rich site in Melbourne’s CBD.
The internet never sleeps! Here's the stuff you might have missed

Designed by artist Abdul Abdullah, the porcelain façade for this Melbourne train station has been executed with custom-printed Fiandre DYS panels.

Davenport Campbell’s Neill Johanson shares insights from WORKTECH25 and the impact of AI on the workplace experience.