With the Australian Institute of Architect’s 2021 National Architecture Awards shortlist revealed, we’ve rounded up the 5 best educational spaces of the lot.

September 30th, 2021

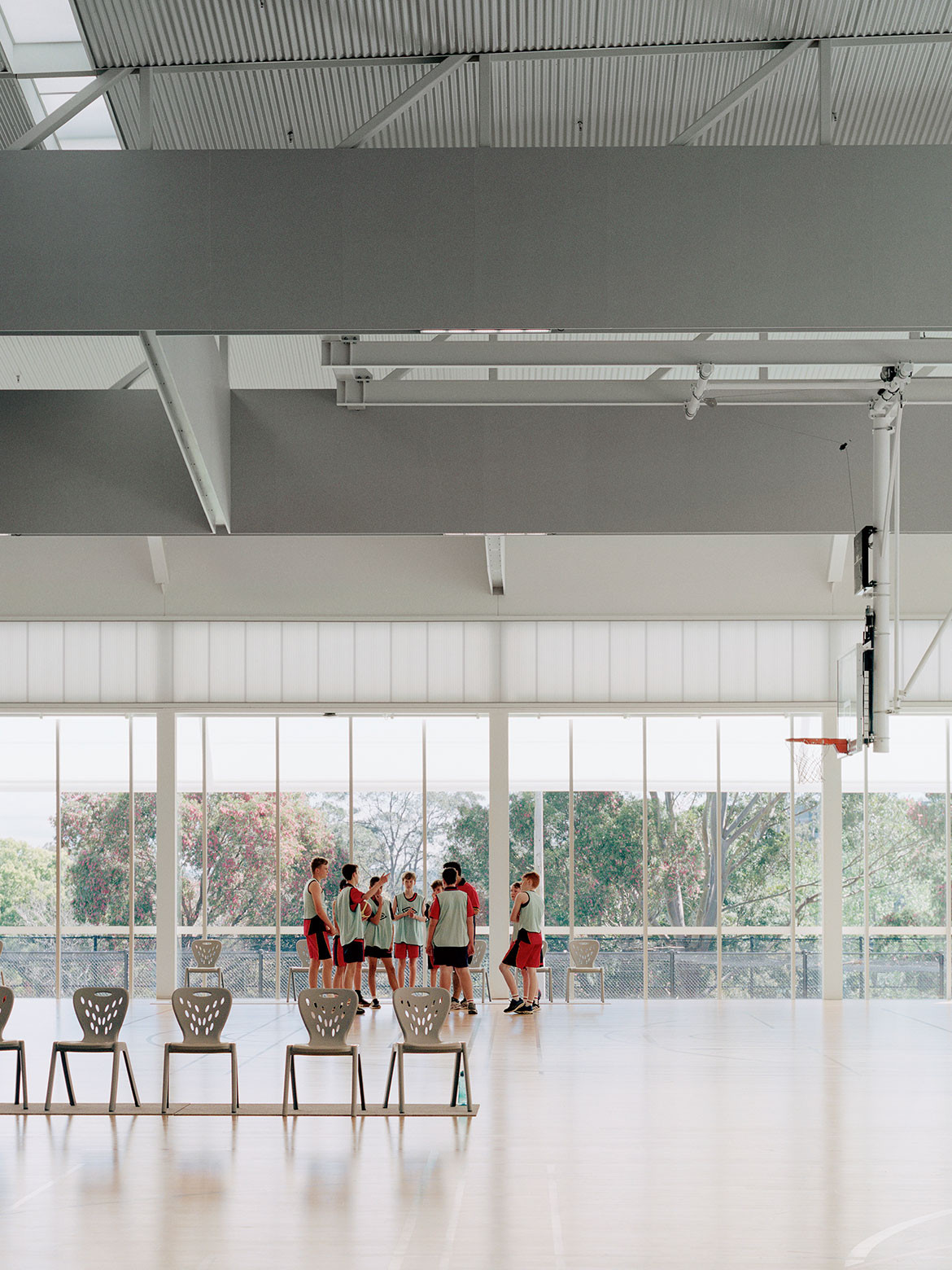


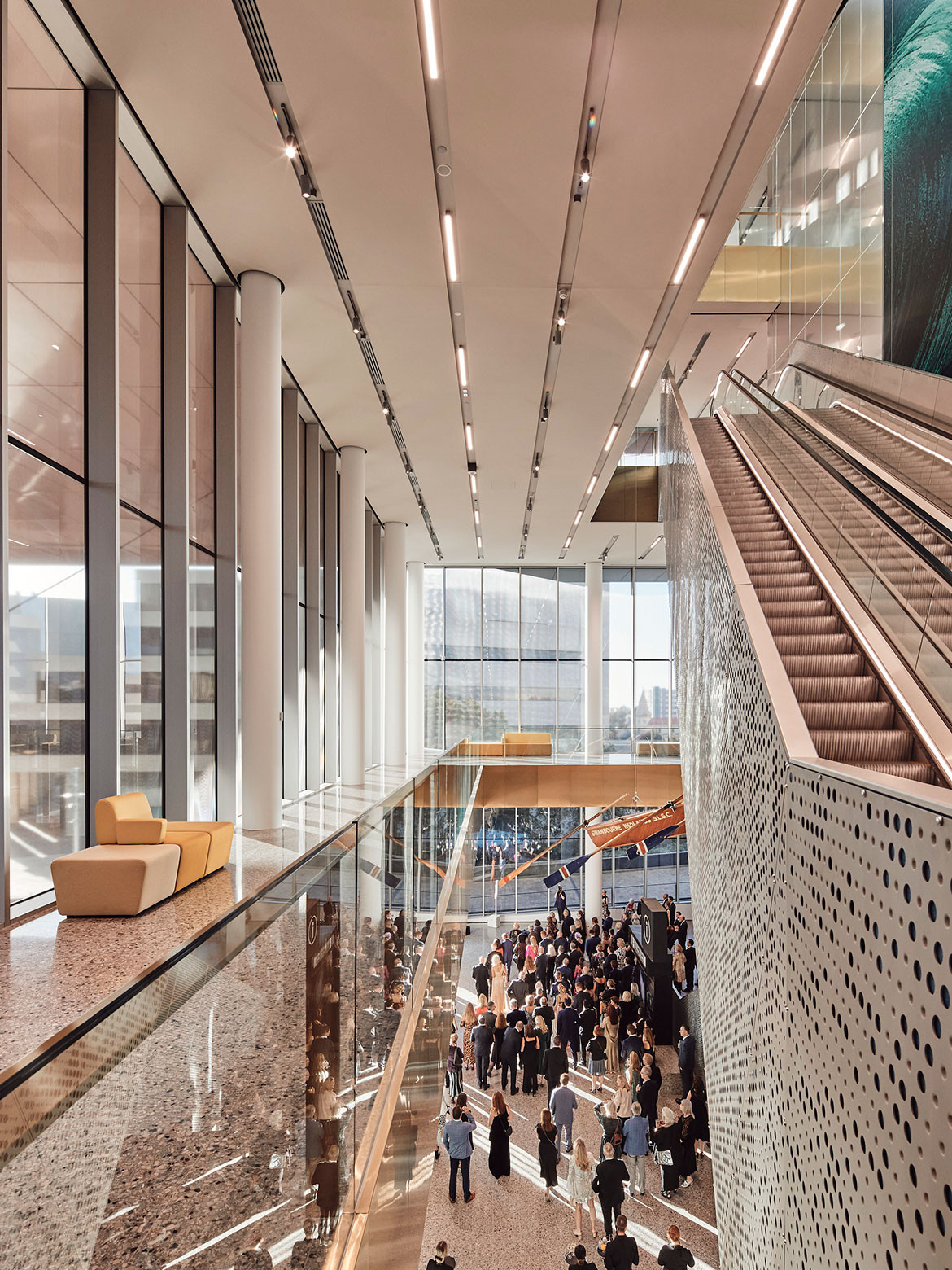
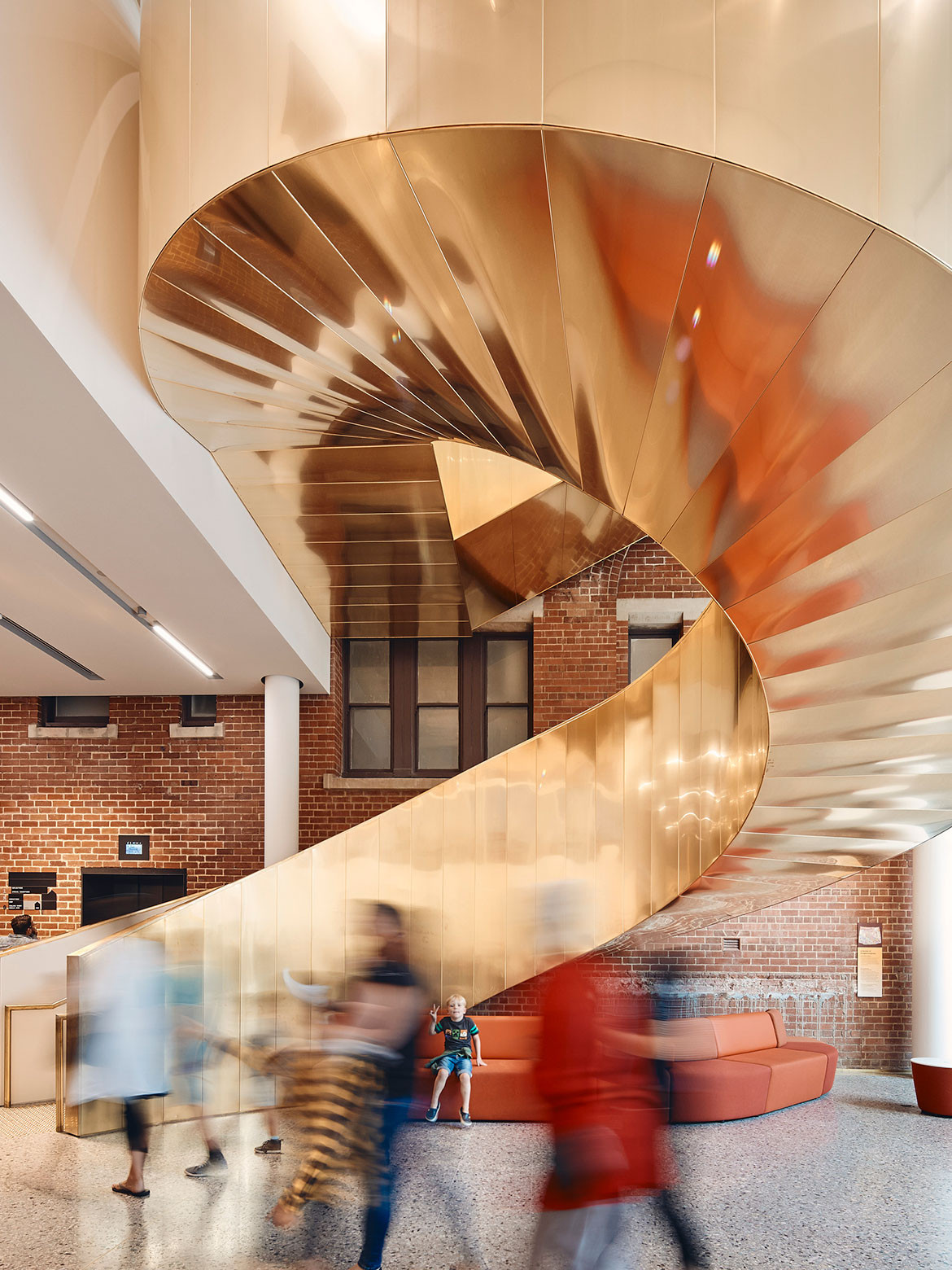


The Monash Woodside Building for Technology and Design shows international leadership in learning environments and sustainability. A significant addition to the Clayton Campus designed within the context of the renewed masterplan, its first influential move in response to this is to run the building north south. This establishes Woodside as portal linking Alliance Lane with future easterly development and yields extensive east and west facades instrumental to the effective utilisation of natural light.
Orientation is key to the building’s outstanding performance as the largest Passivhaus certified education buildings in the world. At the heart of this building’s imperative is demonstrating how architecture can assist clients to achieve net zero, in this instance by 2030.
Teaching, learning and research spaces are on display and rigorously integrated through a linear parti complimented by a hard-working section that brings daylight into work areas via a series of atria. Looking down into or across at other transparent spaces makes for considerable spectacle. A living laboratory, Woodside further displays its wares through integration and expression of structure and services to tectonic effect which speak to the engineering faculty’s purpose. All elements are organised within a disciplined hierarchy reinforced by a strict colour and material palette that in combination with the generous floor-to-floor proportions make for a handsome and exemplary building.



Emanating from a masterplan underpinned by Reggio Emilia Education principals the Geelong College Junior School provides functional and delightful spatial outcomes, with learning communities connected across indoor and outdoor programs. The design provides a high quality, contextual contribution to the campus and its operation.
The new built forms create a joyful and sensitive interplay between new and existing heritage fabric by McGlashan Everist, extending the school footprint as a suite of small integrated footprints. Planning provides for optimal amenity and orientation for learning typologies, which are connected via a continuous verandah extending and engaging the outdoor activities and year levels.
Facilitating a predominately northern orientation, the built form embraces the playground and provides shelter from the cooler winds and weather. Existing trees are retained while long views across the expansive fields visually connect and promote natural ventilation and daylight. Subtle colour tones of the brick facade integrate the existing building fabric and landscape, with a considered material palette providing a sense of beauty, longevity and ongoing value.
The Geelong College Junior School balances scale and delight for children’s learning, play and exploration and for adults, whether teachers or parents, a place for the wider school community.

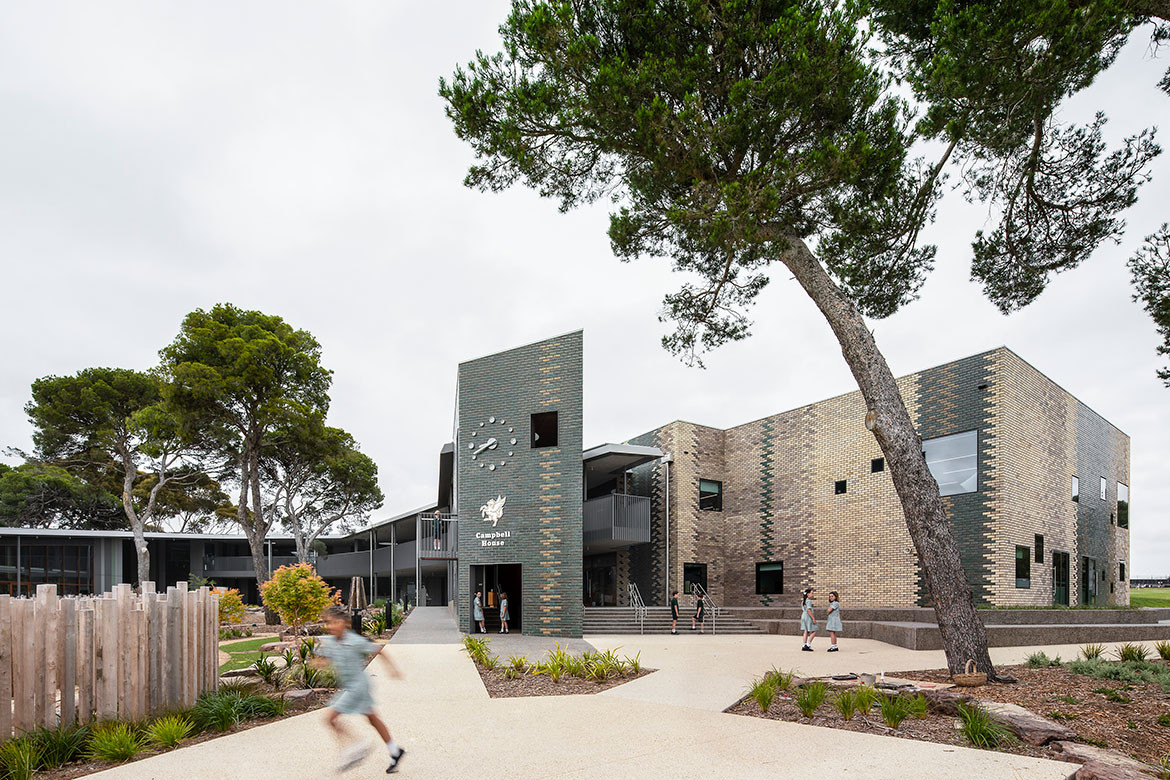
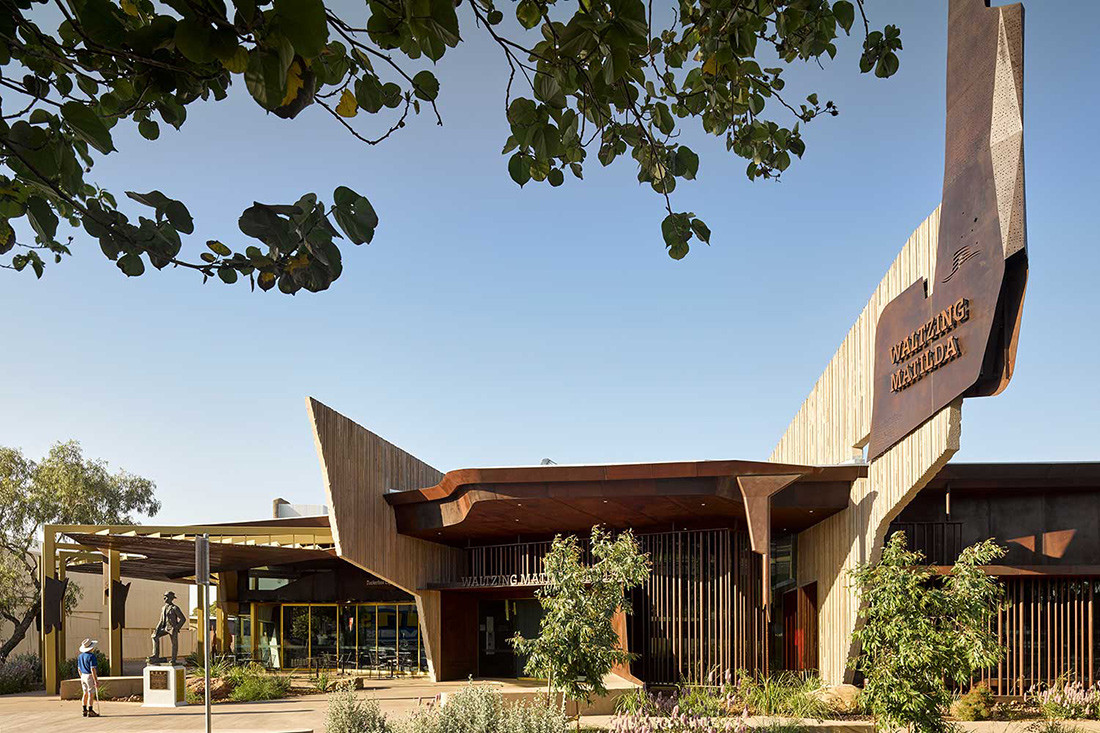
Photo by Christopher Fredrick Jones, courtesy of Cox Architecture
The fire that destroyed the old Waltzing Matilda Centre in 2015 was an enormous loss for the town of Winton-a loss of artifacts, of history and a loss of visitors. The new building not only delivers a purpose-built museum to celebrate Banjo Paterson’s bush ballad, but through its unique architectural expression has created much curiosity and excitement for both locals and travellers.
The Centre embraces its important location on the main street with its dramatic form and subtly introduces the Waltzing Matilda musical score in the battened screen. The raw, earthy expression through both materials and form reflects the harsh and dramatic landscape that inspired Paterson and continues to amaze all those who visit. The story of water and geological formations is represented through the architecture by sophisticated abstraction and rich interiors.
The Waltzing Matilda Centre has surpassed the client’s expectations and again put Winton firmly on the travellers map.

Photo by Christopher Fredrick Jones, courtesy of Cox Architecture


A searchable and comprehensive guide for specifying leading products and their suppliers
Keep up to date with the latest and greatest from our industry BFF's!

Savage Design’s approach to understanding the relationship between design concepts and user experience, particularly with metalwork, transcends traditional boundaries, blending timeless craftsmanship with digital innovation to create enduring elegance in objects, furnishings, and door furniture.

The Sub-Zero Wolf showrooms in Sydney and Melbourne provide a creative experience unlike any other. Now showcasing all-new product ranges, the showrooms present a unique perspective on the future of kitchens, homes and lifestyles.

In the pursuit of an uplifting synergy between the inner world and the surrounding environment, internationally acclaimed Interior Architect and Designer Lorena Gaxiola transform the vibration of the auspicious number ‘8’ into mesmerising artistry alongside the Feltex design team, brought to you by GH Commercial.

Marylou Cafaro’s first trendjournal sparked a powerful, decades-long movement in joinery designs and finishes which eventually saw Australian design develop its independence and characteristic style. Now, polytec offers all-new insights into the future of Australian design.
Krost’s Future task chair was launched in 2008, in 2012 it is still their biggest seller, with sales continuing to rise we take a look at what makes this collection such a winner

The Scape Collection by Adam Goodrum showcases design innovation through function, versatility and inimitable style – making it worthy of winning the Best in Class Accolade Award in our industry’s most prestigious design event.
The internet never sleeps! Here's the stuff you might have missed

Third in the series of boutique hotels under the Lloyd’s Inn brand, Lloyd’s Inn Kuala Lumpur bring the immediacy of nature to the new high-rise hospitality experience in the heart of a bustling city.

Set to undergo a $60-million revitalisation, the National Gallery of Australia has announced the launch of a landscape design competition for its Sculpture Garden.

Adaptive reuse is all the rage across the design industry, and rightly so. Here, we present a selection of articles on this most effective approach to sustainability.

When iconic brands wield their influence, the ripples extend far beyond aesthetics. And so when the MillerKnoll collective formed, the very concept of design shifted, supercharging the industry’s aspiration to create a better world into an unwavering sense of responsibility to do so.