A Hong Kong eatery with a window onto the world.
January 18th, 2010
Modernity meets heritage at the latest hospitality venture from AB Concept interior architects, located in the iconic IFC skyscraper.
The French Window takes its interior inspiration from the restaurant’s Gallic menu, using a French chateau as the influence for its ornate interior.
With breathtaking views framed by the floor to ceiling windows overlooking Hong Kong’s harbour, the interior was thoughtfully designed to complement the view, whilst not overshadowing it.
Opulent furnishings – which feature upholstered olive green high-backed chairs paired with cool greys and creams throughtout – treat guests to the sumptuous comforts of a palatial interior in an unashamedly modern setting.
“The French Window is a charming combination of modern textures and colours with a touch of French design, creating an atmosphere of relaxed and inviting elegance. Our goal has been to craft a restaurant that is upscale, not uptight,” said Ed Ng, founder and director of AB Concepts. ’¨
Inspired by the dim hallways of a French chateau, the entrance passageway into the 500 square meter restaurant allows diners to view the restaurant’s impressive wine cellar.
With decorative floor lamps and suspended lights with detailing set in wrought iron, the designers found their inspiration in antiquities from Parisian markets bringing a little piece of France to an unmistakably urban Asian environment.
AB Concept
abconcept.net
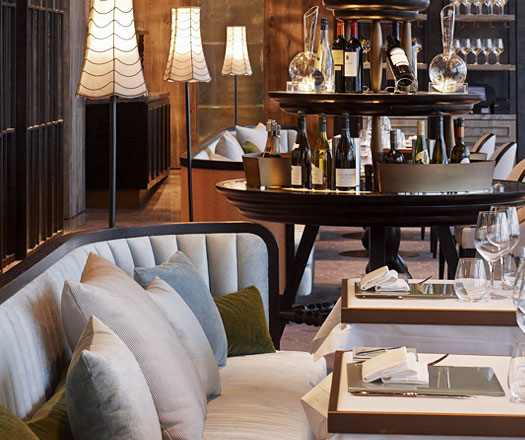
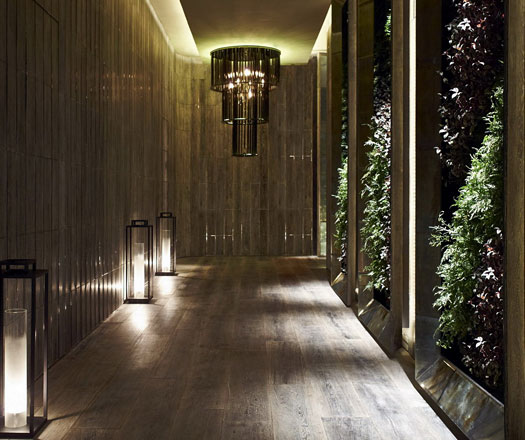
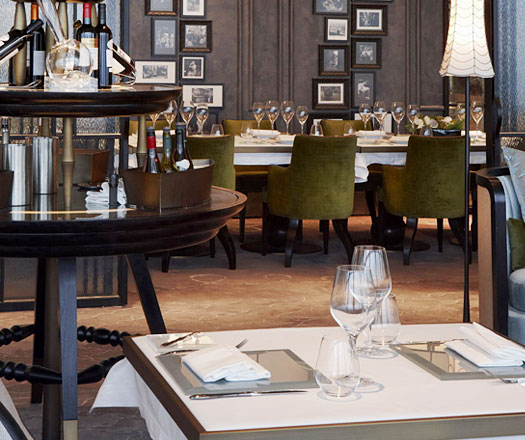
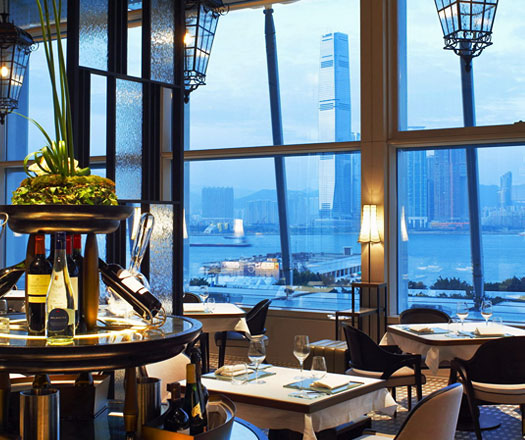
INDESIGN is on instagram
Follow @indesignlive
A searchable and comprehensive guide for specifying leading products and their suppliers
Keep up to date with the latest and greatest from our industry BFF's!

London-based design duo Raw Edges have joined forces with Established & Sons and Tongue & Groove to introduce Wall to Wall – a hand-stained, “living collection” that transforms parquet flooring into a canvas of colour, pattern, and possibility.
The new range features slabs with warm, earthy palettes that lend a sense of organic luxury to every space.

The new Adelaide University Health and Medical School is a model of academic virtue and stunning contemporary architecture.
The new all-rounders among the lighting tools: ERCO’s new LED spotlights with RGBW varychrome technology feature variable light colour and brightness, subtle white nuances with excellent colour rendition and interchangeable Spherolit lenses for various light intensity distributions.

The build-to-rent model stands out as one of the most prominent discussions in design and development circles, so we’ve engaged with various perspectives and case studies from industry leaders and shifters. From citymaking design practices to entrepreneurial viewpoints, these stories provide a nuanced understanding of this increasingly prevalent model.
The internet never sleeps! Here's the stuff you might have missed

On 6th September, Saturday Indesign lit up Melbourne with a day of immersive installations, design talks and showroom activations across three thrilling precincts.
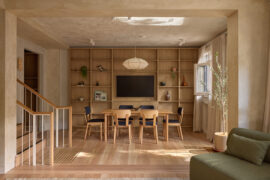
Merging residential living with the retail experience, the latest project from In Addition breathes new life into shopping for the home.