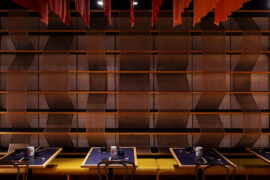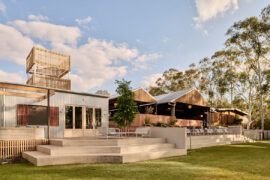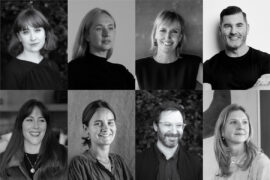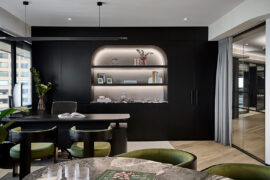The new Microsoft Technology Centre in Sydney is all about creating a bold welcome, it’s hospitality fused into a workplace, designed by Tom Mark Henry.

There is a paradigm shift in the way workplace design functions today. With a growing demand for collaborative, informal and social spaces, office design can be seen taking cues from residences, hotel lobbies, cafés and even lounges. The underlying idea – to create an atmosphere that feels warm and enticing, ensuring employees can experience the highest levels of productivity and interaction, as well as enjoyment.
The recently completed Microsoft Technology Centre in Sydney is a testament to this evolving design ethos. With elements of hospitality and residential design deftly woven into the fabric of the space, this multi-use workspace feels warm and welcoming, while brimming with functionality. The dynamic team from Tom Mark Henry can be attributed for its stunning design work.
For starters, the reception area is akin to a well-appointed hotel lounge and has a welcoming and not-so-office-like vibe about it. Colour schemes are muted; the rich creamy interior hues are offset by light wooden tones, creating an ambience of luxury and tranquillity. The colour scheme feels easy on the eye and the effect is accentuated by the abundance of natural lighting in this space. Plush patterned carpets and soft sink-in seating facilitate interactivity and conversation.
The breakout areas, on the other hand, bring alive the colourful and casual aesthetic that is so characteristic of café and restaurant interiors. The clever use of colour and texture make the spaces feel friendly, interesting and conducive for both socialising and relaxing. In today’s offices, breakout zones have evolved into multi-use social spaces and the Microsoft office is no exception. The space comes with a sculptural central table to encourage connection and discussion, making it ideal for social gatherings, lectures, meetings or learning sessions.
To ensure guests are encouraged to linger and interact, Tom Mark Henry worked with layered material palettes like floor transitions of timber, terrazzo and terracotta. The staff kitchen, in fact, deserves a special mention. Its chic colour palette was inspired by the primary hues of the Microsoft Windows logo. The resultant effect is a space that exudes energy and exuberance.
With workplace design needing to provide the most memorable experience for its employees, could everyday amenities such as tapware be far behind? Adding a contemporary touch to the robust executive bar in the Social Hub is the sleek Zip HydroTap Elite. Tom Mark Henry specified the Zip HydroTap for its capability to provide on-demand boiling, chilled and sparkling water, for a large number of people. While it makes for a functional and apt inclusion in a client-facing area, its minimalist design effortlessly complements the interiors too.
Additionally, the dark timber benchtop, textural concrete render and richly patterned marble seen in the space lends a rich tactility.
To evoke a sense of place, Tom Mark Henry has used a stunning palette of earthy colours. Overall, what makes the Microsoft Technology Centre stand out, is its ability to accommodate a wide audience demographic. Ranging from children to CEOs, the design seamlessly caters to each of their requirements, making this workplace an indisputable winner.
INDESIGN is on instagram
Follow @indesignlive
A searchable and comprehensive guide for specifying leading products and their suppliers
Keep up to date with the latest and greatest from our industry BFF's!

Welcomed to the Australian design scene in 2024, Kokuyo is set to redefine collaboration, bringing its unique blend of colour and function to individuals and corporations, designed to be used Any Way!

For Aidan Mawhinney, the secret ingredient to Living Edge’s success “comes down to people, product and place.” As the brand celebrates a significant 25-year milestone, it’s that commitment to authentic, sustainable design – and the people behind it all – that continues to anchor its legacy.

Designed by Kelly Ross, the newest addition to Bisa Hospitality’s portfolio represents more than just another restaurant opening.

Technē’s latest pub project gives an iconic old woolshed new life, blending family-friendly community spirit and sentimentality with nostalgic design.
The internet never sleeps! Here's the stuff you might have missed

Whether you’re an architect, interior designer or student eager to learn, the 2025 Design Discussion series at Saturday Indesign will inspire fresh perspectives. Check out the schedule now!

Setting the tone for McCormack’s HQ is Elton Group’s Eveneer WoodWall and Eveneer Raw in Ravenna – wrapping walls, ceilings and bespoke joinery in a dark, matte elegance. The seamless pairing delivers a cohesive, high-performance finish that anchors Studio 103’s luxurious, hotel-inspired workplace design.