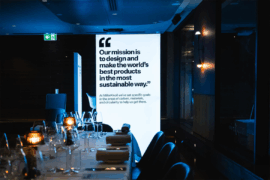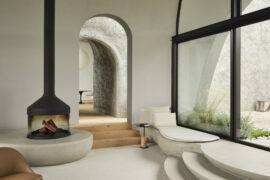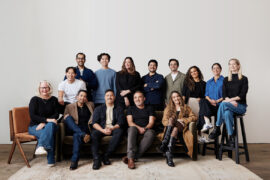An architecture studio’s own office generally offers an insight into the aesthetics and philosophy of its work – that is certainly the case with Pitch Architecture and Development’s new space in Richmond.
Taking up residence in a former industrial warehouse building in Richmond, Pitch Architecture and Developments (Pitch AD) has turned a hard shell into a soft and tactile workspace. The commercial warehouse had sat as a storage facility for some time, a timely reminder of the areas industrial past, but it had so much more potential. Key to the project’s success is in the reshaping of space to ensure ample natural light could flow deep into the cavernous space. This has been achieved through the insertion of a large cylindrical void, which lets light flow into the main office area.
The space has been divided into a series of spaces including areas for working alongside a large kitchen, games room and shared relaxation area – the latter two inclusions speaking to the engrained philosophy and character of Pitch AD as a company.
Wanting to inject a new life into the original building, Pitch AD brought an adeptly soft touch through the material palette – namely raw birch plywood, offset by natural stone and muted colourways. While elements of the building’s past peek out, including raw brick edges and an exposed ceiling, these are softened by the birch ply and sisal flooring. Adding additional layers below the feet, the general workspace is elevated on a plywood plinth.
The project showcases Pitch AD’s contemporary workspace, tempered with personality and history. Functional while instilling a sense of collaboration and creativity, Coppin Street studio brings the practice’s own approach to life. The result is a space that is all at once relacing and contemplative while being conducive for work. The new fit-out and its materials will continue to age alongside the already well-aged building shell.
See other architecture firm’s own offices here. For weekly design inspiration, join our mailing list.
INDESIGN is on instagram
Follow @indesignlive
A searchable and comprehensive guide for specifying leading products and their suppliers
Keep up to date with the latest and greatest from our industry BFF's!

A curated exhibition in Frederiksstaden captures the spirit of Australian design

The undeniable thread connecting Herman Miller and Knoll’s design legacies across the decades now finds its profound physical embodiment at MillerKnoll’s new Design Yard Archives.

London-based design duo Raw Edges have joined forces with Established & Sons and Tongue & Groove to introduce Wall to Wall – a hand-stained, “living collection” that transforms parquet flooring into a canvas of colour, pattern, and possibility.

MillerKnoll reimagines the convention of dinner table interactions by plating up a future-forward menu of sustainable design conversation starters as part of the inspiring “Conversations for a Better World” event series.

Responding to the theme of ‘Resonance – Evoking emotion through physical design,’ V-ZUG and the Whitehouse Institute of Design are the 2025 Saturday Indesign Project winners.
The internet never sleeps! Here's the stuff you might have missed

Leeton Pointon Architects and Allison Pye Interiors have been awarded as the winner of The Living Space at the INDE.Awards 2025 for their exceptional project House on a Hill. A refined and resilient multigenerational home, it exemplifies the balance of architecture, interior design and landscape in creating spaces of sanctuary and connection.

Sydney-based architecture studio Studio Johnston has announced a series of leadership promotions, new team members and a refreshed parental leave policy.

London-based design duo Raw Edges have joined forces with Established & Sons and Tongue & Groove to introduce Wall to Wall – a hand-stained, “living collection” that transforms parquet flooring into a canvas of colour, pattern, and possibility.