Frasers Property Development announces approval of Central Park’s next residential stage.
December 7th, 2010
The second residential stage of Frasers Property Australia’s Central Park development in Sydney has been approved, with construction to begin on two buildings designed by award-winning architect Richard Johnson.
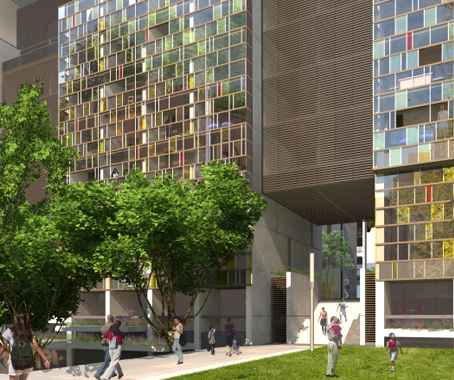
The buildings, one of 9 storeys and one of 20 storeys, will sit along the eastern edge of Central Park’s main park.
“We are well on our way to realising our vision to create a true urban village at Central Park, with brilliant architecture, verdant gardens and vibrant streets to regenerate the community and integrate it into the creative city,” said Frasers Property Australia Managing Director Dr Stanley Quek.
The exterior design of the buildings will feature facades of sliding glass screens of various sizes, colours and textures, to provide a striking face to the park.
The composition of the buildings will allow for light wells, elevated gardens and walkways.
Green walls will decorate the exterior, and residents will have access to landscaped communal gardens.
The green theme will continue in the way the building is operated. Central Park will use on-site tri-generation of power, a water recycling and blackwater treatment plant and passive solar design.
Display suite interiors were designed by Koichi Takada of Koichi Takada Architects and William Smart of Smart Design.
Frasers plan to release the second stage residential development to the market in second quarter 2011.
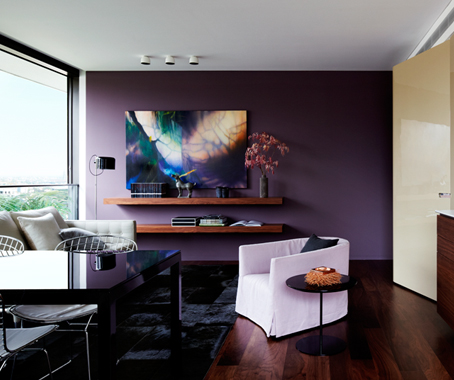
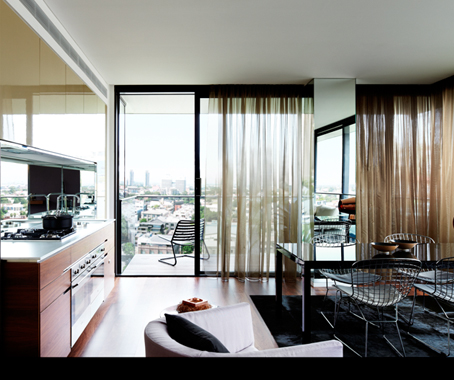
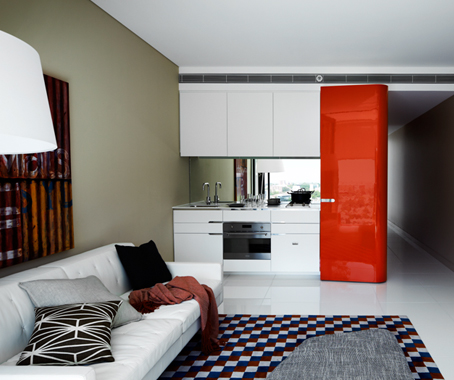
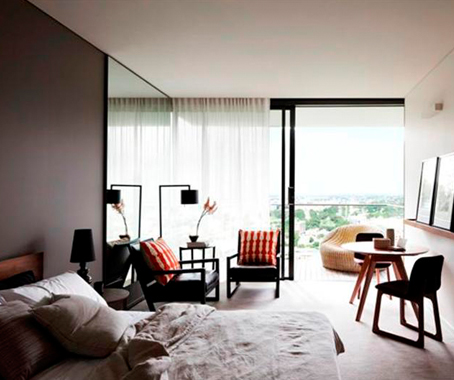
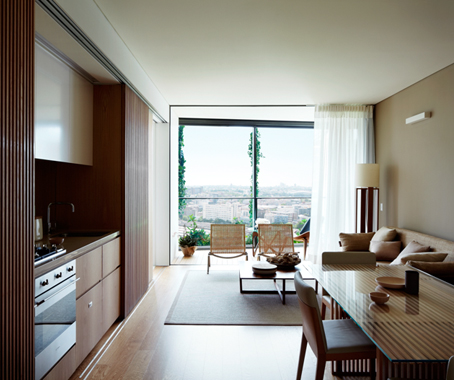
Central Park Sydney
centralparksydney.com
Frasers Property Development
frasersproperty.com.au
INDESIGN is on instagram
Follow @indesignlive
A searchable and comprehensive guide for specifying leading products and their suppliers
Keep up to date with the latest and greatest from our industry BFF's!

Gaggenau’s understated appliance fuses a carefully calibrated aesthetic of deliberate subtraction with an intuitive dynamism of culinary fluidity, unveiling a delightfully unrestricted spectrum of high-performing creativity.
The new range features slabs with warm, earthy palettes that lend a sense of organic luxury to every space.

For Aidan Mawhinney, the secret ingredient to Living Edge’s success “comes down to people, product and place.” As the brand celebrates a significant 25-year milestone, it’s that commitment to authentic, sustainable design – and the people behind it all – that continues to anchor its legacy.
The internet never sleeps! Here's the stuff you might have missed

Explore the prizes up for grabs at Saturday Indesign this year when you register and check into 10+ showrooms on the day.
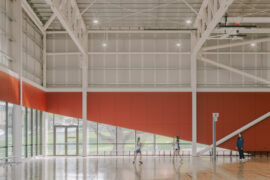
Joan Montgomery Centre PLC by Warren and Mahoney is a tour de force of education design, with high-end facilities including a swimming pool and general athletic amenities.