Woods Bagot’s new building in Hong Kong uses ice cubes as inspiration for a landmark tower, writes Yelena Smetannikov.
March 28th, 2011
Woods Bagot devotes 2% of its annual revenue to global research. It was originally Woods Bagot principal Stephen Jones’ research paper, ‘Treasure Towers’, that caught the developer’s attention, and was the catalyst for Cubus, a new building in Hong Kong.
Jones wanted a memorable experience for visitors to the building.
Ice cubes were researched for their light-emitting and transparent qualities. These were transformed into simple geometries such as triangular shapes, using materials such as fritted glass.
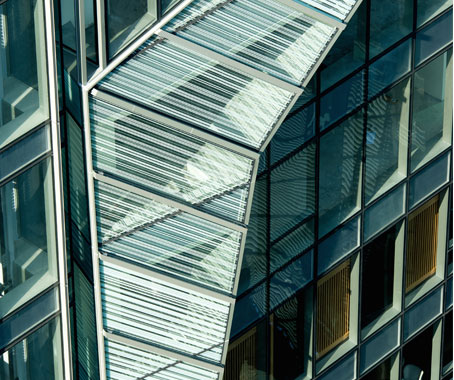
“We looked for a visual concept that synthesised the entertainment and social aspects around a visual theme that would generate a strong form for the building, “ said Jones.
The pattern appears on the exterior in the form of lighting, as well as in the entry on a feature wall.
Like most urban plots in Hong Kong, the site was small, so Cubus had to be “inserted” into the urban fabric. It was elongated towards its primary street elevation to make the most of light and views, attracting attention through oblique views to retail areas close by.
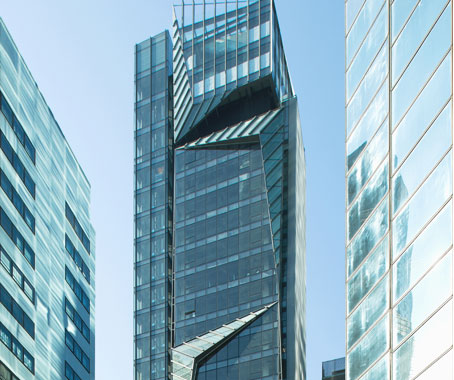
Open decks at various levels of the building allow people to experience vistas of the city at different heights, also giving a unique outlook onto neighbouring towers.
The end result is a compact building that has turned its site constraints into opportunities.
“It celebrates the density, compression of activity and excitement that comes from living in a dense urban city,” said Jones.
Woods Bagot
woodsbagot.com.au
INDESIGN is on instagram
Follow @indesignlive
A searchable and comprehensive guide for specifying leading products and their suppliers
Keep up to date with the latest and greatest from our industry BFF's!

For those who appreciate form as much as function, Gaggenau’s latest induction innovation delivers sculpted precision and effortless flexibility, disappearing seamlessly into the surface when not in use.

At the Munarra Centre for Regional Excellence on Yorta Yorta Country in Victoria, ARM Architecture and Milliken use PrintWorks™ technology to translate First Nations narratives into a layered, community-led floorscape.

In an industry where design intent is often diluted by value management and procurement pressures, Klaro Industrial Design positions manufacturing as a creative ally – allowing commercial interior designers to deliver unique pieces aligned to the project’s original vision.
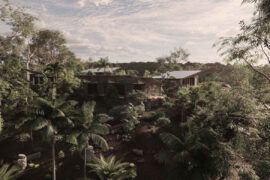
A collaboration of creatives led by Sam Crawford Architects has produced a concept for the ultimate on-Country experience that both respects and sensitively interacts with the landscape.
Excellent German technology with a high aesthetic standard.
The internet never sleeps! Here's the stuff you might have missed
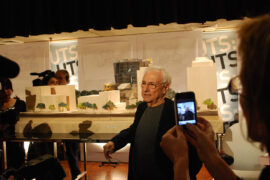
We republish an article in memory of the late architect by UTS, whose Dr Chau Chak Wing Building was Gehry’s first built project in Australia. The internationally revered architect passed away on 5th December.
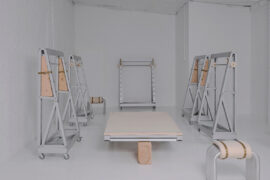
Melbourne-based Studio Edwards has designed Shift+Space, a modular system under the banner of ‘adaptive retail architecture’. Ben Edwards tells us more.