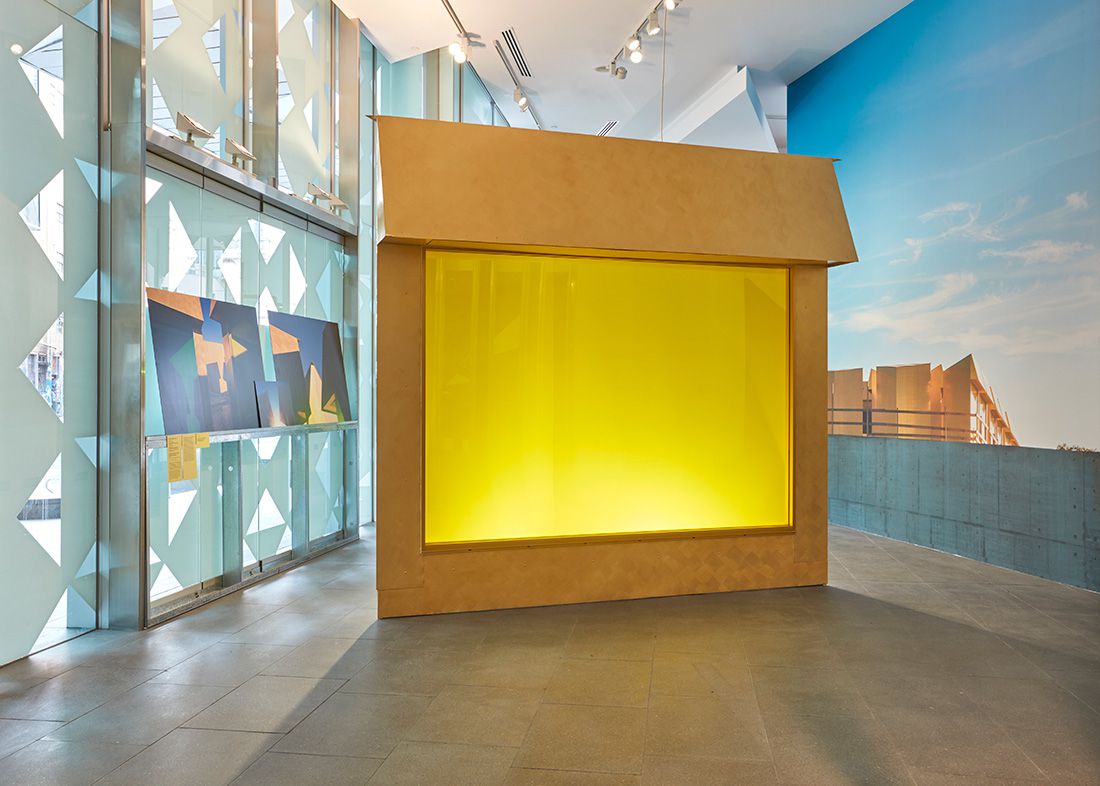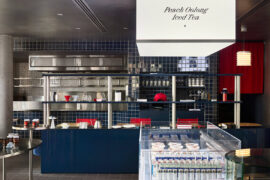A typically stressful work environment is made homely through clearly defined spaces
November 29th, 2010
TEXT PATRICIA NELSON
PHOTOGRAPHY TYRONE BRANIGAN
An exploration of transitional space and a move away from conventional corporate fit-outs shaped the refurbishment of the Westpac Contact Centre in Epping, Sydney by Geyer. The new hybrid operations centre was driven by Geyer’s vision of a workplace to accommodate not only the comfort and needs of all employees, but also rapidly changing business pressures.
The nature of a typical call centre environment made this especially taxing, and so the scheme looked to create a domestic aesthetic. The Geyer team developed a concept that would differentiate between zones and allow for shared space, encouraging collaboration and contact between staff but also providing room for personal retreat.
The second floor, or the ‘Sanctuary’ is the main area for social interaction, with a café and communal kitchen, and acts as the building’s centre. Casual furniture entices staff to unwind, and on every level are tea points and alternate workspaces.
Read the full story on page 98 of Indesign magazine Issue #43, in stores now.
INDESIGN is on instagram
Follow @indesignlive
A searchable and comprehensive guide for specifying leading products and their suppliers
Keep up to date with the latest and greatest from our industry BFF's!

From the spark of an idea on the page to the launch of new pieces in a showroom is a journey every aspiring industrial and furnishing designer imagines making.

In an industry where design intent is often diluted by value management and procurement pressures, Klaro Industrial Design positions manufacturing as a creative ally – allowing commercial interior designers to deliver unique pieces aligned to the project’s original vision.

Six years in planning, four years in construction and all up an epic 10 years in the making, but now the Australian Islamic Centre in Newport, Melbourne is now on show at NGV Australia, Glenn Murcutt: Architecture of Faith.

Bates Smart director Guy Lake walks us through the architectural aspects involved in transforming a heritage 1915 brick factory into the Ace Hotel Sydney.
Melbourne-based Sinclair Knight Merz (SKM) Architects and Engineers and London’s Wilkinson Eyre Architects (WEA) have been appointed to design an exciting new research hub for Melbourne’s Swinburne University of Technology.

Sub-Zero and Wolf’s prestigious Kitchen Design Contest (KDC) has celebrated the very best in kitchen innovation and aesthetics for three decades now. Recognising premier kitchen design professionals from around the globe, the KDC facilitates innovation, style and functionality that pushes boundaries.
The internet never sleeps! Here's the stuff you might have missed

Knoll unveils two compelling chapters in its uncompromising design story: the Perron Pillo Lounge Chair and new material palettes for the Saarinen Pedestal Collection.

Suupaa in Cremorne reimagines the Japanese konbini as a fast-casual café, blending retail, dining and precise design by IF Architecture.