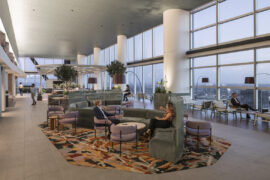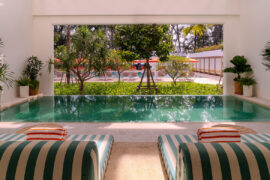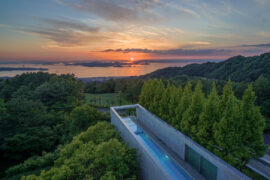QT Perth represents a new level of designer hospitality in the heart of WA. For the final touches, Indyk Architects knew to turn to JEB.
2018 saw QT Perth open its doors after an extensive and considered design period. Bringing a sense of industrial glamour and style to the already impressive design landscape of our Western capital, the hotel is QT’s first west coast property.
With 184 immaculate rooms spread over 18 levels, The QT signature design aesthetic of bold themes and dramatic concepts has been replicated magnificently in QT Perth.
Followed their work at the successful QT Melbourne project, JEB Custom Projects once again teamed up with Indyk Architects to help create an interior based on chic European warehouses of the early twentieth century. The completed QT Perth features a customized system of panels and sliding doors, allowing for seamless connections between the bedrooms and the bathrooms of individual suites, easily accommodating the different room types.
The partitions featured in the rooms have been built with fluted glass panels and aluminium profiles, complete with power sockets and associated cabling to offer a total service and privacy function for guests. Serving as a wall and a sliding door for the bathroom, the frames are equally functional and lightweight. This was achieved using aluminium in the framing, which is practical and aesthetically charming, creating an industrial yet contemporary style.
The aluminium profiles, once assembled, were then welded together and powder coated to allow the colour of each piece to flow in the joints and gaps for a seamless result. For ease of delivery and installation, each individual room type was packaged in its own box, with associated custom hardware, and sent to site for simple hanging by the building team at Built Constructions.
The bespoke lighting design is another strong feature of the QT Perth suites. To provide an adequate amount of privacy for the bathroom, the JEB team ingeniously treated the glass by adding textures to the back side of the glass panels. This solution ensures the rooms remain well lit, private and exquisite.
Through great partnerships comes great design, for QT Perth, the work between Indyk Architects and JEB Custom Projects, that great result is clear in every facet of the hotel.
INDESIGN is on instagram
Follow @indesignlive
A searchable and comprehensive guide for specifying leading products and their suppliers
Keep up to date with the latest and greatest from our industry BFF's!

For a closer look behind the creative process, watch this video interview with Sebastian Nash, where he explores the making of King Living’s textile range – from fibre choices to design intent.

From the spark of an idea on the page to the launch of new pieces in a showroom is a journey every aspiring industrial and furnishing designer imagines making.

Now cooking and entertaining from his minimalist home kitchen designed around Gaggenau’s refined performance, Chef Wu brings professional craft into a calm and well-composed setting.

At the Munarra Centre for Regional Excellence on Yorta Yorta Country in Victoria, ARM Architecture and Milliken use PrintWorks™ technology to translate First Nations narratives into a layered, community-led floorscape.

Designed by Woods Bagot, the new fit-out of a major resources company transforms 40,000-square-metres across 19 levels into interconnected villages that celebrate Western Australia’s diverse terrain.

Opening in October 2025, The Standard, Pattaya Na Jomtien brings together ONION, DIN Studio, Studio Lupine and Verena Haller to create a sculptural modernist retreat where art, architecture and coastal culture meet.
The internet never sleeps! Here's the stuff you might have missed

Designed by Foolscap, the debut Melbourne store for Song for the Mute translates sound and rhythm into an immersive retail experience that feels closer to a listening room than a shopfront.

Tadao Ando’s Setouchi Retreat Aonagi conjures luxury through concrete, light, silence and a deeply immersive relationship with nature.