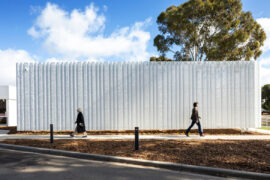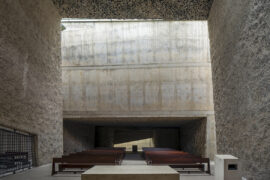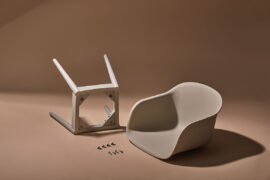Compass Immunology Clinic is a unique concept clinic, one of the first in Australia, where children (and adults) can come for a holistic health approach to treating allergies.
The Australasian Society of Clinical Immunology and Allergy reports that food allergies occur in around 10 per cent of infants, four to eight per cent of children and around two per cent of adults in Australia. Currently many studies are underway looking at the rapid rise of food allergies, and although there are no definitive answers just yet, the Compass Immunology Clinic is a safe haven where patients can be treated.
Designed by whitewood agency and set in the quaint suburb of the Grange in Brisbane, the Compass Clinic brings together a holistic health approach coupled with thoughtful design. As an industry leader in the treatment of allergies, the new space allows visitors, particularly children, to have a welcoming, kind and comforting experience as they learn about their allergy and treatments. It’s a health journey that can have a positive ending, as these kids are introduced to the delights of food in a healthy and inviting space.
Set inside a traditional Queenslander, which has heritage protection and was once a corner store, whitewood has carefully restored the grandeur of the original building with cornicing and heritage details kept wherever possible. The base of the heritage structure also adds to the overall welcoming feel of the space, which has then been added to with modern and fresh elements, suitable for its new purpose.
The clinic features four treatment rooms, a commercial-grade kitchen where allergy cooking workshops take place, and an outdoor garden and play area. Wanting to bring a strong connection to nature and wildlife, each space within the clinic has been embellished with details that speak to the greater Brisbane area. Adorning the walls are paintings by local artist Katherine Castle, which have been transformed into a range of wall graphics – these bird murals add a feeling of comfort while keeping the younger visitors connected to nature.
Given the sensitivity of the users of the space, every material and finish was specially chosen for its low allergen and non-toxic properties. This includes oak flooring from Mafi, finished with an eco oil. All grouts and paints are low VOC and all adhesives are water-based. By making effort to pay attention to the quality of the materials and finishes, while also bringing in a strong conceptual idea, whitewood has created a healthy and holistic space, designed to suit the needs of the end-users of the space.
Compass Immunology Clinic is a healing and nurturing environment for young and old.
We think you would like our story about a new-age of hospital design. Get regular design inspiration, sign up for our weekly newsletter.
INDESIGN is on instagram
Follow @indesignlive
A searchable and comprehensive guide for specifying leading products and their suppliers
Keep up to date with the latest and greatest from our industry BFF's!

The undeniable thread connecting Herman Miller and Knoll’s design legacies across the decades now finds its profound physical embodiment at MillerKnoll’s new Design Yard Archives.

London-based design duo Raw Edges have joined forces with Established & Sons and Tongue & Groove to introduce Wall to Wall – a hand-stained, “living collection” that transforms parquet flooring into a canvas of colour, pattern, and possibility.

BLP’s new Sydney Children’s Hospital, Randwick building brings together paediatric care, family-centred design and Australia’s first Children’s Comprehensive Cancer Centre in a major addition to the Randwick Health & Innovation Precinct.

Through expert architecture, EBD Architects has provided a human face to great design and created a project that enhances the lives of people and community.
The internet never sleeps! Here's the stuff you might have missed

The World Architecture Festival has named The Holy Redeemer Church and Community Centre of Las Chumberas in La Laguna, Spain as World Building of the Year 2025, alongside major winners in interiors, future projects and landscape.

MillerKnoll releases the 2025 Better World Report showcasing how design can drive meaningful change through measurable progress across social, environmental and governance initiatives