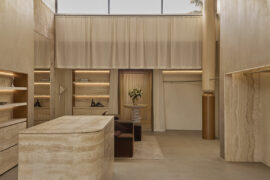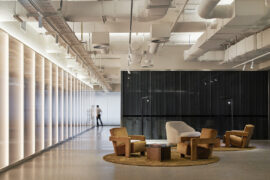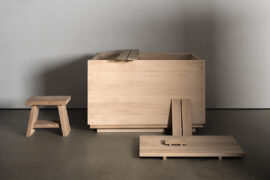The new AFP Forensics & Data Facility Centre designed by HASSELL facilitates a significant cultural and programmatic shift in the AFP’s forensic work.
Workplace design often focuses on how people move through spaces for circulation, collaboration, interaction, solitude and privacy. For the Australian Federal Police (AFP) Forensics & Data Facility Centre, HASSELL also had to focus on how objects move through spaces to maintain the integrity of forensic evidence.
“The brief was to make a significant cultural and programmatic shift in the way the Australian Federal Police went about its forensic work,” says Mark Roehrs, principal at HASSELL. “There are major challenges in forensics in terms of maintaining the integrity of evidence and optimising the turnaround for investigators. This project enables AFP to rework the way it processes forensics samples as well as promoting a more integrated, supportive community.”
The AFP’s former forensics facility had a cellular arrangement with limited interaction and connection between departments. Wanting to create a more open and inclusive environment, AFP engaged HASSELL to design a workplace that facilitated collaboration and engagement in how people interact with one another and with forensic evidence.
 HASSELL undertook a rigorous briefing process and engaged more than 18 AFP departments in workshops to understand the complex technical requirements for the pathways and evaluation of evidence to maintain its integrity.
HASSELL undertook a rigorous briefing process and engaged more than 18 AFP departments in workshops to understand the complex technical requirements for the pathways and evaluation of evidence to maintain its integrity.
The building is composed of a series of wings that run parallel from north to south, with people entering from the north and evidence received at the south. The first two wings accommodate offices and face a central atrium providing interaction space. A second atrium faces the third ‘lab machine’ wing where forensic work is carried out.
Glass walls allow scientists and investigators to conference outside and observe the evidence being evaluated in the search rooms. The evidence is received in the fourth wing at the rear of the building, where a range of forensic facilities include collection points, workshops and large drive-in search spaces for a semi-trailer or bus.
The form and materials of the building are influenced by the rolling hills of the Canberra landscape. The concrete base is dark and robust, as if belonging to the land, while the upper levels are clad in white, hovering in the landscape.
The atriums offer long views of the hills, and stone paving extends through the building. Materials bring warmth and tactility inside, with glass-enclosed timber battens offering privacy and observation in meetings, and the pristine-white ‘lab machine’ rooms wrapped with timber mullions.
“The result is an inspiring workplace of light, materiality, transparency and landscape connectivity wrapped around a high-performance ‘lab machine,” says Mark. “The complex technical overlays are built into the design, but there is still great clarity in the diagram of the building that makes the building feel accessible, open and collaborative.”
See the design of this local Police station by Greenway Architects. Or explore the HASSELL archives.
–
Keep your finger on the design pulse, sign up for our newsletter.
INDESIGN is on instagram
Follow @indesignlive
A searchable and comprehensive guide for specifying leading products and their suppliers
Keep up to date with the latest and greatest from our industry BFF's!

Now cooking and entertaining from his minimalist home kitchen designed around Gaggenau’s refined performance, Chef Wu brings professional craft into a calm and well-composed setting.

In an industry where design intent is often diluted by value management and procurement pressures, Klaro Industrial Design positions manufacturing as a creative ally – allowing commercial interior designers to deliver unique pieces aligned to the project’s original vision.

At the Munarra Centre for Regional Excellence on Yorta Yorta Country in Victoria, ARM Architecture and Milliken use PrintWorks™ technology to translate First Nations narratives into a layered, community-led floorscape.

At Dissh Armadale, Brahman Perera channels a retail renaissance, with a richly layered interior that balances feminine softness and urban edge.

CBRE’s new Sydney workplace elevates the working life and celebrates design that is all style and sophistication.
The internet never sleeps! Here's the stuff you might have missed

Jason Gibney, winner of the Editor’s Choice Award in 2025 Habitus House of the Year, reflects on how bathroom rituals might just be reshaping Australian design.

Knoll unveils two compelling chapters in its uncompromising design story: the Perron Pillo Lounge Chair and new material palettes for the Saarinen Pedestal Collection.