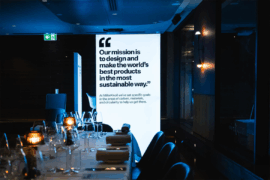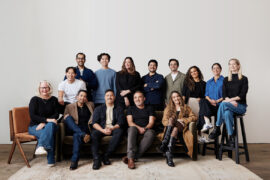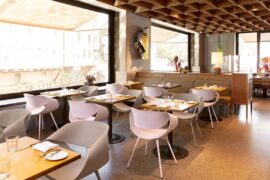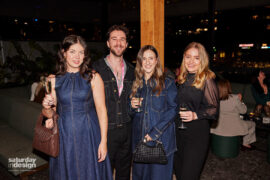London-based designer Sevil Peach brought the concept of the home office to the world when she started designing office and showroom spaces for Vitra. She believes that companies and spaces alike must be always pitched for change.

Sevil Peach, photographed by Marcus Gaab.
“We want to create places and spaces that we would personally like to inhabit.” London-based Turkish designer Sevil Peach is discussing the strategy behind her workplace-oriented studio, which she established with architect Gary Turnbull in 1994. It’s an approach borne of experience. Typified by many a fledgeling practice, the pair began by working from home. Despite its challenges, their Victorian terrace house served as the Sevil Peach headquarters until 1996, when they moved to their current studio. “What we discovered from that Tardis-like experience was how effectively and pleasantly we would work in varied settings – living room, kitchen, garden – without being tied to a desk or computer,” says Peach.
The design equivalent of going from singing with your hairbrush in the bathroom mirror to performing live for a large audience, Peach and team soon shared their personal experience with the world. Or, more accurately, with Barclays (in 1996) and Vitra (2000). Putting people at the core, those seminal projects paved the way for many more humanised workplaces.
Peach has observed the radical shift associated with a much-used phrase: new ways of working. “When we started in 1994, nobody thought about whether people actually enjoyed being in an office. Today, workplaces are increasingly being compared and ranked – formally through such certifications as the WELL Building Standard and informally through social media. In the age of Millennials, this all plays an important role in a company’s ability to attract and retain the best talent,” she says.
She notes that the transformation is facilitated by advancements in technology. “Although it enables mobility and connectivity, this very same technology means that the office no longer has a monopoly on its traditional role as the productive centre. The workplace already does – and will continue to – fulfil an important business and social need, but it needs to update its form and emphasis.”
To imagine what that form could be, Peach must first predict the future conditions. She believes offices will continue to downsize in response to a mobile workforce. “Non-assigned team bases will rapidly replace permanently assigned workstations. This requires designers to be the cognoscenti of core human needs: belonging and connection. That said, users should also feel as if the space is theirs.”
Connection can manifest as the exchange of knowledge on a human level, which Peach says is vital to both the success of an organisation and the individual. “Work is a matrix of relationships, friendships and social interactions. Office environments therefore need to provide varied settings that facilitate scripted and serendipitous interchanges, fostering a sense of community.” The challenge for designers, then, is to anticipate and provide opportunities for encounters such as these.
Flexibility is often touted as the answer to future-proofing workplaces. Indeed, says Peach, companies have to be able to respond to and absorb change – and their spaces should follow suit.
“Where once bespoke built-in solutions were the norm, loose-fit has become a requirement of today.” She cautions, however, that ‘loosefit’ doesn’t necessarily mean ‘modular’. Instead, designers should establish the correct fixtures around which everything else can readily change. To do so, Peach looks for generous ceiling heights, abundant daylight, ample views, and the considered and appropriate placement of a building’s cores and services.
Sevil Peach recently took part in an international office competition in Sydney, which highlighted an overlooked area within the field: the civic and communal role of the office building. “During the competition, we were impressed by the state government’s insistence that the developer dedicate a certain number of square metres to support business start-ups – through an incubator space, for example. Office developments need to find new ways to engage with the wider community and to give something back. To create new paradigms that will benefit many, rather than just a few.”
This article originally appeared in issue #76 of Indesign magazine – the “Workplace Evolution” issue. For more insights into the future of work, take a look through our workplace archive. Or join our mailing list.
INDESIGN is on instagram
Follow @indesignlive
A searchable and comprehensive guide for specifying leading products and their suppliers
Keep up to date with the latest and greatest from our industry BFF's!

The undeniable thread connecting Herman Miller and Knoll’s design legacies across the decades now finds its profound physical embodiment at MillerKnoll’s new Design Yard Archives.

For Aidan Mawhinney, the secret ingredient to Living Edge’s success “comes down to people, product and place.” As the brand celebrates a significant 25-year milestone, it’s that commitment to authentic, sustainable design – and the people behind it all – that continues to anchor its legacy.

Welcomed to the Australian design scene in 2024, Kokuyo is set to redefine collaboration, bringing its unique blend of colour and function to individuals and corporations, designed to be used Any Way!

London-based design duo Raw Edges have joined forces with Established & Sons and Tongue & Groove to introduce Wall to Wall – a hand-stained, “living collection” that transforms parquet flooring into a canvas of colour, pattern, and possibility.

MillerKnoll reimagines the convention of dinner table interactions by plating up a future-forward menu of sustainable design conversation starters as part of the inspiring “Conversations for a Better World” event series.

Sydney-based architecture studio Studio Johnston has announced a series of leadership promotions, new team members and a refreshed parental leave policy.
The internet never sleeps! Here's the stuff you might have missed

We think of the chair as a ubiquitous object but every now and then there is a design that ticks all the boxes and makes its presence felt on the global stage.

On 6th September 2025, Saturday Indesign went out with a bang at The Albion Rooftop in Melbourne. Sponsored by ABI Interiors, Woodcut and Signorino, the Afterparty was the perfect finale to a day of design, connection and creativity.