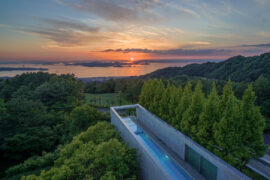How do you design a creative office for a fast-growing digital business in the age of information? In Cubes 87 teamLab Architects blur the boundary between the virtual and the tangible for DMM.com.

August 11th, 2017
A-one-kilometre-long desk that seats 684 people, an indoor jungle curtained by a digital waterfall, animals ushering you to your destination before they disintegrate into a shower of flower petals – they sound like fragments from a fantastical dream, don’t they? But these are actual scenes from the office of one of Japan’s leading video- and game-streaming platforms, DMM.com. The architects? teamLab Architects – the architectural arm of the interdisciplinary creative collective that’s one of the most celebrated champions of digital art.
The new five-floor office in a commercial building in the Roppongi district of Tokyo is a physical extension of DMM.PLANETS Art by teamLab – a large-scale immersive exhibition that teamLab designed for the company. It was exhibited in Odaiba last year and received such an overwhelming response that it had to close the daily admission earlier because of the staggering 210-minute queuing time.
teamLab Architects aimed to create spaces that fuse the digital and the real worlds. “We accepted the commission with the condition that it would be okay if the office turned out to be quite unique,” say the architects, speaking as a collective.
At the DMM.com office, the fused concept is manifested through a series of immersive and interactive installations in the reception and meeting areas on level 24 of the building. Visitors are received into a 10-by-10-metre open reception area dotted with standing tables and surrounded by living plants and a digital waterfall. The waterfall serves as a curtain that hides the areas surrounding the reception. It will react and diverge its digital flow as visitors come close, allowing them to see what’s beyond.
“It is not a pre-recorded video; the image is rendered in real-time by a computer programme, providing an ever-changing view just like a real waterfall,” explains teamLab. “The entrance area changes as it reacts to the visitor’s movement and links to the surroundings only when needed.”
Read the complete story in Cubes 87 – on shelves now! Or get the digital version via Pixelmags in App store!
Photography by Tomooki Kengaku / Nacasa & Partners, and TADA (YUKA)
INDESIGN is on instagram
Follow @indesignlive
A searchable and comprehensive guide for specifying leading products and their suppliers
Keep up to date with the latest and greatest from our industry BFF's!

Now cooking and entertaining from his minimalist home kitchen designed around Gaggenau’s refined performance, Chef Wu brings professional craft into a calm and well-composed setting.

Sydney’s newest design concept store, HOW WE LIVE, explores the overlap between home and workplace – with a Surry Hills pop-up from Friday 28th November.

Merging two hotel identities in one landmark development, Hotel Indigo and Holiday Inn Little Collins capture the spirit of Melbourne through Buchan’s narrative-driven design – elevated by GROHE’s signature craftsmanship.

At the Munarra Centre for Regional Excellence on Yorta Yorta Country in Victoria, ARM Architecture and Milliken use PrintWorks™ technology to translate First Nations narratives into a layered, community-led floorscape.
The internet never sleeps! Here's the stuff you might have missed

Zenith introduces Kissen Create, a modular system of mobile walls designed to keep pace with the realities of contemporary work.

Tadao Ando’s Setouchi Retreat Aonagi conjures luxury through concrete, light, silence and a deeply immersive relationship with nature.