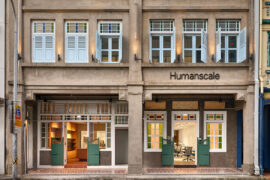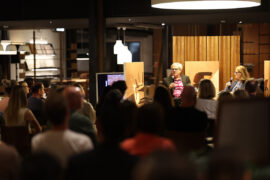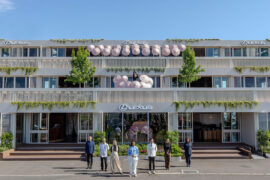Microsoft’s Taipei office by Space Matrix Singapore anchors the global brand in the local culture through spaces that enhance the employee experience and showcase the brand’s products.

indesignlive.sg
July 14th, 2017
For the team at Space Matrix, designing the 75,000-square-foot Microsoft Taipei office was as much of an exercise in understanding the values of the brand as it was a cultural study. In line with the client’s goals for the space, the new office design provides a departure from the previous traditional office environment, unveiling dynamic spaces to cater to the local teams’ needs, while promoting future growth.
Aligning the brand and the local culture was identified as one of the key requirements for the new office. The people-centric aspect became paramount in establishing the overall direction for the design across five floors.
“We believe that spaces are for people,” says Archie Cruda, Associate Director, Design Excellence Centre at the Singapore studio of Space Matrix. “Given that Taipei’s culture is people-centric, there was a seamless alignment in integrating the brand into the local culture and context.”
Across all levels, Space Matrix followed Microsoft’s new global design guidelines for space distribution, devised to cater to various types of human interaction: collaborative, shared and individual work spaces. The client’s main concern was that the teams might resist the changes that would come with the new office, so the design team also gave priority to creating destinations on each floor that would bring people together, building a sense of community in the process.
By bringing contextual considerations into the development of Microsoft Taipei’s office spaces, the design team enabled an easier transition from the old to the new office setting, developing work and social areas rooted in Taipei’s culture.
Thus, level 15 evokes the old heritage Mountain Line Train, level 16 transports its visitors to a lush balcony in a Taipei apartment, level 17 to a Taipei night market, and 18 to a vibrant river front. Level 19 features a customer platform. The team also developed creative graphics to bring elements of the themes to life (for example, the creative use of ceiling lights and graphics represent Taiwan’s night markets).
The integration of Microsoft products in subtle and seamless ways was another key component of the design. In Cruda’s words, “The client wanted to showcase the Microsoft product but in a very subtle, non-confrontational way, believing that technology should not overpower the space but be intuitive and enhance the human experience.” Provisions were implemented to allow visitors to interact with Microsoft’s latest developments within the new office. It shows how technology, when integrated smartly and unobtrusively, can enhance the human experience.
INDESIGN is on instagram
Follow @indesignlive
A searchable and comprehensive guide for specifying leading products and their suppliers
Keep up to date with the latest and greatest from our industry BFF's!

Rising above the new Sydney Metro Gadigal Station on Pitt Street, Investa’s Parkline Place is redefining the office property aesthetic.

For those who appreciate form as much as function, Gaggenau’s latest induction innovation delivers sculpted precision and effortless flexibility, disappearing seamlessly into the surface when not in use.

The undeniable thread connecting Herman Miller and Knoll’s design legacies across the decades now finds its profound physical embodiment at MillerKnoll’s new Design Yard Archives.

For Aidan Mawhinney, the secret ingredient to Living Edge’s success “comes down to people, product and place.” As the brand celebrates a significant 25-year milestone, it’s that commitment to authentic, sustainable design – and the people behind it all – that continues to anchor its legacy.

Humanscale’s new showroom is about the modern workplace, with ergonomic excellence, sustainable design and architectural heritage in Singapore.

He’s the Director of Eames Office and an all-round creative polymath – and Eames Demetrios has just been in our region with Living Edge.
The internet never sleeps! Here's the stuff you might have missed

Melbourne interior designer Brahman Perera creates three-level trackside space exploring synthesis of craft and technology.

Rising above the new Sydney Metro Gadigal Station on Pitt Street, Investa’s Parkline Place is redefining the office property aesthetic.