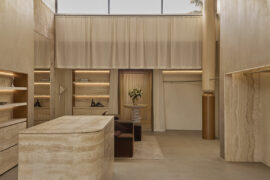As part of an international team, Aedas has been appointed as the Lead Design Architect for the new Shenzhen International Airport Satellite Concourse in China. The new building features a fluid form that facilitates intuitive wayfinding.

January 6th, 2017
The commissioned design for the Shenzhen International Airport Satellite Concourse was submitted by an international team consisting of GDAD as the local design institute and terminal planners, Landrum & Brown as the aviation planners, and Aedas as the lead design architect.
The four-storey satellite concourse, with a mezzanine level above the departure hall, will be characterised by a fluid form that references the rivers in the region. Aedas’ Global Board Director Max Connop and Director Albert Tong say, “Rivers suggest the qualities of flow and precise balance. These are also qualities that enable intuitive wayfinding, which is essential for successful aviation planning.”
Connop and Tong add that the fluid form of the building will facilitate passenger flow in the concourse. “The design actively avoids sharp corners and angles,” they explain. It also responds to the current terminal designed by FUKSAS. Connop and Tong say, “We are very conscious about the smooth form of the satellite terminal. It will be in harmony with Terminal 3 [the current terminal] and at the same time, maintain its own identity.” They also add that the new concourse is set to reinforce the Shenzhen International Airport as one of China’s most exciting airports.
Passengers will arrive at the heart of the satellite concourse from the Auto People Mover (APM) station. Skylights along the roof will correspond with passengers’ routes within the building. Connop and Tong say, “Natural lighting and internal planning will work together to create an intuitive environment.”
In the satellite concourse, retail and food and beverage areas are organised along the main passenger routes. These programmes will serve the different needs of passengers, while guiding them towards the departure gates. “These programmes will further reinforce the holistic and intuitive nature of the interior. They will also optimise the sight lines and make all the offerings more visible,” say Connop and Tong.
Passengers arriving at the satellite concourse from abroad will be oriented towards the perimeter of the building. They will experience an environment filled with natural daylight as they move on to the main terminal via the APM.
The façade of the satellite concourse will be constructed with high-performance glazing and a composite insulated metal roof cladding system. As for the interiors, a light and durable palette will be used to deliver a sense of calmness and a relaxing ambience. Connop and Tong say, “The design aims to bring an exciting, innovative and stress-free experience to both the departing and arriving passengers.”
When completed, the 230,000-square-metre Shenzhen International Airport Satellite Concourse will serve 22 million passengers a year.
Aedas also won the international competition to design the Hong Kong International Airport Third Runway Passenger Building. The winning design was delivered together with AECOM as the lead consultant and engineer, and OTC as the aviation planners. The building will serve an additional 30 million passengers annually upon completion.
INDESIGN is on instagram
Follow @indesignlive
A searchable and comprehensive guide for specifying leading products and their suppliers
Keep up to date with the latest and greatest from our industry BFF's!

Sydney’s newest design concept store, HOW WE LIVE, explores the overlap between home and workplace – with a Surry Hills pop-up from Friday 28th November.

For a closer look behind the creative process, watch this video interview with Sebastian Nash, where he explores the making of King Living’s textile range – from fibre choices to design intent.

At the Munarra Centre for Regional Excellence on Yorta Yorta Country in Victoria, ARM Architecture and Milliken use PrintWorks™ technology to translate First Nations narratives into a layered, community-led floorscape.
The internet never sleeps! Here's the stuff you might have missed

At Dissh Armadale, Brahman Perera channels a retail renaissance, with a richly layered interior that balances feminine softness and urban edge.

The built environment is all around us; would the average citizen feel less alienated if the education system engaged more explicitly with it?