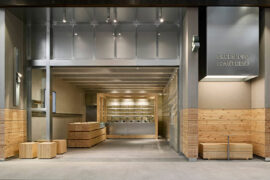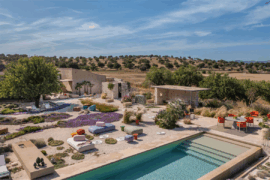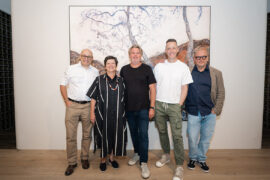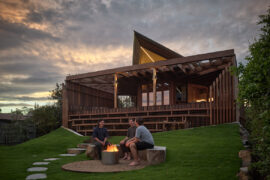Located in an already lively section of Nanjing University of the Arts’ campus, the dual-themed hall presents more as a welcome upgrade than an expansion.

April 26th, 2023
Atelier Diameter, a Shanghai-based studio that specialises in cultural projects, has transformed part of a dormitory building at Nanjing University of the Arts into a two-storey exhibition hall that is set to further bolster the campus’ already rich artistic life.
The completed space, designed by a team led by Chinese architect and author Zhang Nan, is located in a student housing section of the university known as the ‘Creative Street District’. Positioned in front of a high-rise building, and in the vicinity of cafes, book bars and various creative shops, it faces a small square. On its east side, by a hollowed-out wall is the city road, Hu Ju North Road.

Named ‘The Concrete Exhibition Hall’, the facility covers two floors and two distinct cultural themes – Chinese and Western. On the lower level is the ‘Ancient Tile Research Exhibition Hall’, while the upper level is known as the ‘Ancient Oil Painting Restoration Exhibition Hall’. Using the reverse arc of the inner arch to pull up the upper and lower floors, the architects provide the two themes with the opportunity for dialogue.
According to Atelier Diameter, two striking aspects of the university (which are much loved by both students and staff) are its vivid spatial levels and the fact that plants found commonly around surrounding hills can also be found amongst its buildings.
The addition of the ‘Concrete Exhibition Hall’ is a continuation of the original method of the university’s construction. The project was essentially about interior decoration and involved very limited expansion, apart from the use of embedded steel bars to reinforce the original joint and meet the new technical specifications.

The double arches, seen both inside and outside, provide a touch of the colour of the western art space. One of the inspirations of the space was the Wuliang Hall of Linggu Temple in Nanjing. A metaphor for the brushstrokes of oil paintings and the fragments of ancient ceramics, the texture of the outer arched fair-faced concrete brings a gentle sense of security to those inside. At night, the warm light of the space adds to this feeling.
Moving outside, the corner of the building along the street has a setback, which provides a nice geometrical modelling opportunity for the descending stairs. Behind this arc wall, the light spreads over the stairs, delivering life to the solemn arcade space.

Considering the vibrancy of this setting – amongst the student housing, the cafes and so forth – the incorporation of the new exhibition space was about not just maintaining, but bolstering the sense of community in this part of the campus.
Atelier Diameter ensured each floor of the building is connected to the street and the original bridge. The design team went the extra mile to include extra outdoor space from the limited building area; and created a penetrating vaulted veranda on the second floor, with the intention of attracting people from several directions to move towards the cohesive square.

This is a small project that delivers a sense of public space for spontaneous gatherings and activities amongst students. From the textural concrete façade to the interplay of spatial volumes and architectural elements, this new exhibition hall makes a great addition to Nanjing University of the Arts.




.



.
Art Gallery Extension of Nanjing University of the Arts
Client: Nanjing University of the Arts
Location: Nanjing, China
Architect: Atelier Diameter
Design Institute: ZhongSen Architectural & Engineering Designing Consultants LTD.
Lead architect: Zhang Nan
Design Team: Zhang Nan, Zhang Xiaoyuan, Sun Xiao, Ou Renwei
Structural Design: Jian Jin, Yulong Qiu, Yong Liu, Feng Wang
Water and Drainage Supply Design: Yujin Huang
Heating and Ventilation Design: Lingye Song
Electrical Design: Kelan Cao
Lighting Consultant: Ning Field Lighting Design Corp., LTD.
Area: 565 sqm
Date of Completion: June 2019
INDESIGN is on instagram
Follow @indesignlive
A searchable and comprehensive guide for specifying leading products and their suppliers
Keep up to date with the latest and greatest from our industry BFF's!

London-based design duo Raw Edges have joined forces with Established & Sons and Tongue & Groove to introduce Wall to Wall – a hand-stained, “living collection” that transforms parquet flooring into a canvas of colour, pattern, and possibility.

From the spark of an idea on the page to the launch of new pieces in a showroom is a journey every aspiring industrial and furnishing designer imagines making.

BLP’s new Sydney Children’s Hospital, Randwick building brings together paediatric care, family-centred design and Australia’s first Children’s Comprehensive Cancer Centre in a major addition to the Randwick Health & Innovation Precinct.

Hecker Guthrie brings a natural, material-led design to Green Cup’s new Chadstone store, pairing pine, steel and glass with a grab-and-go layout inspired by the brand’s fresh, organic ethos.
The internet never sleeps! Here's the stuff you might have missed

Entertaining outdoors is fundamental to Italian culture, and homes, hotels and restaurants embrace patios, terraces and gardens that celebrate scenery, climate and comfort.

Eco Outdoor recently brought together developers, sustainability experts and local architects such as Adam Haddow to discuss design fundamentals, carbon targets and long-term thinking.

Hecker Guthrie brings a natural, material-led design to Green Cup’s new Chadstone store, pairing pine, steel and glass with a grab-and-go layout inspired by the brand’s fresh, organic ethos.

Recognised as a winner at the INDE.Awards 2025, Barton Taylor has received The Photographer – Residential accolade. His photographic work on Cake House captures the soul of a coastal icon reimagined, blending light, texture and atmosphere into a compelling visual narrative.