LAANK introduces minimal lines and soothing shades of blue encapsulating a contemporary yacht in the update of the Boathouse Phuket resort while also maintaining iconic elements of the old architecture.

Photography by Marc Tan / Studio Periphery
June 7th, 2018
Opened in 1991, The Boathouse Phuket is an established resort in the popular Thai holiday destination that has seen better days. Located in Kata Beach, the HPL Hotels & Resorts’ Boutique Collection property was one of the first to introduce fine dining and premium wines into the area. It also used to host the Phuket King’s Cup Regatta.
It is still much frequented by tourists, however, the client felt the old design was tired and the building worn. An update was needed and LAANK was called in for the job.
“It had reached a point where its traditional design meant that it became less relevant to modern-day visitors. That’s why they wanted us to rejuvenate the hotel while keeping the elements of Boathouse so people will not forget its legacy,” says the design studio’s founder Cherin Tan.
The former design featured elements of traditional boats with lots of dark wood. LAANK’s strategy took inspiration from the Andaman sea while also embracing more contemporary elements like that of a modern yacht.
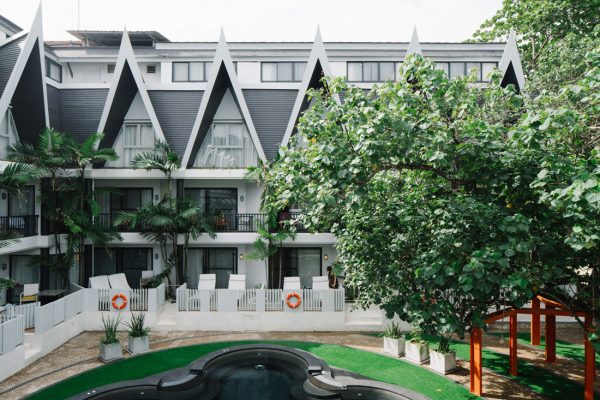
Says Tan, “in Thailand, they have the salas, which are open pavilions with a very distinct shape; we kept the expression of that. We also kept both the integrity of the architecture. It still features symbols of the sala, as well as the spatial flow of things, such as where the restaurant and rooms are located.”
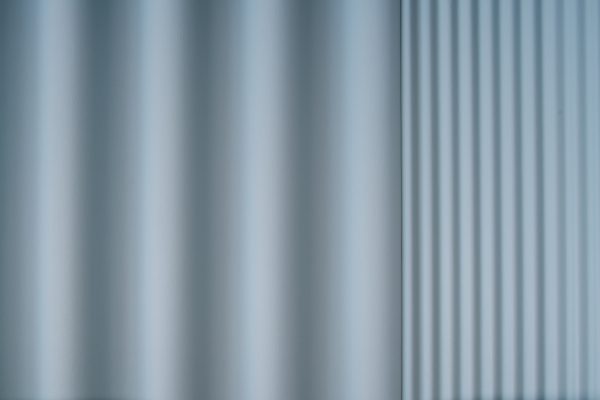
The former dark browns and reds in the architecture are replaced by clean shades of white, grey and pastel blue. Throughout the resort from common spaces to guestrooms, a wave motif constructed from corrugated metal sheets painted in a soothing pastel blue is replicated.
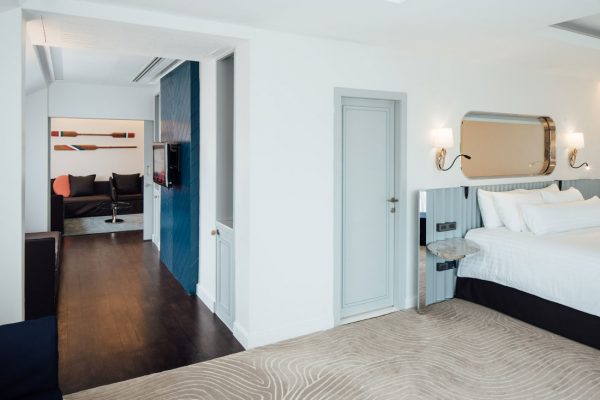
Pops of orange inspired by lifeboats and yellow inspired by nautical flags find its way into the restaurant and check-in area. At the entrance, a snaking screen in blue and green heralds the hotel’s refreshed identity while filtering light and views.

In the 39 guestrooms, all furniture and furnishing are customised to adhere to the nautical theme. Guests will discover lighting fixtures, cabinet and door handles made of thick rope, chamfered profiles in the joinery and shades of blue – ranging from aqua to turquoise – found in tiles and carpets.
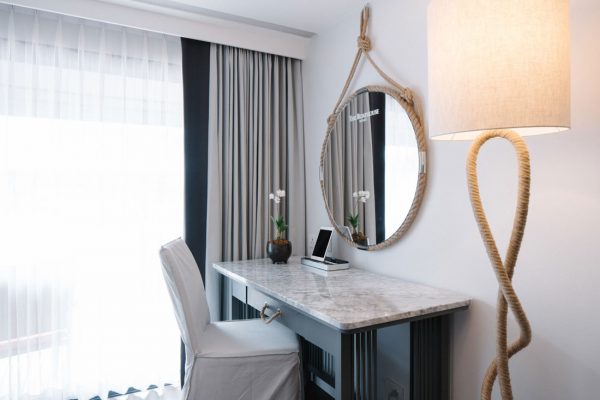
Aside from materiality, LAANK also reworked the spatial programming to enhance the sense of relaxation and comfort. Instead of lining up at a conventional check-in counter, guests traverse a timber and mirror-lined passage leading to the beachfront sea view. Concierges handle their check-in while they sit at the lobby bar enjoying refreshments.
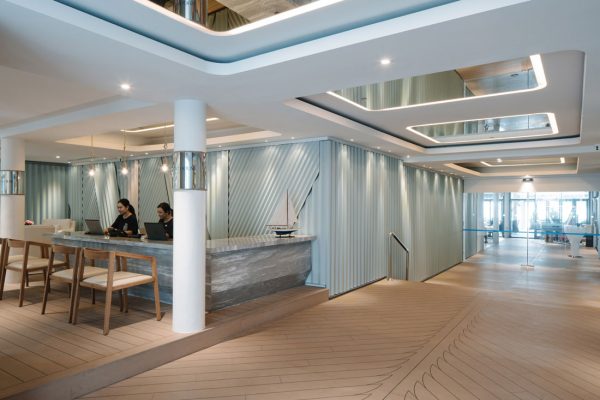
Family-friendly suites are also introduced, designed with an additional lounge area that can contain a children’s bed.
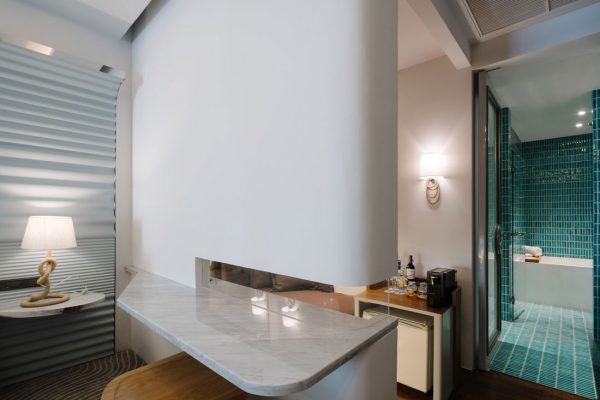
Such thoughtful design is paramount in a holistic redesign. Affirms Tan, “Boutique hotels are not just about looking cool anymore. They’re looking to incorporate more a sense of comfort and luxury as well. Aesthetics is one thing but how people experience the space is another. That was something we really looked out for during the design process.”
INDESIGN is on instagram
Follow @indesignlive
A searchable and comprehensive guide for specifying leading products and their suppliers
Keep up to date with the latest and greatest from our industry BFF's!

Now cooking and entertaining from his minimalist home kitchen designed around Gaggenau’s refined performance, Chef Wu brings professional craft into a calm and well-composed setting.

Sydney’s newest design concept store, HOW WE LIVE, explores the overlap between home and workplace – with a Surry Hills pop-up from Friday 28th November.

Herman Miller’s reintroduction of the Eames Moulded Plastic Dining Chair balances environmental responsibility with an enduring commitment to continuous material innovation.

In a tightly held heritage pocket of Woollahra, a reworked Neo-Georgian house reveals the power of restraint. Designed by Tobias Partners, this compact home demonstrates how a reduced material palette, thoughtful appliance selection and enduring craftsmanship can create a space designed for generations to come.
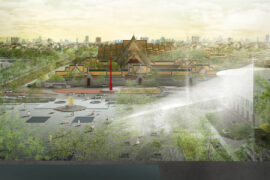
A standout pavilion from this year’s Bangkok Design Week explores shade and light for people and place.
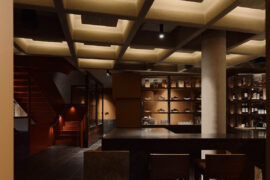
J.AR OFFICE’s Norté in Mermaid Beach wins Best Restaurant Design 2025 for its moody, modernist take on coastal dining.
The internet never sleeps! Here's the stuff you might have missed
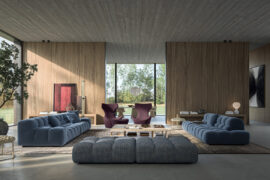
Two decades after it first redefined the classic Chesterfield, B&B Italia’s Tufty-Time returns in a new edition. Tufty-Time 20 refines the original’s comfort, form and flexibility while embedding circularity at its core.
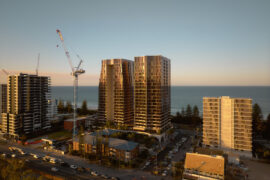
At Burleigh Heads, Mondrian Gold Coast translates Ian Schrager’s hospitality philosophy into a distinctly coastal architectural experience.