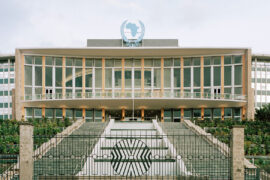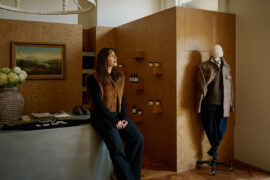The Japanese architect’s vision for an upcoming residential tower is one that boldly uses curvatures to create prime views.

March 15th, 2017
While we wait for Kengo Kuma’s 2020 Tokyo Olympics National Stadium to be completed, we look to another of his upcoming projects that’s just been announced – a stunning 43-storey, 184-unit residential development in Canada’s capital of Vancouver, called Alberni.
A first such collaboration between Westbank (leading north American developer), Peterson Group (Vancouver-based real estate company), and the world renowned Japanese architect, the downtown project promises to be an iconic landmark when completed, thanks to two emphatic scoops off the front and back of the building. In addition to opening up the views of the apartment units, Kengo Kuma explains that “at a large scale, this ‘deduction’ frames views along the street and creates a symbolic portal to the downtown area.”
The client’s brief called for a sculptural masterpiece that would capture attention in one instant, while presenting layers of texture and detail that can only be discovered as one journeys through the building.
Kengo Kuma’s love for wood is well known. Here, the architect has chosen wood and steel as the main building components, and his philosophy of organic materiality is evoked across every facet of the building. The tower meets the ground with layers of wooden cantilevers, creating an ornamental dome that embraces the intersecting streets of Alberni and Cardero. Under the arching structure, a grand piano moss garden aggrandizes the entrance and flows to the three-storied ceiling swimming pool above.
Notably, the material applications belie their properties: metal panels are shingled like tapered wood, the lobby drapery is made of delicate metal mesh, and screens and handrails appear as floating sheets of Washi paper. In this way, the ‘hardness’ and ‘softness’ of the materials do not necessarily correlate with one’s expectations of their performance.
Spatially, the project follows a traditional Japanese approach where the emphasis is on the atmosphere rather than the object: without drawing attention to a particular point laden with meaning, the void elicits a serene visceral experience that could be shared by all.
Alberni’s amenities include a traditional Kaiseki restaurant by two Michelin starred restaurant Waketokuyama, a winery room, fitness gym, and music listening lounge.
The development is positioned at the entrance to Stanley Park, Vancouver’s 400-hectare national park featuring views into the park’s natural forestry, Coal Harbour and English Bay’s oceanic horizons, and downtown’s city life.
The project is scheduled to be completed in 2021.
INDESIGN is on instagram
Follow @indesignlive
A searchable and comprehensive guide for specifying leading products and their suppliers
Keep up to date with the latest and greatest from our industry BFF's!

In a tightly held heritage pocket of Woollahra, a reworked Neo-Georgian house reveals the power of restraint. Designed by Tobias Partners, this compact home demonstrates how a reduced material palette, thoughtful appliance selection and enduring craftsmanship can create a space designed for generations to come.

Herman Miller’s reintroduction of the Eames Moulded Plastic Dining Chair balances environmental responsibility with an enduring commitment to continuous material innovation.

Now cooking and entertaining from his minimalist home kitchen designed around Gaggenau’s refined performance, Chef Wu brings professional craft into a calm and well-composed setting.

In an industry where design intent is often diluted by value management and procurement pressures, Klaro Industrial Design positions manufacturing as a creative ally – allowing commercial interior designers to deliver unique pieces aligned to the project’s original vision.
The internet never sleeps! Here's the stuff you might have missed

The revitalisation of the United Nations’ Africa Hall in the Ethiopian capital has been named the winner of the 2026 World Monuments Fund (WMF)/Knoll Modernism Prize.

After eight years at Cera Stribley, Jessica Ellis launches her own studio, bringing a refined, hands-on approach to residential, hospitality and lifestyle interiors, beginning with the quietly confident Brotherwolf flagship in South Melbourne.