Breaking away from the norm of residential design often found in Malaysia’s urban areas, Fabian Tan Architects balance beauty and function at this house in Petaling Jaya.

May 9th, 2019
Located in Petaling Jaya, Malaysia, Jose House by Fabian Tan Architects is the epitome of a home that exhibits features of nature and light with a design that has been distilled to equilibrium between beauty and functionality.
Synonymous to other houses designed by architect Fabian Tan, Jose House is the result of an imaginative spatial configuration.
“I like to create spaces that have a subtle beauty that is also mysterious. A space that when you walk into, it cannot be immediately described as special until you experience the space, a space that cannot be easily described in photos,” he says.
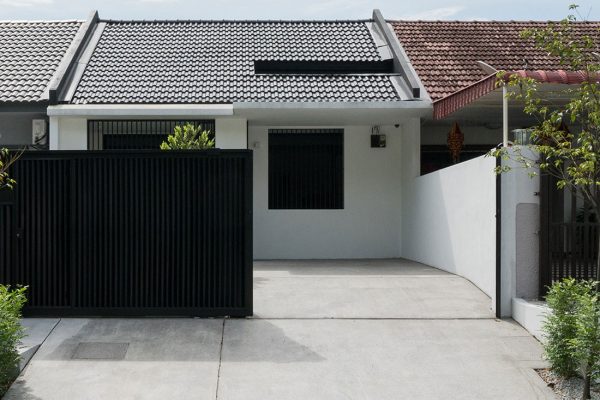
What initially was a terrace house that had poor circulation and minimal exposure to natural light has now undergone an extensive intervention with tuneful complexities.
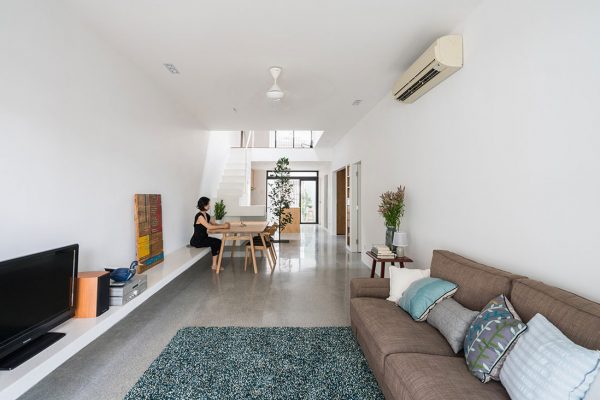
Transforming the single-storey house with a strong focus on utilising its existing structure, allowed Fabian to add a supplementary half loft floor. As a result, half of the house now has an open plan and the other half, divided by a centre wall, has private rooms.
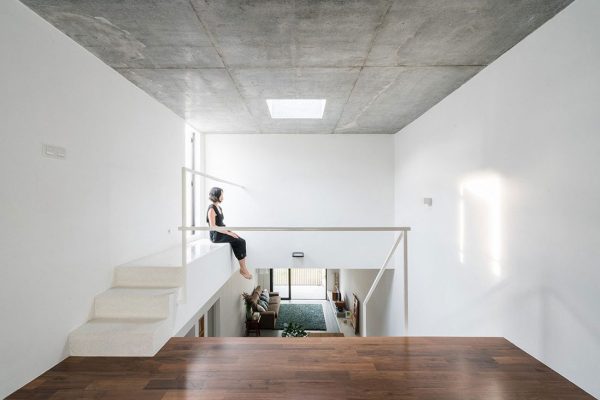
Unseen from the street, Jose House also comprises a roof viewing deck that is adorned with U-shaped concrete seats and a glass table that lets light diffuse into the house during the day.
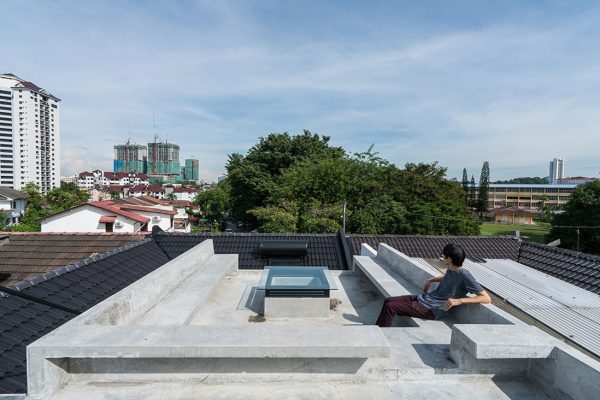
Inspired by the client’s fondness for nature, Jose House’s material palette reflects and complements architecture that frames the view, light and surrounding environment.
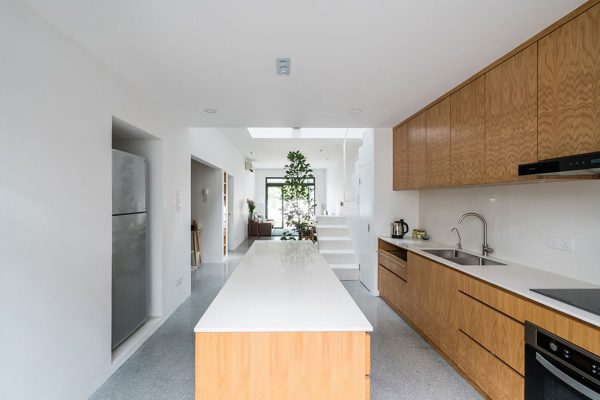
Unadorned and kept humble, white walls, concrete rendering and wooden silhouettes remind Fabian of Japanese ideologies on detail and restraint.

Jose House sits flush within the neighbourhood, though differs starkly from a row of monotonous houses. The challenge that arises when residents aim to renovate in such densely populated area forces most to follow a specific design template.
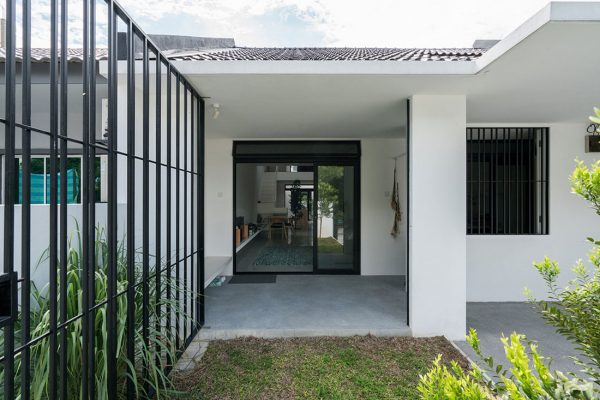
Fabian breaks away from this and converts the terrace house into a home dressed with quiet intricacy.
INDESIGN is on instagram
Follow @indesignlive
A searchable and comprehensive guide for specifying leading products and their suppliers
Keep up to date with the latest and greatest from our industry BFF's!

London-based design duo Raw Edges have joined forces with Established & Sons and Tongue & Groove to introduce Wall to Wall – a hand-stained, “living collection” that transforms parquet flooring into a canvas of colour, pattern, and possibility.

The undeniable thread connecting Herman Miller and Knoll’s design legacies across the decades now finds its profound physical embodiment at MillerKnoll’s new Design Yard Archives.

For Aidan Mawhinney, the secret ingredient to Living Edge’s success “comes down to people, product and place.” As the brand celebrates a significant 25-year milestone, it’s that commitment to authentic, sustainable design – and the people behind it all – that continues to anchor its legacy.

The Melbourne-based interior designer is celebrating his eponymous practice’s quarter-century. He joins Timothy Alouani-Roby at The Commons during a flying visit to Sydney to discuss this milestone and much more.

To honour Chef James Won’s appointment as Gaggenau’s first Malaysian Culinary Partner, we asked the gastronomic luminaire about parallels between Gaggenau’s ethos and his own practice, his multidimensional vision of Modern Malaysian – and how his early experiences of KFC’s accessible, bold flavours influenced his concept of fine dining.
The internet never sleeps! Here's the stuff you might have missed
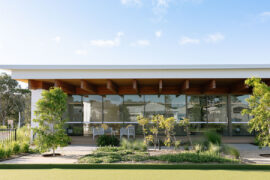
Designed by DKO, the latest Ingenia Lifestyle Element resident clubhouses at Fullerton Cove and Natura at Port Stephens focus on the lifestyle needs of a changing over-55s demographic.
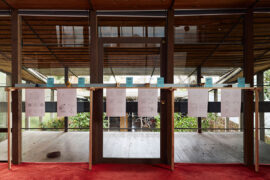
A recent exhibition at the Robin Boyd Foundation in Melbourne invited visitors to think deeply about sheds and what this under-appreciated building typology can teach us about construction and living today.