A brise soleil design on the facade of the Cardiff Grove House surprises as it opens, reflecting the joyous approach of MAKK Architects toward domestic design.

February 1st, 2019
The screen is a popular element for houses in the tropics, applied for its efficiency in mitigating harsh sunlight and views within high-density neighbourhoods without compromising on natural ventilation. Its functionality is well documented in traditional vernacular architecture and continues to offer myriad design potential to this day.
A commonly used, straightforward design is that of vertical timber strips with varying gap widths. While timeless, it does not offer much excitement. Thus, MAKK Architects’ brilliantly designed screen on the facade of the Cardiff Grove House in Singapore is a breath of fresh air.

It is innovative in both appearance and operation, providing animation to the simple act of opening a screen. When down, it wraps the front face of the home in an unassuming layer – like a timber curtain – from the tip of the roof to the top of the car porch roof garden. When lifted, this static nature transforms with fluid motion. The raised sides of the screen create a concave profile. It is as if the timber strips are dancing; the lid of the house delights with a tectonic wink.
The house was designed for a couple with two young children, and the screen was mandatory to accord privacy. It also provides sufficient brightness and ventilation to the inter-terrace unit, which only has views at the front and rear. “The screen design amalgamates the client’s intention of shielding while taking the opportunity to turn this response into the key design element of the house. The arm was conceptualised to mimic the action of a traditional timber pole opening a window in a kampong house, so it does not have an overly high-tech look,” explains Lee May Anne, Principal at MAKK Architects. She continues, “I wanted something down to earth but still sophisticated.”
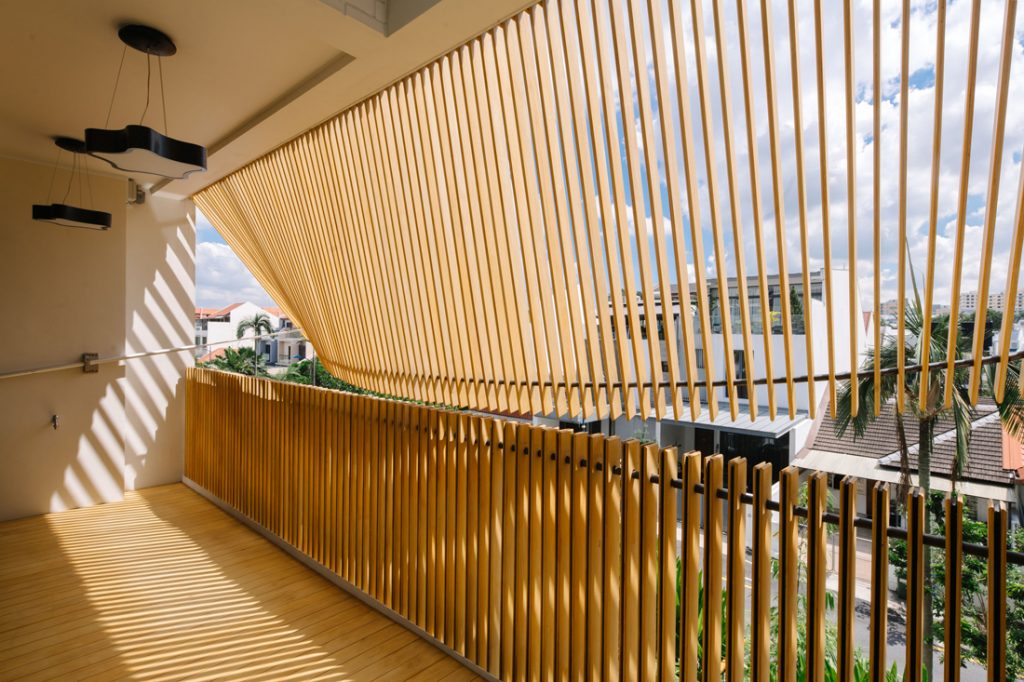
Much thought was applied to ensure smooth usage as well as a clean aesthetic for the screen. Lightweight Accoya timber was used to allow easy lifting of the screen. The weight of the timber strips, steel and cable elements needed to be calculated and calibrated to allow the mechanised arm to lift both sides while maintaining the screen’s fluid look.
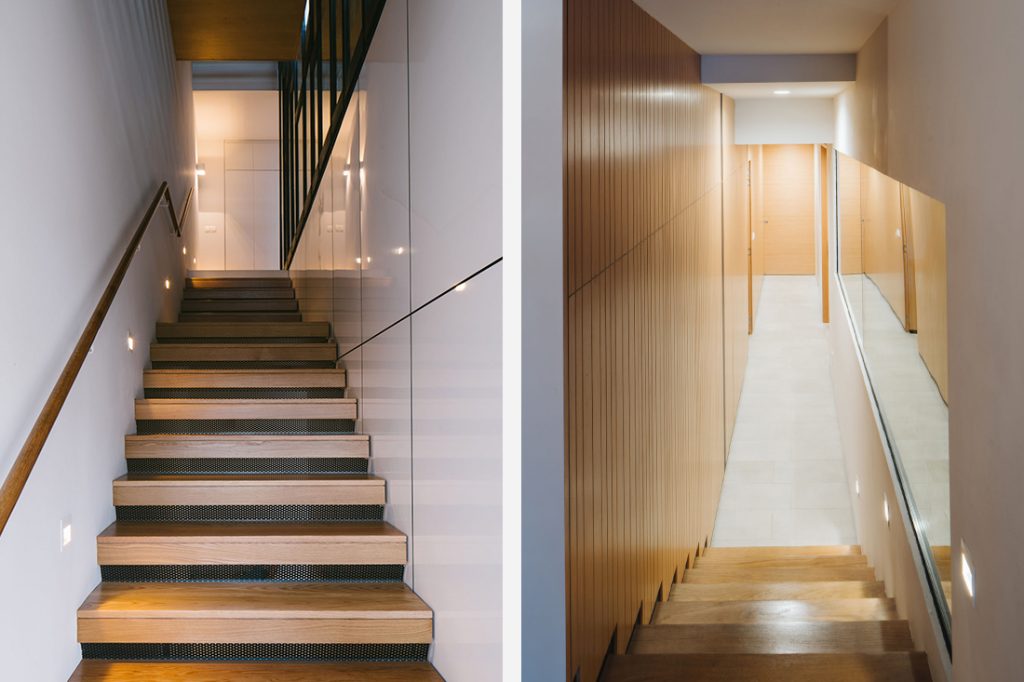
While the screen is the highlight on the exterior, the design of the staircases was paid special attention inside. The stairs leading from the entry level down to the basement have powder-coated perforated risers to allow light to pass through from the upper level, while ensuring the safety of the owners’ infant. From the second storey to the attic, another staircase functions as a library with integrated shelving – the top of which doubles as balustrades with an interesting height play.
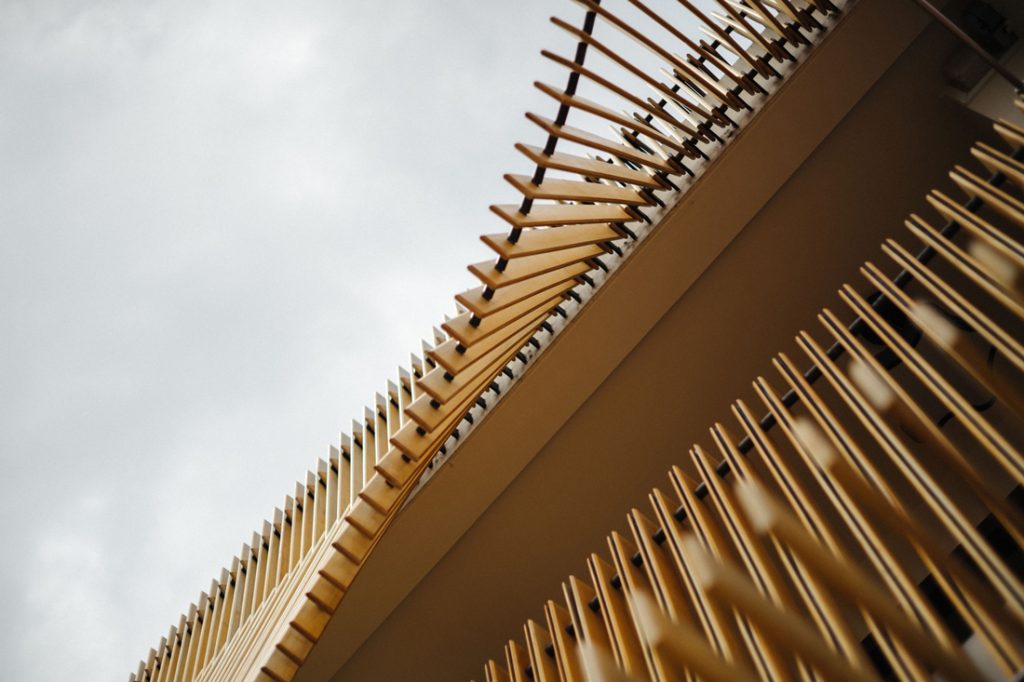
The design of the Cardiff Grove House highlights how homes should not just be designed for functionality, but should also delightful. MAKK Architects’ oeuvre, featuring great diversity in approach to house design, makes every project individual.
Says Lee, “To me, every house and client is a new opportunity to provide a different typology and change the typical perception of what a house should look like. I try to steer away from the typical Cartesian box of the modern language, and depending on how receptive my clients are, I test out the varied ways to make a ‘house’.”
INDESIGN is on instagram
Follow @indesignlive
A searchable and comprehensive guide for specifying leading products and their suppliers
Keep up to date with the latest and greatest from our industry BFF's!
The new range features slabs with warm, earthy palettes that lend a sense of organic luxury to every space.

Welcomed to the Australian design scene in 2024, Kokuyo is set to redefine collaboration, bringing its unique blend of colour and function to individuals and corporations, designed to be used Any Way!

For Aidan Mawhinney, the secret ingredient to Living Edge’s success “comes down to people, product and place.” As the brand celebrates a significant 25-year milestone, it’s that commitment to authentic, sustainable design – and the people behind it all – that continues to anchor its legacy.

London-based design duo Raw Edges have joined forces with Established & Sons and Tongue & Groove to introduce Wall to Wall – a hand-stained, “living collection” that transforms parquet flooring into a canvas of colour, pattern, and possibility.
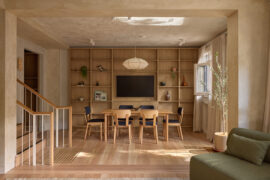
Merging residential living with the retail experience, the latest project from In Addition breathes new life into shopping for the home.
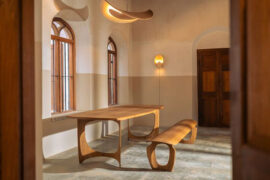
From Australian architects to Spanish and Indian designers, Design Mumbai 2025 expands its international reach — proving India’s growing role on the global design stage.
The internet never sleeps! Here's the stuff you might have missed
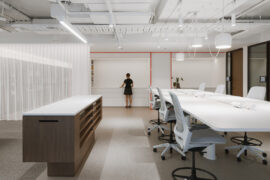
GEYER VALMONT is launching an innovation hub designed to improve existing interior design capability through enhanced ways of working and industry-leading technology products.
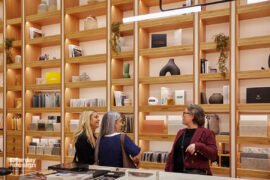
Saturday Indesign lit up the CBD and South Melbourne with design, wellness, hospitality, and community in a day full of creativity and connection.