How do you address the complex relationships between members of a growing family within their home? Bean Buro has created an apartment that appeals across generations.

November 16th, 2018
Designing a home for a growing family can be tricky. How do you cater to the complex and changing relationships between family members? How do you make the home safe, durable and functional but also fun and entertaining for parents and children as they grow, old and up, respectively?
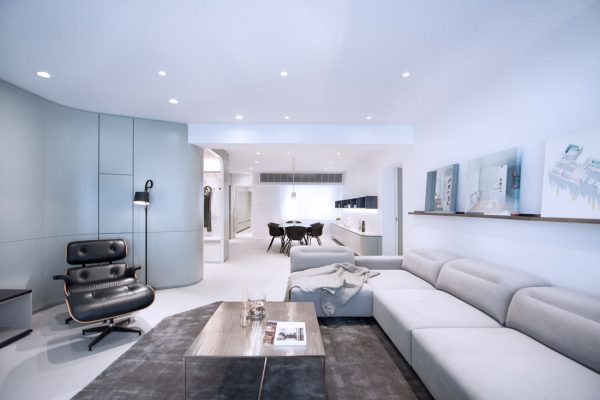
Bean Buro has struck a fine, elegant balance in the Black Beans apartment with an innovative spatial arrangement that will appeal across generations.
Dubbed the Black Beans, this apartment is located at the Baguio Villa Pokfulam, one of Hong Kong’s quieter communities located near the beach. It houses a couple of young professionals who moved to the area in order to spend more quality time at home with their two small children.
The client’s brief requested a future-proof home that can serve as a playground for the children but also a space with a timeless appeal that would accommodate the family’s changing needs over time.
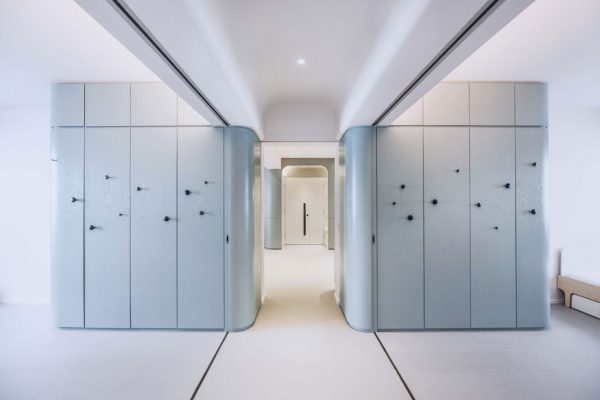
Designed with children’s activities in mind, the interior is finished with materials treated to withstand daily wear and tear. The walls are coated with a paint finish that increases its surface resistance.
In lieu of wood, the floors are finished in ceramic tiles with s subtle timber texture, creating the coveted aesthetic while providing superior durability.
The spatial arrangement leaves plenty of room for flexibility. The two children’s bedroom can be joined together to form a larger playroom. Each individual room can also be partitioned with folding doors.
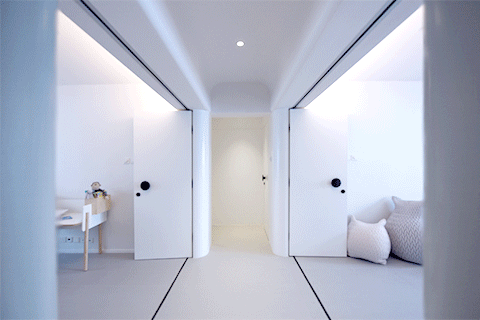
This children area can be cordoned off from the lounge and dining area with a concealed sliding door that serves as an acoustic barrier, ensuring the adults can entertain without worrying about disturbing the children’s bedtime.
Bean Buro addressed the family’s need for storage by building storage spaces along a muted green wall that snakes throughout the interior.
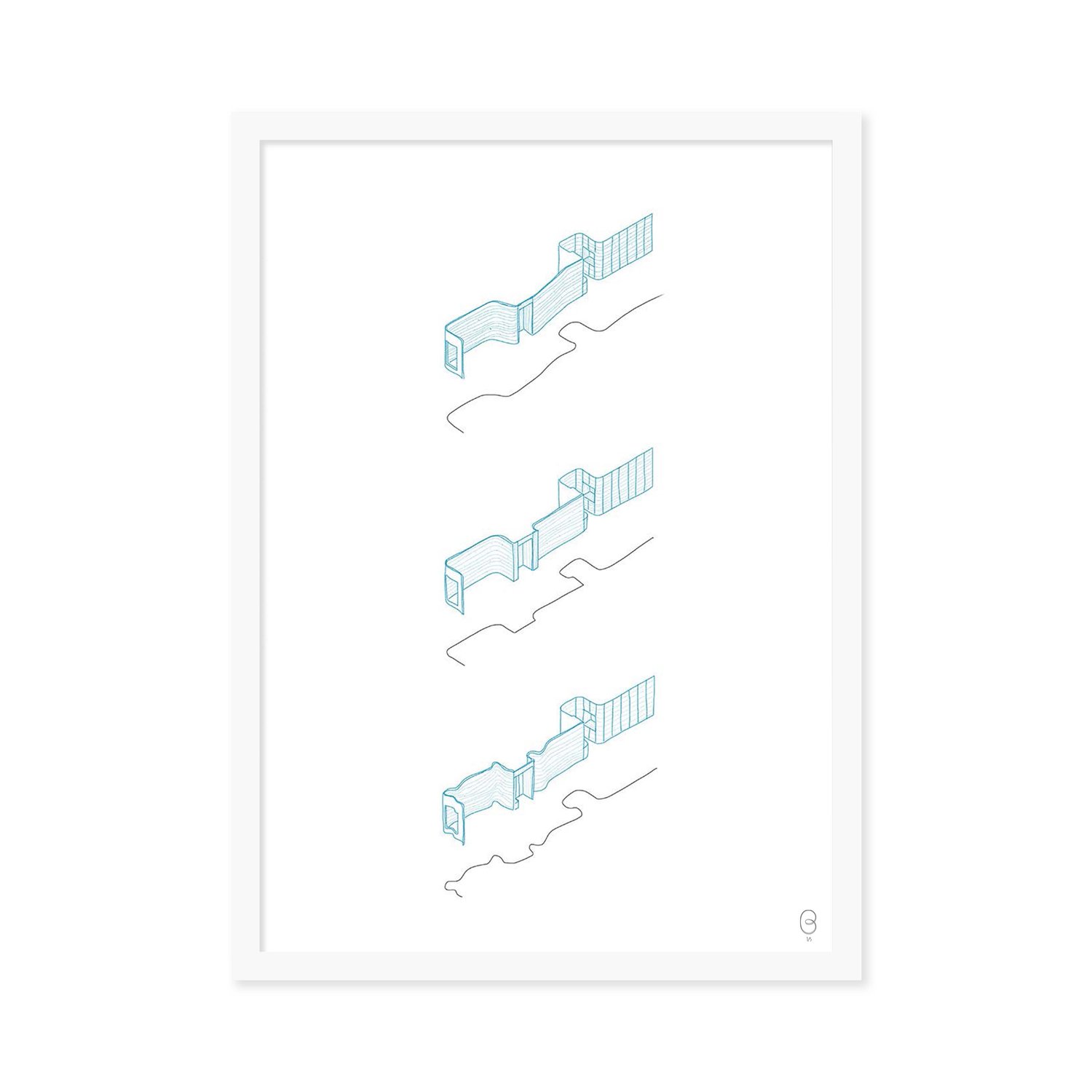
This ‘high-density’ sinuous wall forms nook and crannies for storage. It also connects the entrance foyer, lounge, and dining areas and beyond, all the way into the deep end of the kitchen where it terminates in a concealed walk-in storage space.
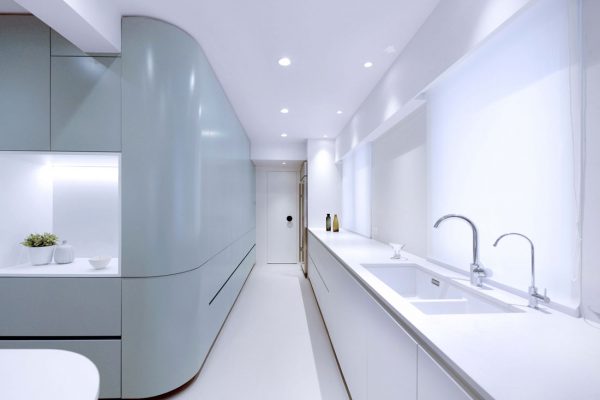
Inside the master bedroom, the bed frame features a transparent glass wall that separates the bedroom from the walk-in wardrobe and the dressing area without compromising the visual openness of the entire room.
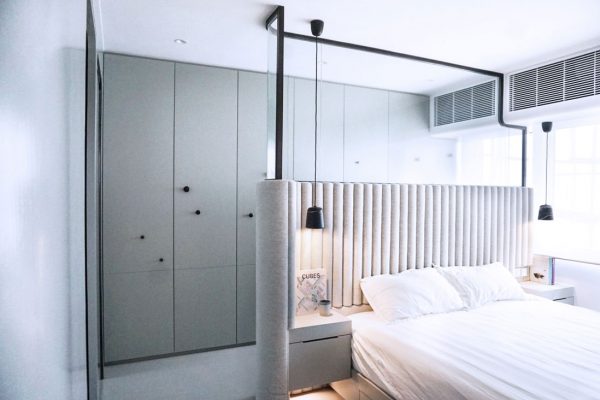
The overall design aesthetic of the interior takes a cue from the ocean and the mountains nearby. The colour palette balances the husband’s preference for dark colours and the wife’s love of muted shades.
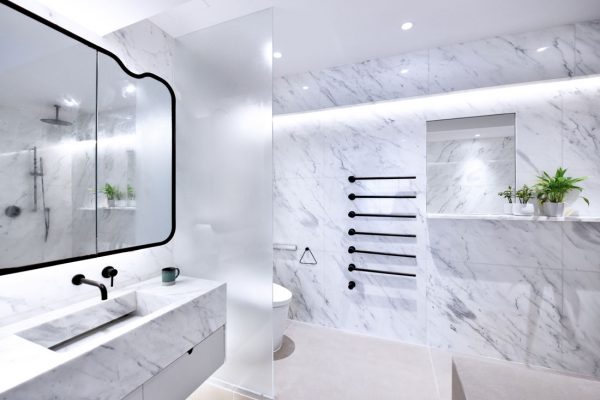
Inside their home, custom-made black metal hardware creates contrast with elegant grey-veined marble, pastel tiles and muted green joinery.
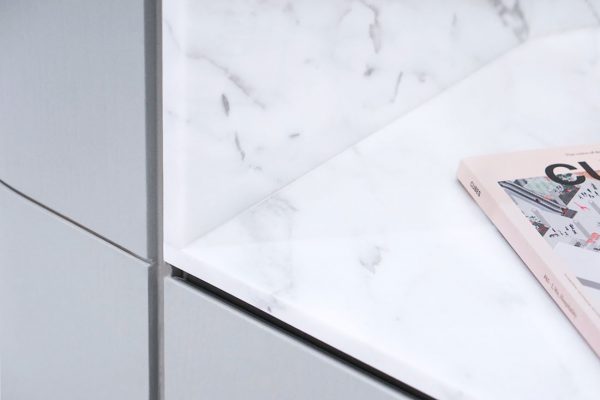
“This project is a fresh solution to integrating innovative ideas in a humanistic manner,” say Bean Buro founders Kenny Kinugasa-Tsui and Lorene Faure. “It represents a contemporary living space that addresses the complex relationships between the members of a growing family.”
INDESIGN is on instagram
Follow @indesignlive
A searchable and comprehensive guide for specifying leading products and their suppliers
Keep up to date with the latest and greatest from our industry BFF's!

Sydney’s newest design concept store, HOW WE LIVE, explores the overlap between home and workplace – with a Surry Hills pop-up from Friday 28th November.

Merging two hotel identities in one landmark development, Hotel Indigo and Holiday Inn Little Collins capture the spirit of Melbourne through Buchan’s narrative-driven design – elevated by GROHE’s signature craftsmanship.

At the Munarra Centre for Regional Excellence on Yorta Yorta Country in Victoria, ARM Architecture and Milliken use PrintWorks™ technology to translate First Nations narratives into a layered, community-led floorscape.
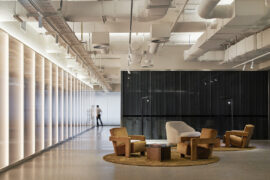
CBRE’s new Sydney workplace elevates the working life and celebrates design that is all style and sophistication.
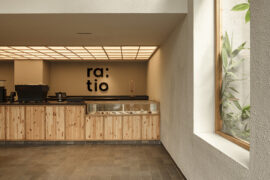
Ra:tio café blends calm interiors and lush outdoor spaces through VAL Atelier and The Pinewood Studio’s refined, contemporary design.
The internet never sleeps! Here's the stuff you might have missed
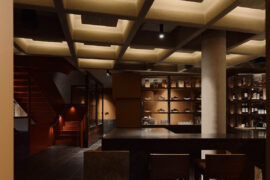
J.AR OFFICE’s Norté in Mermaid Beach wins Best Restaurant Design 2025 for its moody, modernist take on coastal dining.

From city-making to craft, design heritage to material innovation, these standout interviews offered rare insight into the people steering architecture and design forward.