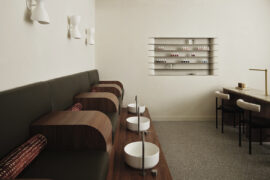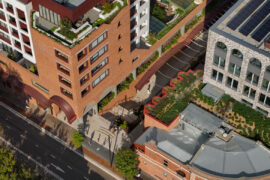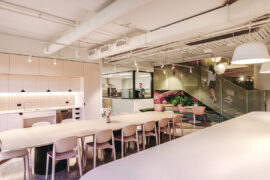Inspired by the courtyards of traditional Peranakan shophouses, the new Aesop store is a delicate dreamscape reflecting the brand’s philosophy of authenticity and thoughtful engagement.

October 27th, 2017
Detail in retail design is paramount in an age when anything can be purchased online. “A physical store has the advantage of a customer’s undivided attention within that space, to create and tell a story, to educate, to incite trial. The ambience and energy of a physical space cannot be replicated online. Designers need to think deeper about the purpose of today’s retail environment. Can it be entertaining? Can it educate? Can it inspire? Can it connect to its members?” asks Chris Lee, the founder and Creative Director of multidisciplinary design agency Asylum.
Asylum was responsible for the design of Aesop’s newest Singapore in Singapore – a cosy haven of blush tones and intricate textures in Ngee Ann City. The Australian skincare brand stands out in the skincare industry for its focus on customer experience via its beautifully designed stores.
“The client’s brief to us was ‘conjunction’. The conceptual mood of this design seeks to explore in-between spaces – spaces that function in the Singapore climate well and promote a languid tropical approach to the everyday,” explains Chris Lee, Asylum’s founder and Creative Director.
The courtyard of the Peranakan shophouse – a multiuse transition space that is sheltered yet open – was the inspiration. Lee positioned the iconic Aesop sink like a centrepiece, “similar to how a well sits in a courtyard where the daily routine takes place,” he says. The store’s two entrances, one at each end, help to create a naturally inviting rhythm of passing through the space.
Gently undulating walls accentuate this effect, enveloping the user in a warm embrace. The effect is also a evident on the subtly sloping ceiling and the standalone counters with contoured edges. Two bulbous Foscarini POS New Buds 2 pendant lamps in ivory blown glass glow like floating bubbles.
Materials found in traditional architecture – terrazzo and tarnished copper – are re-interpreted in new ways. “Tarnished copper is used on the facade, to create a warm and lived-in feeling and a sense of welcome that is a reflection of Asian hospitality. The floor is treated in a terrazzo finish, a material found in old Singapore houses for its cooling property,” describes Lee. A modern salmon-pink shade for the terrazzo also washes the walls.
These materials combine to create the long sink counter, which is capped by brass taps. Copper also lines the linear wall niches. Every detail follows the theme – even the Ficus Elastica Tineke potted plant in the corner of the store, whose jade green and salmon leaves complement the interior colour palette.
The result is a user experience that resonates with Aesop’s philosophy of authenticity and thoughtful engagement. Although only 45 square metres, the nuances are rich, leaving a resonant visual memory alongside the olfactory sensation the store provides by burning the brand’s signature essential oils.
“Aesop stores are always sincere, authentic and timeless. Their design concepts are centred around intellectual and engaging ideas communicated without pretence, expressing necessary details, simplifying, reducing and refining. That is why in our store, you will find only two key materials – terrazzo and tarnished copper.” Chris Lee.
Photography by Marc Tan (Studio Periphery).
INDESIGN is on instagram
Follow @indesignlive
A searchable and comprehensive guide for specifying leading products and their suppliers
Keep up to date with the latest and greatest from our industry BFF's!

Merging two hotel identities in one landmark development, Hotel Indigo and Holiday Inn Little Collins capture the spirit of Melbourne through Buchan’s narrative-driven design – elevated by GROHE’s signature craftsmanship.

The undeniable thread connecting Herman Miller and Knoll’s design legacies across the decades now finds its profound physical embodiment at MillerKnoll’s new Design Yard Archives.

Tom Mark Henry refines a layered design legacy into a softly sculpted retreat in Redfern, where light, tactility and crafted detail define a new expression of restrained luxury.

Seven years in the making, the new Surry Hills Village is here with doors open and crowds gathering.
The internet never sleeps! Here's the stuff you might have missed

Indesign Media is aware of recent reports raising serious concerns about Australian architectural photographer Derek Swalwell.

Gray Puksand’s adaptive reuse of former Melbourne office into Hester Hornbrook Academy’s new City Campus shows how architecture can support wellbeing, connection and community.