It’s not only aesthetically beautiful and innovative but ZED Lab’s Girls Hostel embraces the ideas of sustainable design with gusto.

July 19th, 2021
Completed in 2020 the Girls Hostel Block at the St Andrews Institute of Technology and Management in Gurugram, South-West of New Delhi, India is a shining light of design that is both sustainable in its process and sustaining in its capabilities.
The 2,300 square metre building, adjacent to a Boy’s Hostel, was created by ZED Lab to house 130 students with dormitories spread across four levels along with social spaces and recreational areas. The Hostel layout incorporates indoor and outdoor spaces that can connect physically and visually on multiple levels to facilitate interactions within the interior and there is comfort and connectivity for the students.

Bricks and fair-faced concrete are the main materials in the build and these have been incorporated into the design with flair and style.
There are sustainable initiatives as well and, these include, the parametric double-skin façade that creates a semi-permeable layer which helps with shading, in regulating the temperature and controlling the airflow between the exterior and interior environments. The façade acts as thermal mass, reducing direct and diffused heat by 70 per cent on the building’s main façade but it also helps to minimise the heat within the habitable spaces behind the Block wall. This also reduces the use of air-conditioning by 35 per cent, a marked increase from the ECBC (Energy Conservation Building Code) base case of public buildings.
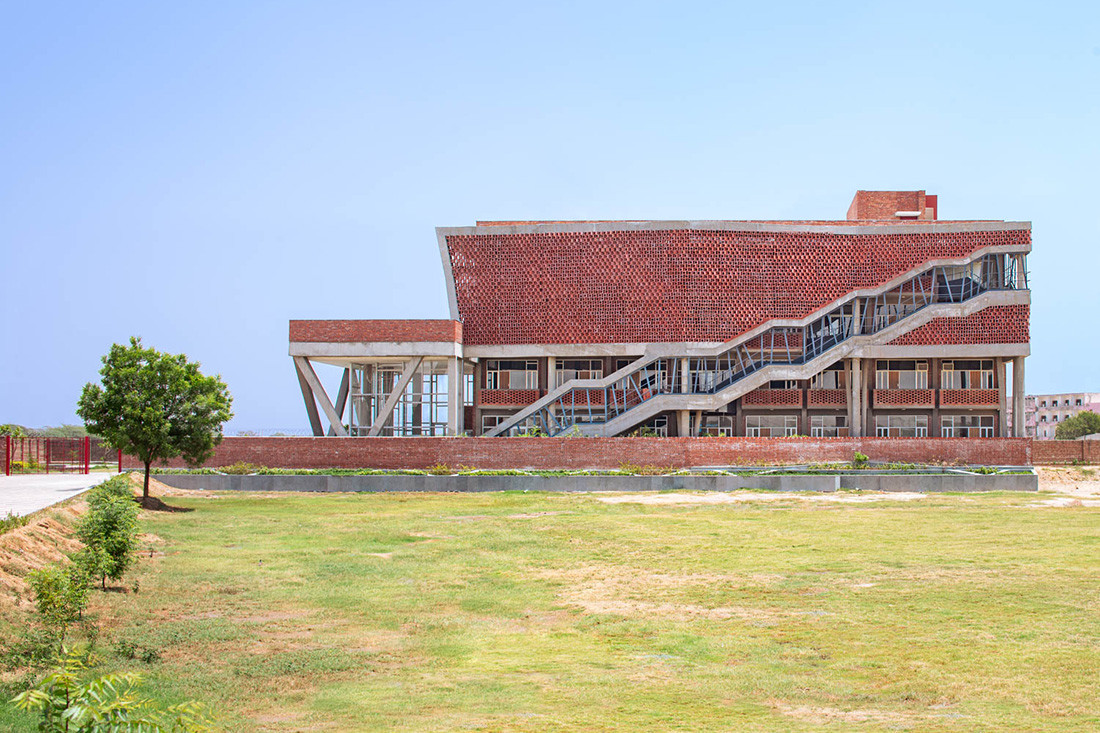

With a limited budget, the design of the Hostel is simple, however, the internal layout is innovative with spaces for social interaction positioned throughout. A staircase on the south side spans the structure and connects all floors and bridges within the building. Cleverly these have been designed as lounges and meeting places for gathering together or working alone or in a group. Using hollow concrete blocks in a parametric design the staircase is screened from the outside without blocking the view from the inside and offers privacy, ventilation and a reduction in solar gain. A heavily planted internal courtyard also helps reduce the heat.
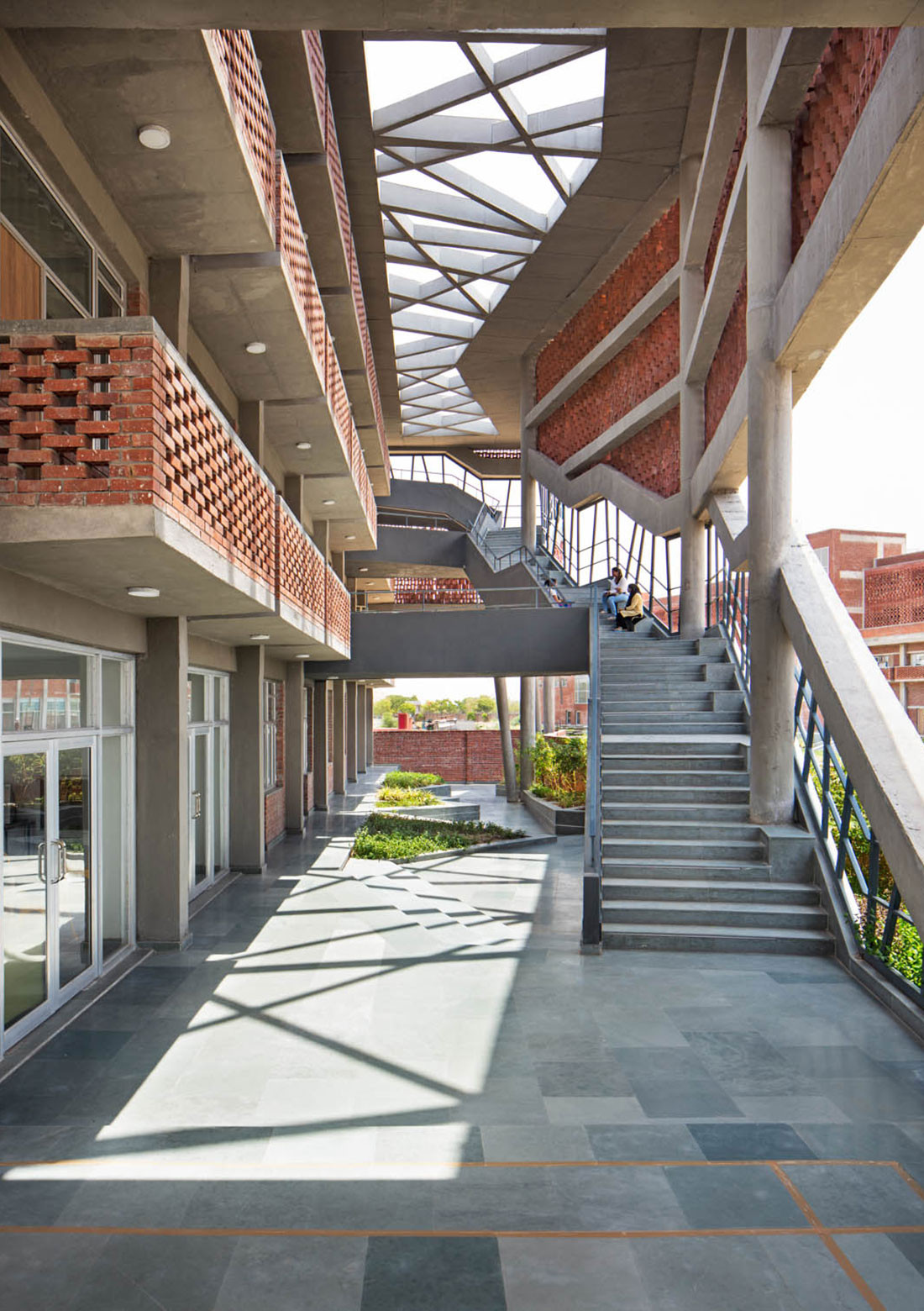
ZED Lab is a Delhi-based research driven interior design studio that specialises in net-zero energy buildings. Established in 2009 by Sachin Rastogi and Payal Seth Rastogi, the practice has environmental ideals at the core of its design process and has championed the idea of quality of life through sustainable design. Working across the sectors of residential, institutional, hospitality, commercial and industrial design, ZED Lab embraces a holistic approach to every project and this latest commission is another triumph for the designers and their client.
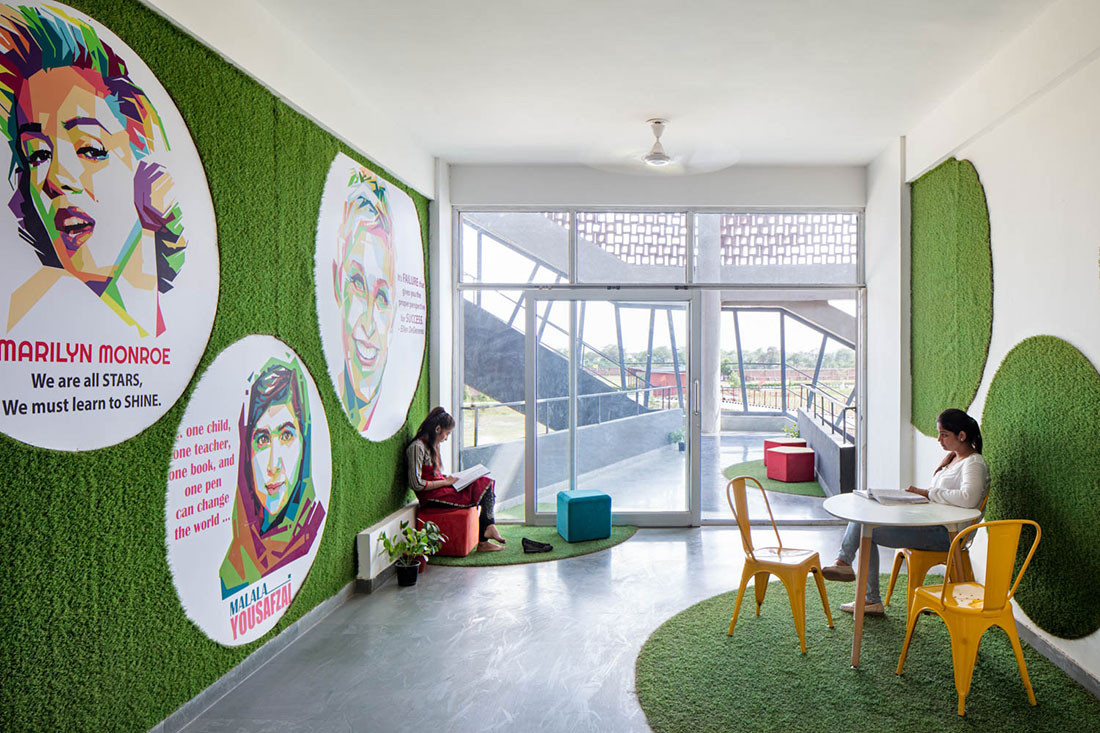
The Girls Hostel seeks to provide a place where young minds can learn and grow and, through design that is adaptive and environmentally conscious, all objectives have been well and truly met.

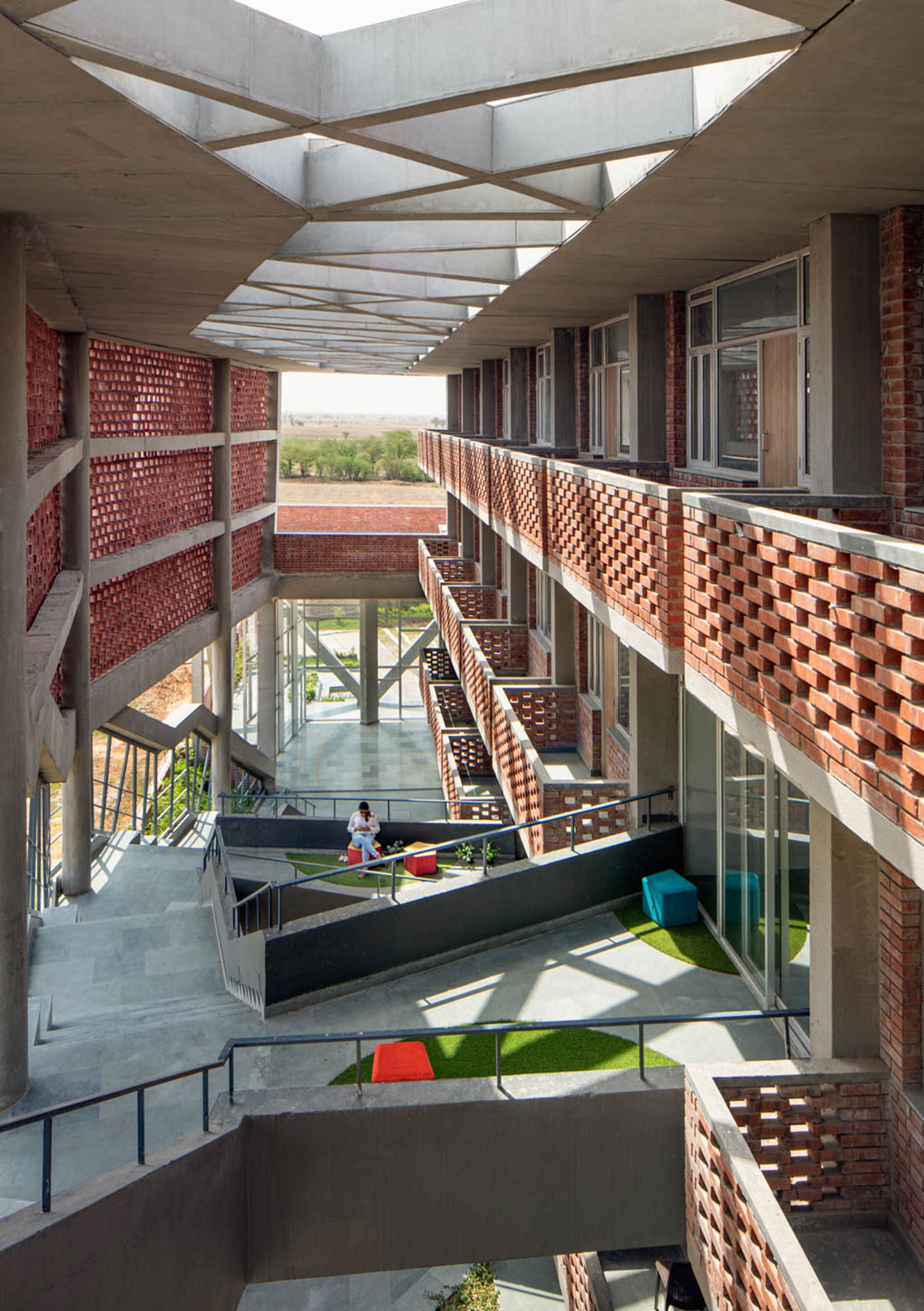
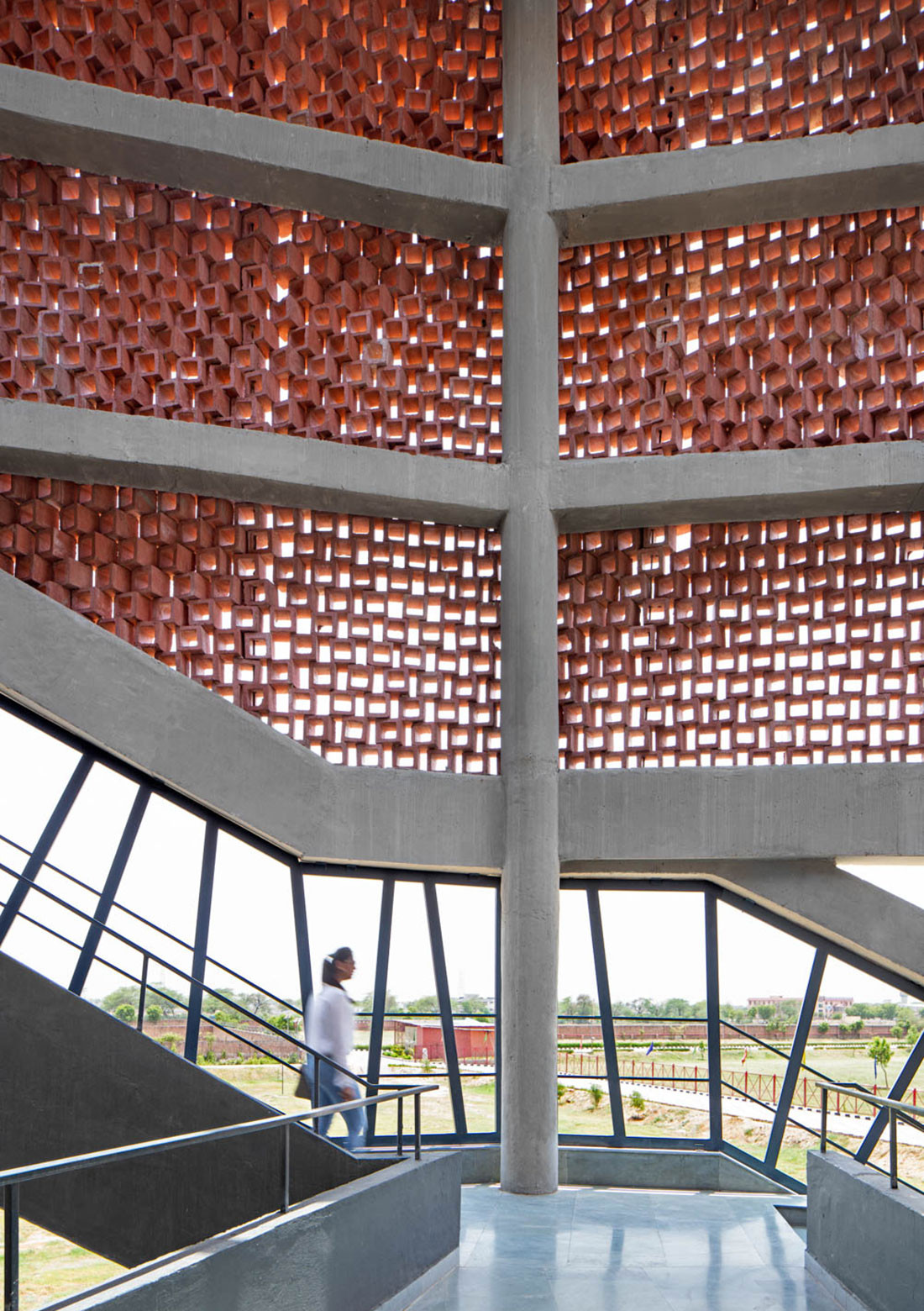
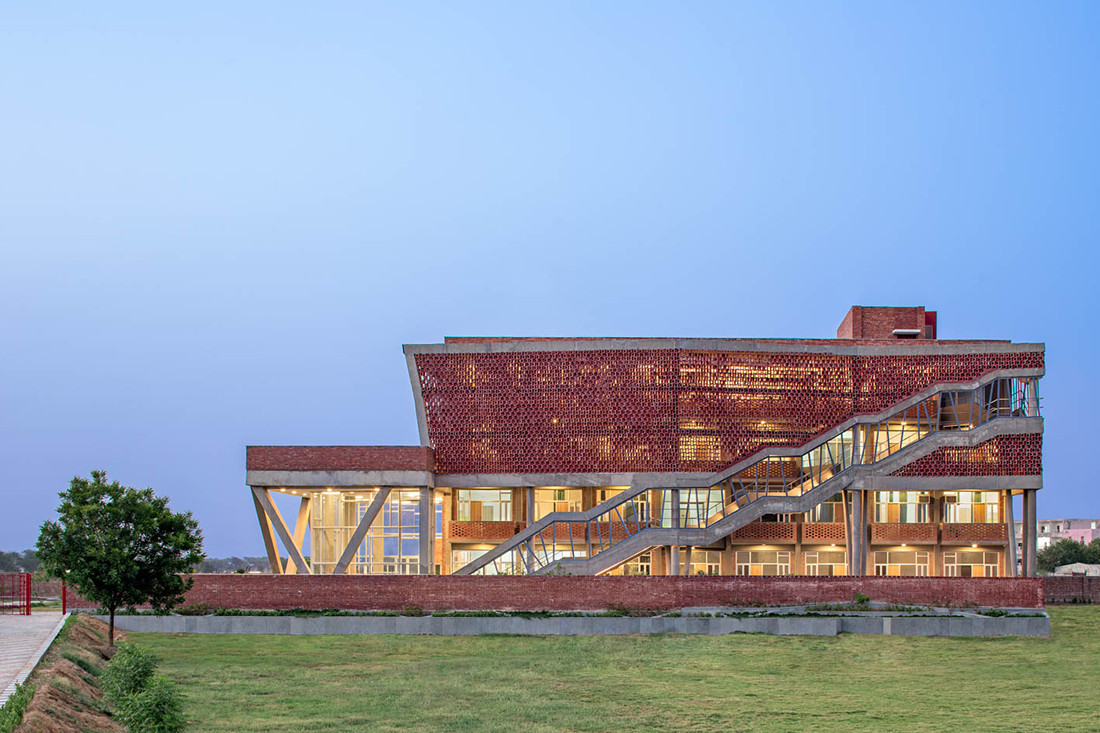
INDESIGN is on instagram
Follow @indesignlive
A searchable and comprehensive guide for specifying leading products and their suppliers
Keep up to date with the latest and greatest from our industry BFF's!

Now cooking and entertaining from his minimalist home kitchen designed around Gaggenau’s refined performance, Chef Wu brings professional craft into a calm and well-composed setting.

Merging two hotel identities in one landmark development, Hotel Indigo and Holiday Inn Little Collins capture the spirit of Melbourne through Buchan’s narrative-driven design – elevated by GROHE’s signature craftsmanship.

From radical material reuse to office-to-school transformations, these five projects show how circular thinking is reshaping architecture, interiors and community spaces.
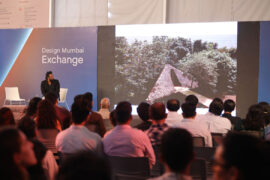
Design Mumbai has concluded its second edition, reinforcing its position as India’s leading international showcase for contemporary design.
The internet never sleeps! Here's the stuff you might have missed

Australia Post’s new Melbourne Support Centre by Hassell showcases circular design, adaptive reuse and a community-focused approach to work.
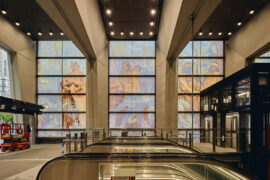
Ingrid Bakker, Principal and Joint Project Director at Hassell, discusses the wider importance of the “city-shaping” Metro Tunnel completed alongside WW+P Architects and RSHP.