Bean Buro crafts a clean, light, cosy yet comfortable apartment perfectly suited to the needs of a young family in Hong Kong’s Happy Valley district.

September 13th, 2019
Overlooking Happy Valley’s iconic racecourse, Bean Buro has crafted a 110-square-metre apartment interior into a series of intimate living and working areas informed by the different family members’ needs, with the child’s development front and centre of the design.
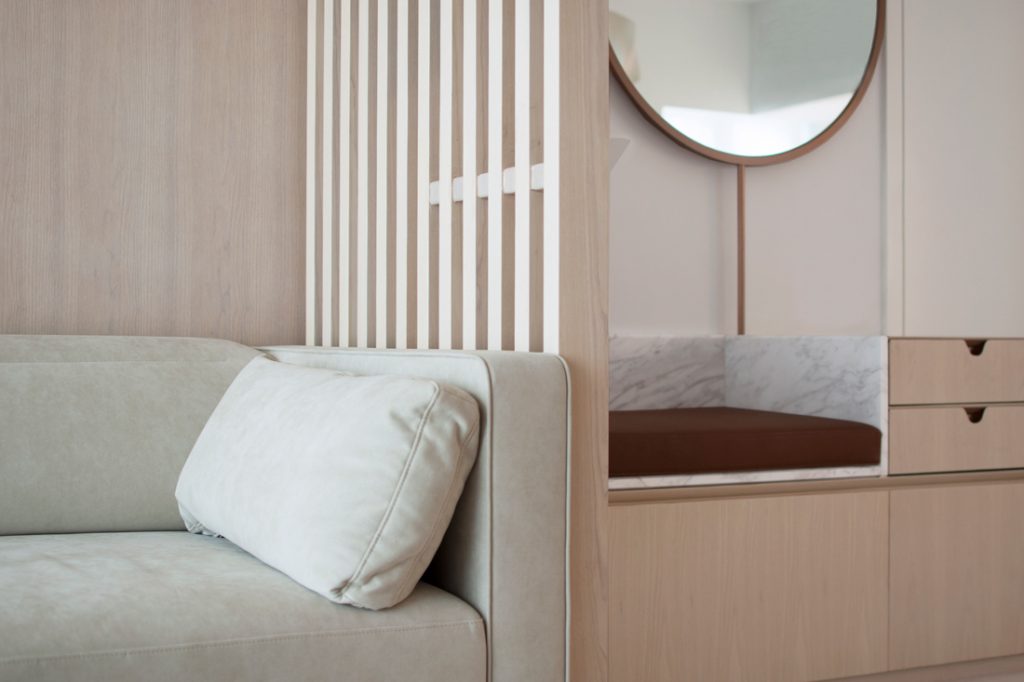
“We named it ‘Urban Cocoon’ because we have managed to create an extremely calming and cosy family apartment in the middle of the city”, explains Lorène Faure, co-founder of Bean Buro.
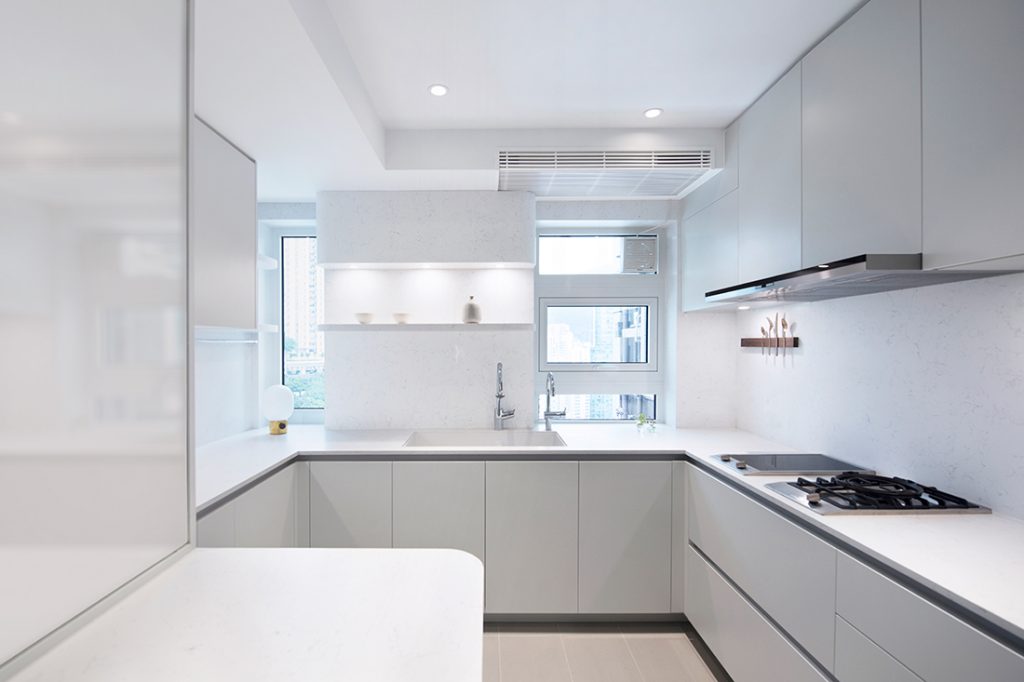
The designers were originally challenged by creating spaces that fitted the needs of the couple – who both work from home – and their newborn child. Bean Buro began by designing the cocoons where the views and natural light were most plentiful.
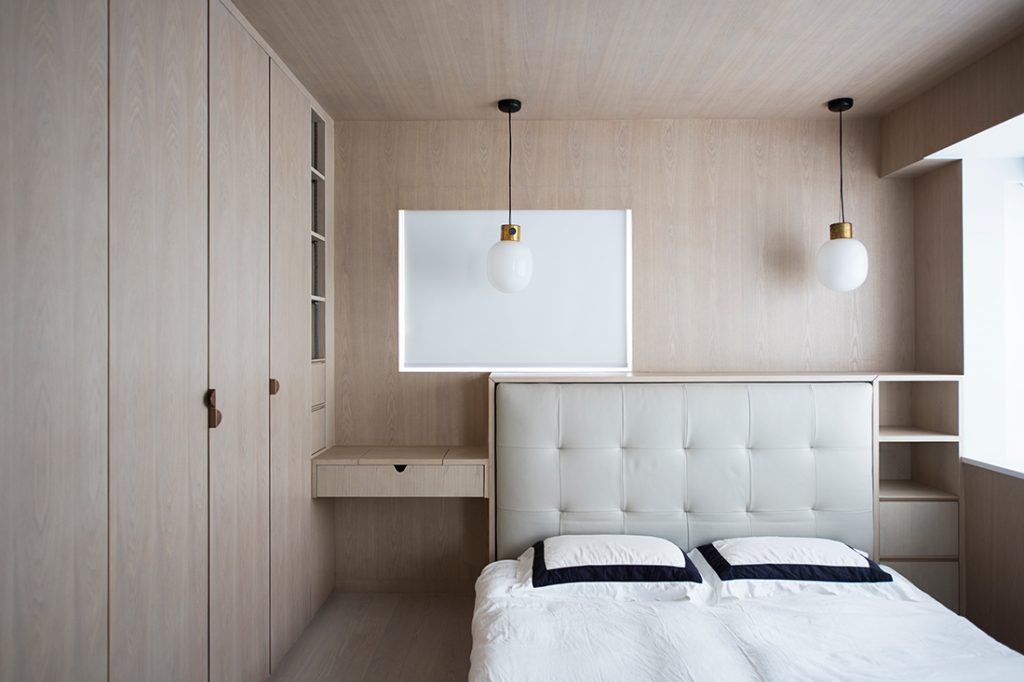
The working ‘cocoons’ centre on the parents’ individual needs. “Everyday activities such as reading a book or taking a nap become special moments as the residents can nest in those personal nooks and crannies,” explain the designers.
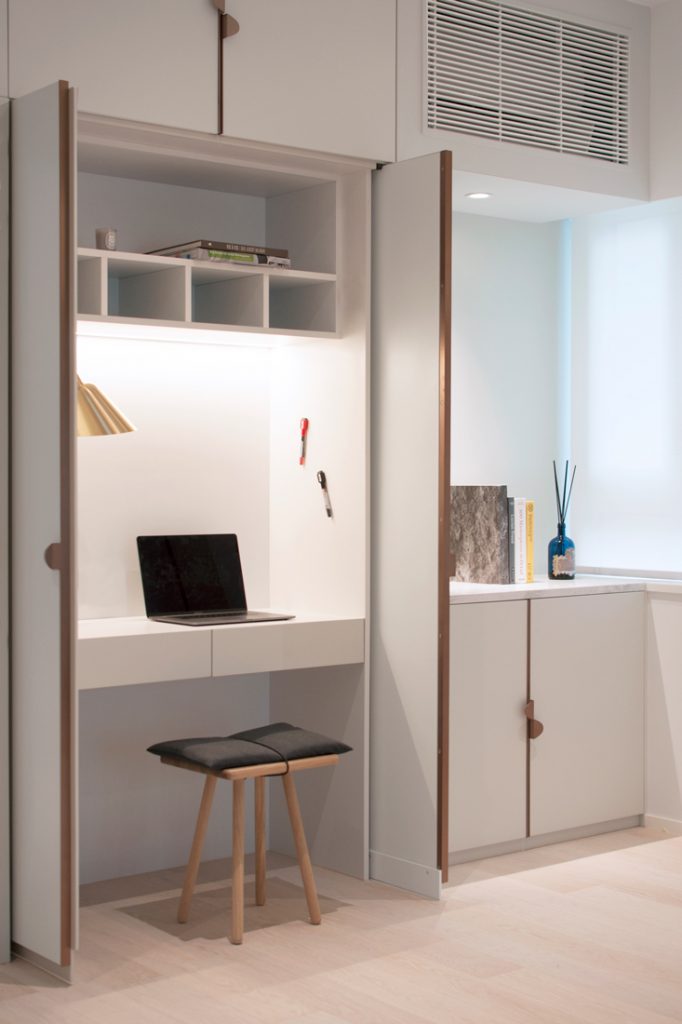
The husband preferred a private enclosed working space, while the wife has an open hidden nook in which to work. Taking into account her love of playing piano on short breaks from work, the designers integrated space for the musical instrument in the continuous wall of her area.
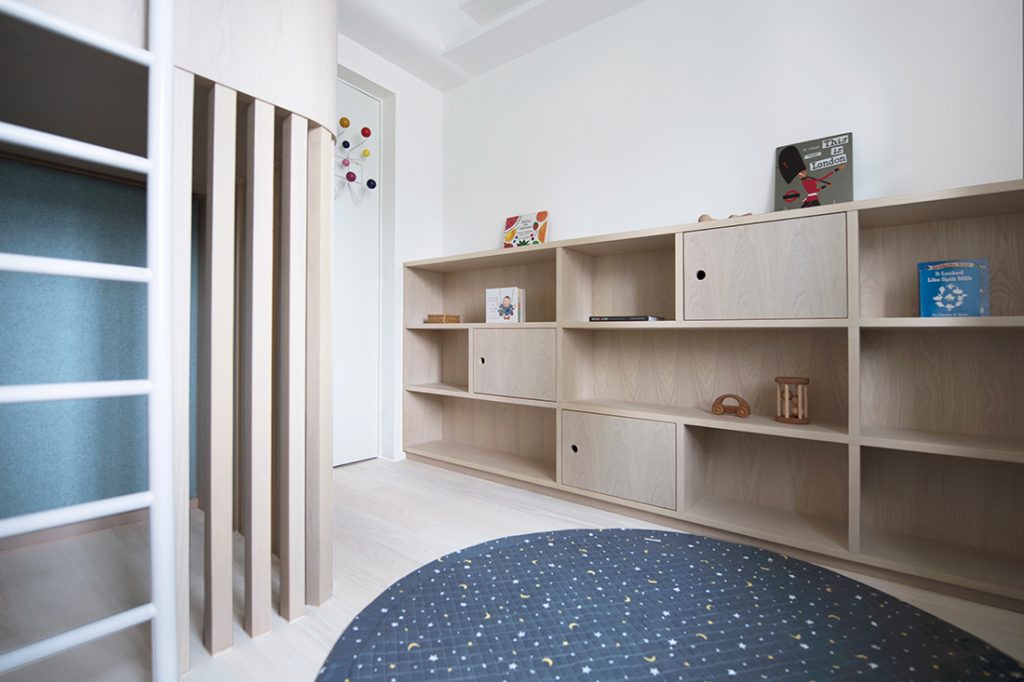
The space dedicated to the family’s newborn, meanwhile, has been designed with the Montessori theory of child-led education in mind. All ledges, bookshelves and other furniture has been custom-designed to the child’s size and tucked under the bed as a “safe for childhood fantasies and development.”
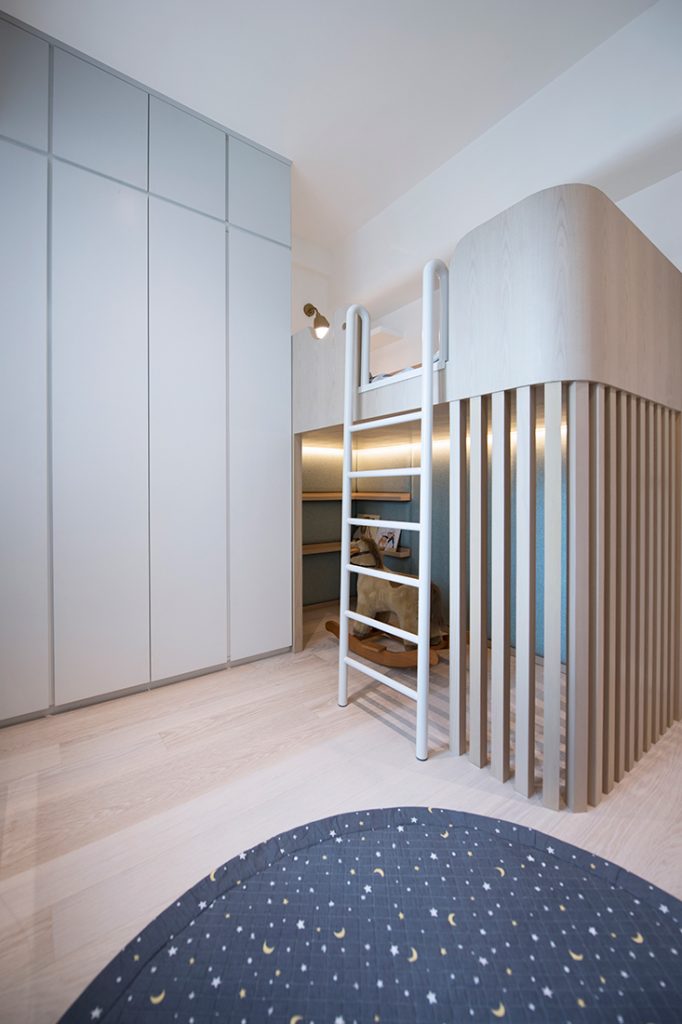
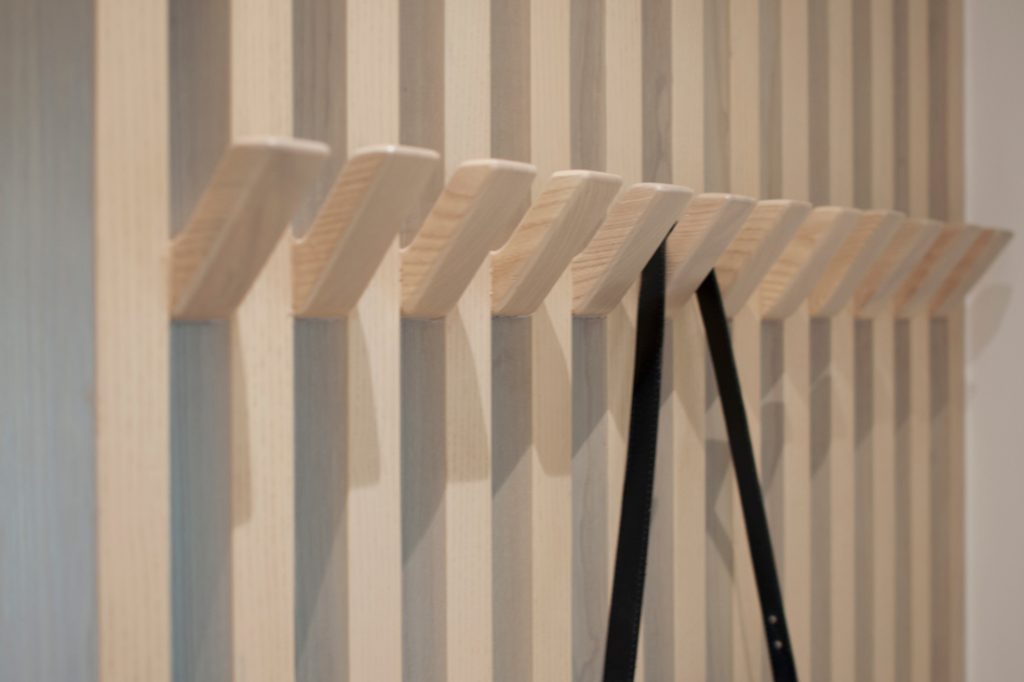
Bean Buro took traditional Japanese architecture as an inspiration for the overall palette; light wood and grey paint create a warm and soothing atmosphere. The transitioning areas between the family’s cocoons include clever use of storage – such as coat racks and bookcases – to divide the relatively small space.
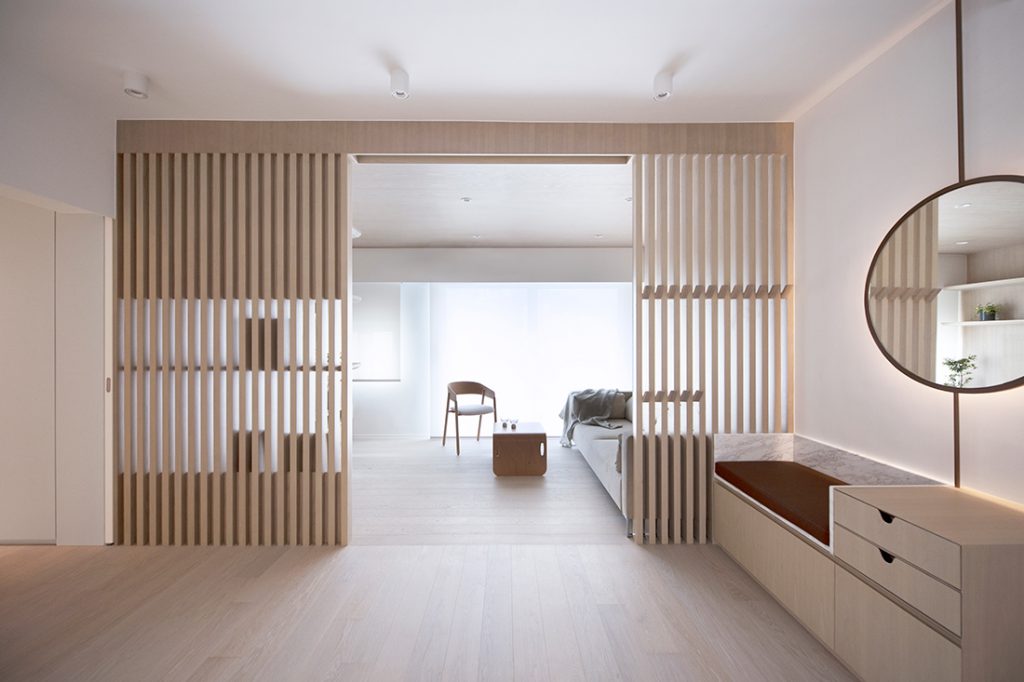
The designers also fitted two big mirrors facing each other from the entrance all the way down the corridor to the master bedroom to enlarge the space. Elsewhere, the designers used copper, leather ceramic tiles, and hints of marble. “All these finishes were selected in neutral tones so as to fit in a minimalist, neutral palette,” the designers explain.
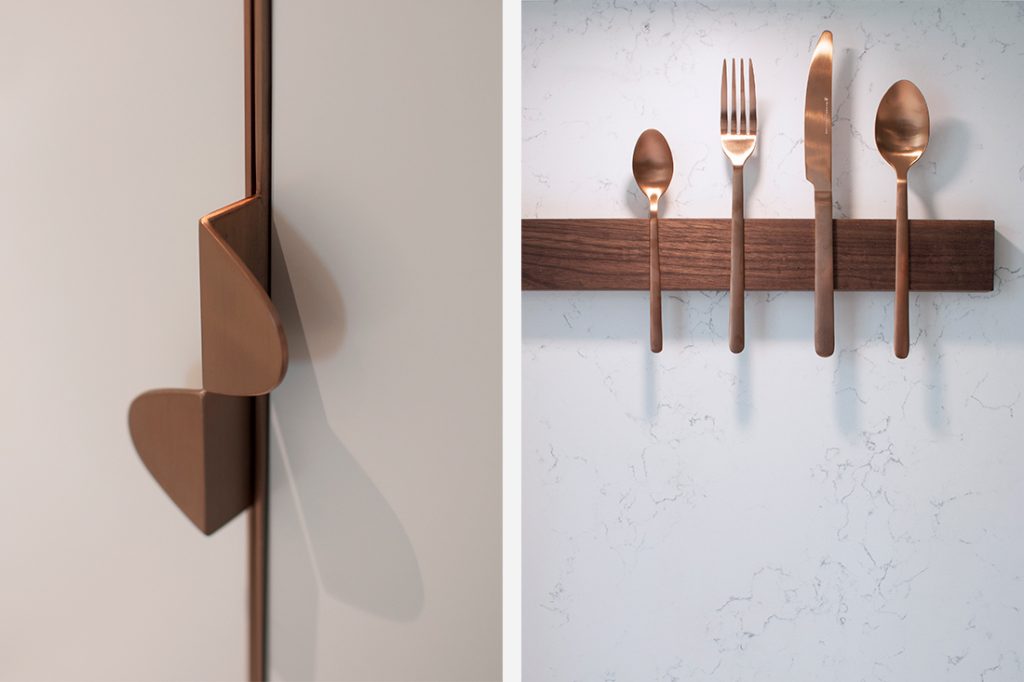
Bean Buro Team: Lorène Faure, Kenny Kinugasa-Tsui, Pauline Paradis, Abby Liu, Michelle Ho, Isaac Tam
INDESIGN is on instagram
Follow @indesignlive
A searchable and comprehensive guide for specifying leading products and their suppliers
Keep up to date with the latest and greatest from our industry BFF's!

Merging two hotel identities in one landmark development, Hotel Indigo and Holiday Inn Little Collins capture the spirit of Melbourne through Buchan’s narrative-driven design – elevated by GROHE’s signature craftsmanship.

In an industry where design intent is often diluted by value management and procurement pressures, Klaro Industrial Design positions manufacturing as a creative ally – allowing commercial interior designers to deliver unique pieces aligned to the project’s original vision.

Designed by Plus Studio for Hengyi, Pacifica reveals how climate-aware design, shared amenity and ground-plane thinking can reshape vertical living in Auckland.
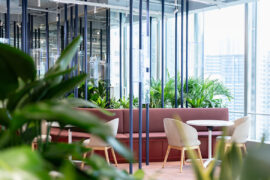
Bean Buro transforms a financial office into a biophilic workplace using local art, hospitality design and wellbeing-driven spaces.
The internet never sleeps! Here's the stuff you might have missed
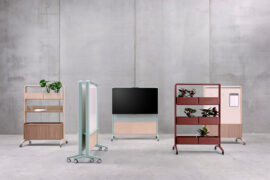
Zenith introduces Kissen Create, a modular system of mobile walls designed to keep pace with the realities of contemporary work.
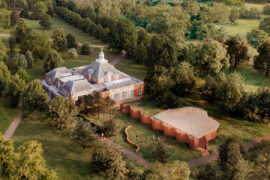
Mexican architecture studio LANZA atelier has been selected to design the Serpentine Pavilion 2026, which will open to the public in London’s Kensington Gardens on 6th June.