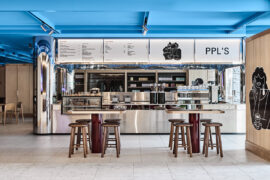The new workspace of steelworks and construction company S Construction turns an office and a manufacturing area into unlikely bedfellows, writes Iliyas Ong.

April 17th, 2014
Bringing together a corporate office and a factory floor under one roof can be a tricky affair. Yet the workspace of Bangkok-based steelworks and construction company, S Construction, accomplishes that with the sophistication not typical of other firms in its industry.
S Construction commissioned Metaphor Design Studio to adapt a steel factory into a space suitable for a mix of disparate programmes: storage, offices and a manufacturing area for small metal parts. The interior design and architecture practice had to segment the 200sqm factory while maintaining a singular design language, one that was appropriately informed by masculinity and an American industrial sensibility.
Metaphor cracked the office brief by creating a small building within the factory. The wooden structure, perched on a mezzanine level, separates the office from the heavy equipment that litters the manufacturing floor. A diagonal motif runs throughout the building—the facade of the wooden structure, the criss-cross of various beams, wall inlays, chair legs, balusters, and so on—to reconcile office with factory.
Inside, the office is decked with distressed leather furniture, desks with raw wooden surfaces and paraphernalia that seem as though they were plucked from a bygone century. The charcoal-coloured palette of the facade is echoed internally; everything from the fittings and rafters to the desks and shelves are lavished in black. It is what the office of an industrialist with the taste of a modern aesthete would look like.
To temper the dark palette and prevent the space from appearing overwhelmingly claustrophobic, Metaphor installed several glass walls and kept a few walls, ceilings and floors in pale natural wood. The studio also carved out additional openings on the building’s carapace to allow more sunlight to filter in. And a combination of fluorescent strip lights and warm spotlights ensures S Construction’s home is as comfortable as it is functional.
These interiors gel well with the rest of the factory, where Metaphor retained most of the facilities but made a few aesthetic adjustments to keep to the office’s contemporary style. For example, a few rails and beams on the lower level were given a copper-coloured finish while the stairs leading to the office have aluminium grilles as its balustrade.
The S Construction project was a first for Metaphor, whose work tends to be in F&B, hospitality and residential sectors. But a signature style has emerged, one composed of restrained colour palettes, curious ornaments, an emphasis on natural wood, and vintage-inspired furnishings. For the three-year-old studio, this project was a successful exercise in claiming a new industry on which to express its flair.
Metaphor Design Studio
metaphordesignstudio.tumblr.com
INDESIGN is on instagram
Follow @indesignlive
A searchable and comprehensive guide for specifying leading products and their suppliers
Keep up to date with the latest and greatest from our industry BFF's!

Merging two hotel identities in one landmark development, Hotel Indigo and Holiday Inn Little Collins capture the spirit of Melbourne through Buchan’s narrative-driven design – elevated by GROHE’s signature craftsmanship.

At the Munarra Centre for Regional Excellence on Yorta Yorta Country in Victoria, ARM Architecture and Milliken use PrintWorks™ technology to translate First Nations narratives into a layered, community-led floorscape.
The internet never sleeps! Here's the stuff you might have missed

A lobby upgrade of 440 Collins St demonstrates how a building’s street-level spaces can be activated to serve many purposes.

Tadao Ando’s Setouchi Retreat Aonagi conjures luxury through concrete, light, silence and a deeply immersive relationship with nature.