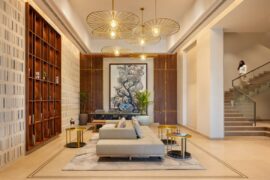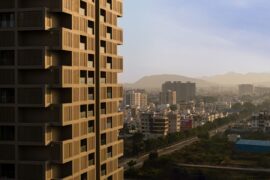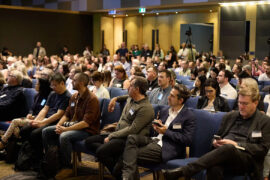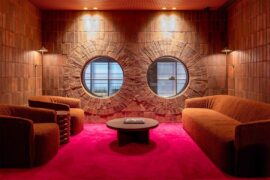The intention of New Delhi-based architectural practice HFOA is for anyone who stops by this salon to go “Wow!”.

August 14th, 2014
The floor space for La Leona’s first salon in the bustling sector 14 market of Gurgaon is challenging to say the least. It is about 900 square feet is size and varies between 16 feet at its widest and 9 feet at its narrowest. It is also less than 60 feet long. But Henri Fanthome Office for Architecture (HFOA) knew exactly what they needed to do to turn things around. “To fit the requirements, and to do it without crowding up [the salon] meant [we had to come up with] a series of very careful design decisions that did not visually divide the space and used the narrow shape to advantage,” points of Henri Fanthome, principal of HFOA.  As such, all unnecessary elements were removed to create a sense of transparency and Zen-like calm, while La Leona’s signature red was used to enliven the salon’s neutral palette. The design relies on a series of rich timber frames that divide the space into five zones, while retaining spatial continuity from one into the other – thus enlarging the experience of space. Both on the walls and overhead, the frames define and enclose without actually creating enclosure. And within them various components are inserted as functions demand.
As such, all unnecessary elements were removed to create a sense of transparency and Zen-like calm, while La Leona’s signature red was used to enliven the salon’s neutral palette. The design relies on a series of rich timber frames that divide the space into five zones, while retaining spatial continuity from one into the other – thus enlarging the experience of space. Both on the walls and overhead, the frames define and enclose without actually creating enclosure. And within them various components are inserted as functions demand.  The wood furniture pieces are a nod to the Japanese aesthetic in their minimalist lines. Walls follow a pattern: white painted surface, with carefully placed series of vertical timber frames
The wood furniture pieces are a nod to the Japanese aesthetic in their minimalist lines. Walls follow a pattern: white painted surface, with carefully placed series of vertical timber frames
that blend into the overhead lattice. Storage, displays and even the trolleys follow the same logic and neatly slot into the spaces created in-between frames to continue the palate of timber. There is no false ceiling. Instead, a wooden lattice floats overhead and ‘knits’ the main frames into a unifying pattern. Through it one can see the conduits that carry the wires to the lights.  Flooring is a combination of hues of deep chocolate, wood and black. Large tiles are used, and are laid in an imaginative pattern that complements the diagonal embellishments on the paneling and reception, without overstating things. “Here we tried to play around with them instead of using them in the regular, boring way,” says Fanthome. The salon is designed to be versatile and flexible in use. The Make Up and Beauty section uses camouflaged, collapsible wall panels to great effect here. The space can either be four individually divided cubicles, or put together into combinations by folding back the floor to ceiling panels between them, which allows for daylighting as well.
Flooring is a combination of hues of deep chocolate, wood and black. Large tiles are used, and are laid in an imaginative pattern that complements the diagonal embellishments on the paneling and reception, without overstating things. “Here we tried to play around with them instead of using them in the regular, boring way,” says Fanthome. The salon is designed to be versatile and flexible in use. The Make Up and Beauty section uses camouflaged, collapsible wall panels to great effect here. The space can either be four individually divided cubicles, or put together into combinations by folding back the floor to ceiling panels between them, which allows for daylighting as well.  Sustainability is an attitude and aesthetic choice. The wood used is repurposed and the warm texture of the material, which unites all the elements across the design, comes through. “[The project] is beautiful, it is versatile. A lot of material choices are sustainable ones and you won’t find a place like this in Delhi. It sort of typifies our attitude to design and projects; we like to push the boundary and go where we have not been before,” says Fanthome. Photographer: Andre Fanthome HFOA deeah.com/hfoa/
Sustainability is an attitude and aesthetic choice. The wood used is repurposed and the warm texture of the material, which unites all the elements across the design, comes through. “[The project] is beautiful, it is versatile. A lot of material choices are sustainable ones and you won’t find a place like this in Delhi. It sort of typifies our attitude to design and projects; we like to push the boundary and go where we have not been before,” says Fanthome. Photographer: Andre Fanthome HFOA deeah.com/hfoa/
INDESIGN is on instagram
Follow @indesignlive
A searchable and comprehensive guide for specifying leading products and their suppliers
Keep up to date with the latest and greatest from our industry BFF's!
The new range features slabs with warm, earthy palettes that lend a sense of organic luxury to every space.

A curated exhibition in Frederiksstaden captures the spirit of Australian design

The Godrej Woods Clubhouse is the jewel in the crown of a residential development in Noida, India, offering every facility curated with style and finesse by Studio IAAD.

Screen 504 is a multi-residential building that pays homage to the past by reinterpreting traditional design for the future.
The internet never sleeps! Here's the stuff you might have missed

Tickets for Architecture & Design’s 2025 Sustainability Summit are on sale. This 19 November, engage in ten expert-led panels on urban planning, AI, and circular economy. Join industry leaders in Sydney or online, and gain CPD-accredited insights to drive innovative, sustainable building solutions shaping our shared future. Plus on demand access to recordings.

From the hottest new hotel to launches at industry’s most loved event, this local design house is making its mark.