The young firm’s interesting works reflect how the coming together of two different minds doubles the creative energy.

From left: Genevieve Ang and Georgina Foo. Photography by Studio Gin&G
July 11th, 2023
The collaborative process is about a willingness to listen to different points of view, about the generosity of giving up ideas that do not work as well for others that do, and about the spark that comes from the exchange of thoughts and methods. It is often tenuous but also exciting.
For Genevieve Ang and Georgina Foo, this happens everyday in their practice, which they established this year under the name Studio Gin&G. Both met in junior college and went on to study architecture at the National University of Singapore (NUS).
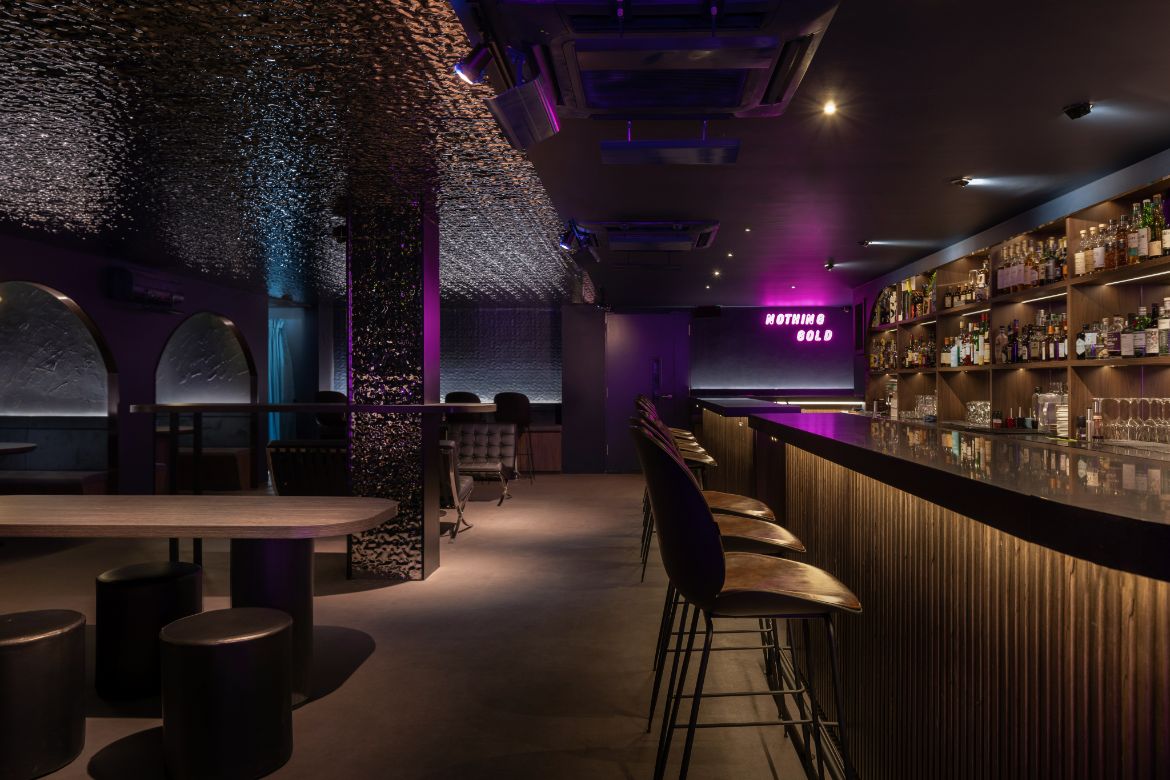
“We are very different people, and it is because of this difference that I have so much to learn from Georgina. There is no one way to design and it became more evident when we started working together. We come together to understand what a specific project’s needs are and from there, we tap into our different approaches and strengths to come up with a suitable [direction] for the needs of the project,” says Ang.
She describes herself as more “research-driven, narrative-based and experimental in my approach to design, where each work is a canvas for storytelling.” In contrast, Foo is more detailed-oriented. “I believe that beauty is found in balance and restraint, and that design is meant to celebrate its inhabitants. I recognise there is poetry in details, and that materials form an unspoken language that conveys the narrative of a space beyond words. I tend to intuitively perceive and craft spaces through these elements,” she elaborates.

Their diverse backgrounds and prior work experiences influenced these methods. Foo believes her exposure to varied art and music forms growing up shaped a keen eye and appreciation for design. Before Studio Gin&G, she spent most of her working years at Formwerkz Architects and its sister company Studio iF under the mentorship of partner Gwen Tan.
“From her, I learnt that no detail is too small [to design]. Every aspect of a project – big or small – deserves the same ruthless scrutiny and precision such that nothing is left to chance. At the same time, a project should embody a gentleness when it comes to mitigating the human aspect of interacting with and understanding the desires of the client, as well as in the collaboration with consultants,” she says.

A busy child, Ang “had a constant urge to do things and discover my surroundings” and dabbled in many extra-curricular activities including ceramics. After graduating from NUS, one of the firms she worked at was Zarch Collaboratives, where being involved in the old Kallang Airport taught her the importance of research-based conservation.
Her passion for ceramics is evident in the studio, where clay experiments line the shelves. One of these now hangs from the ceiling of the Curious Creature jewellery store by Studio Gin&G. The stalactite-like form questions “the line between design and art in light of Ruth Osawa designing a water fountain or Noguchi designing a table,” says Ang.
Raw gemstones cast into the floor screed to tell the story of the precious stones also reflect this. “We always take the opportunity to explore new ways of incorporating [different] materials, and test ideas unique to each project by means of designing bespoke objects, furniture and fixtures, just like we’ve done in this store,” says Foo.

Beyond designing beautiful spaces, the studio is a test lab for design ideas. “Through prototyping new ways of designing objects, or rethinking how conventional materials that are deemed as waste can be given new life and create a platform for collaboration between other designers, makers and suppliers, we hope to start a design dialogue that will engage the industry meaningfully,” Ang articulates.
This mindset is evident not just in the application of materials, but also in crafting space. The Bubble Blow Bar at Delfi Orchard is a good example. The clients had envisioned a lifestyle-driven salon. Aside from rotatable screens in-filled with materials such as mirrors, glass and sustainably pressed organic wood substrates, a communal U-shaped counter reminiscent of a bar in a pub replaces the conventional line up of swivel chairs and mirrors.

“[Around the bar], patrons enjoy wellness treatments served over a glass of bubbly by the ‘bartender’ therapist. We intentionally broke away from the conventional salon typology to introduce openness and opportunities for interaction,” describes Ang.
Every project is an opportunity for growth – even with less-than-ideal parameters. “We believe that design can inspire new ways of living and experiencing space, and we have seen through past projects how clients who were initially closed off to exploring new ideas eventually rethinking their mindset,” Foo observes. “This has been a very fulfilling and rewarding aspect of the work we do.”
Studio Gin&G
gin-g.com
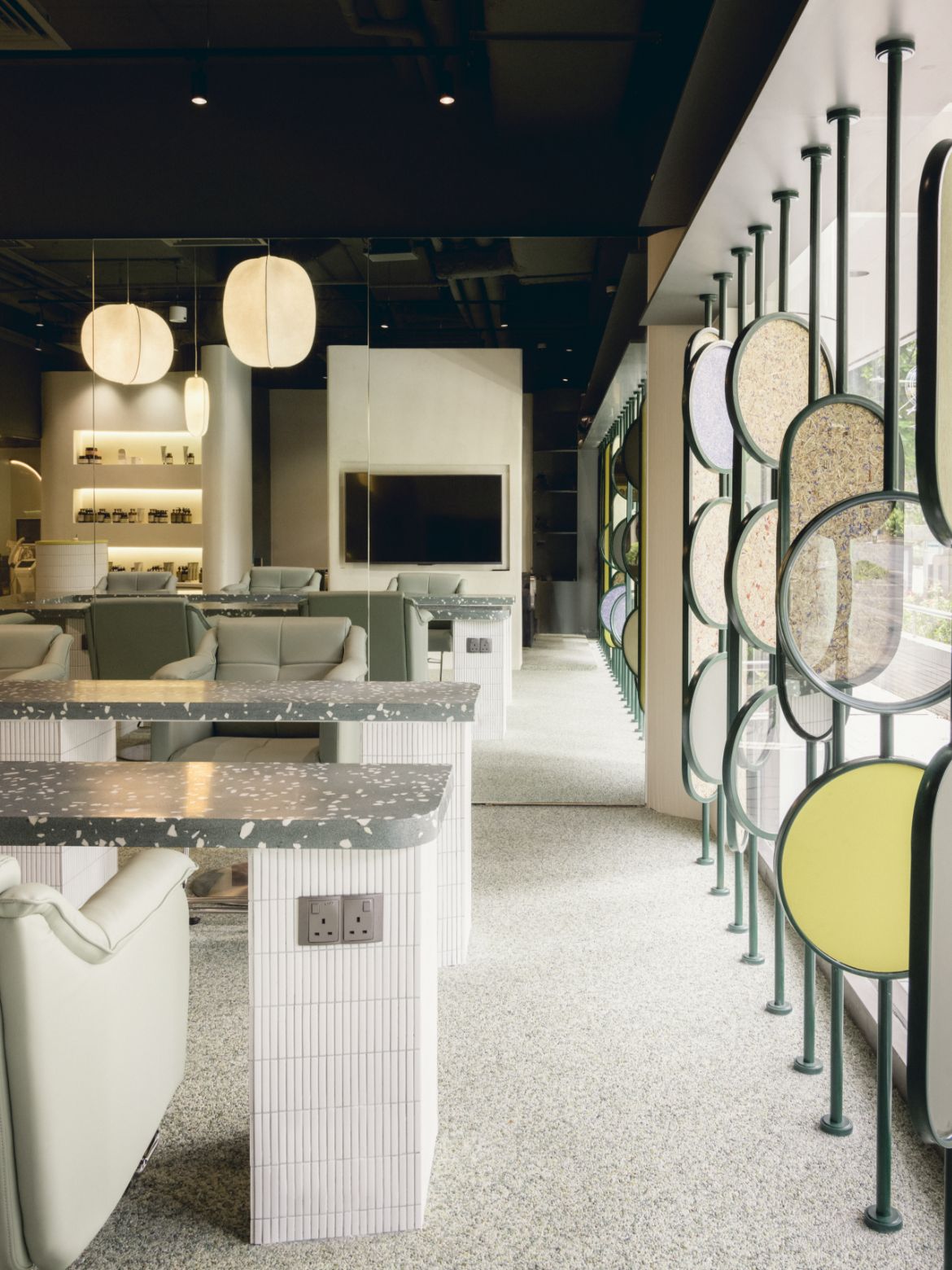
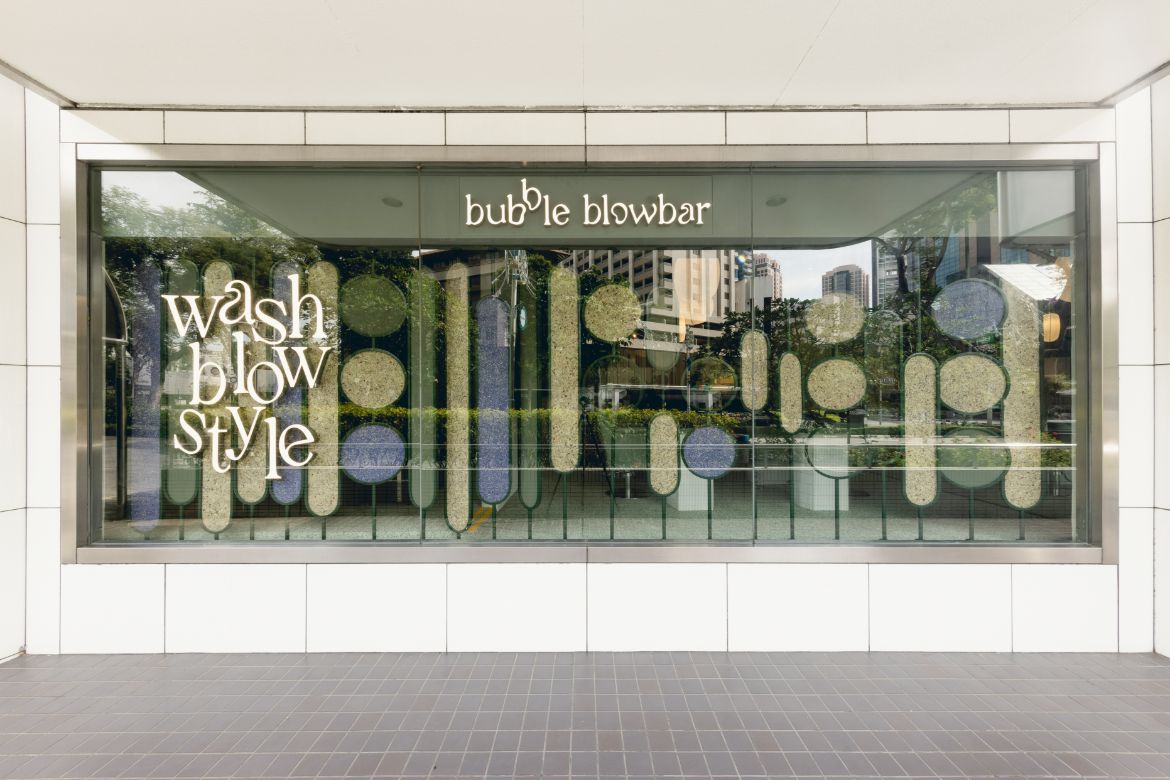
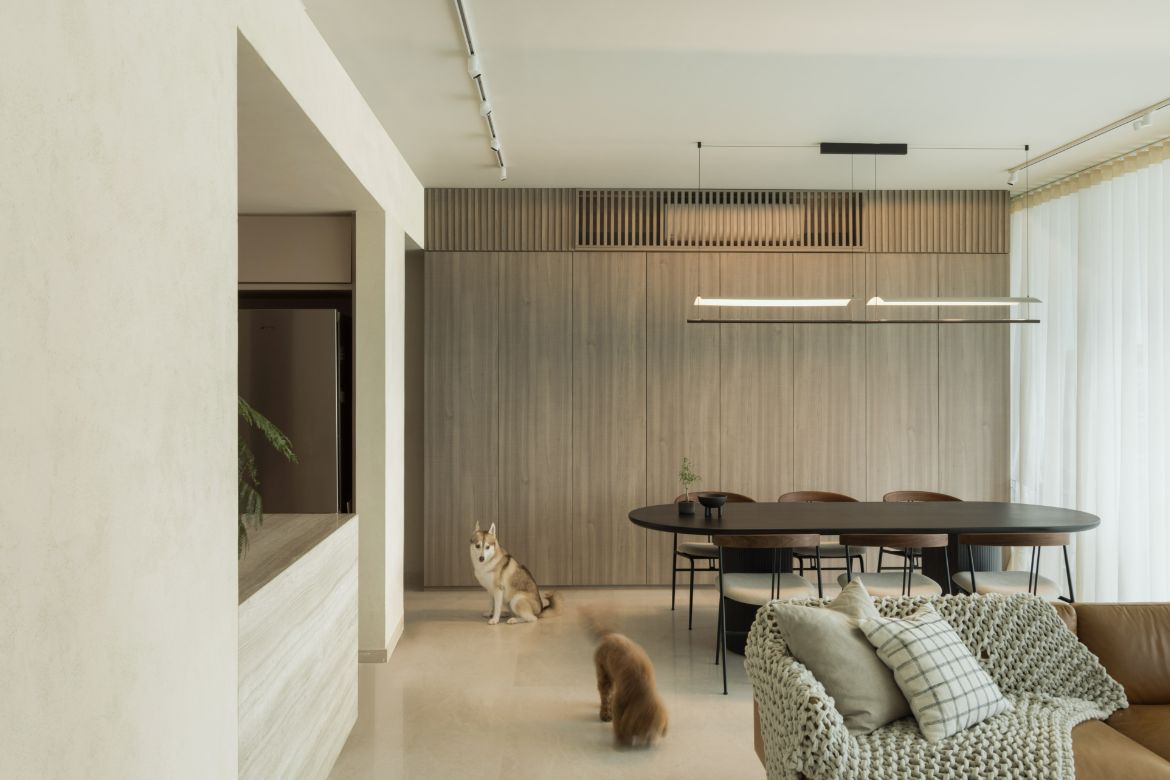






INDESIGN is on instagram
Follow @indesignlive
A searchable and comprehensive guide for specifying leading products and their suppliers
Keep up to date with the latest and greatest from our industry BFF's!

In a tightly held heritage pocket of Woollahra, a reworked Neo-Georgian house reveals the power of restraint. Designed by Tobias Partners, this compact home demonstrates how a reduced material palette, thoughtful appliance selection and enduring craftsmanship can create a space designed for generations to come.

At the Munarra Centre for Regional Excellence on Yorta Yorta Country in Victoria, ARM Architecture and Milliken use PrintWorks™ technology to translate First Nations narratives into a layered, community-led floorscape.

Merging two hotel identities in one landmark development, Hotel Indigo and Holiday Inn Little Collins capture the spirit of Melbourne through Buchan’s narrative-driven design – elevated by GROHE’s signature craftsmanship.
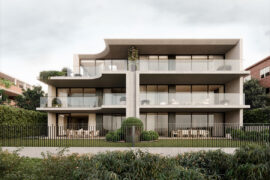
Following his appointment as Principal at Plus Studio’s Sydney office, architect John Walsh speaks with us about design culture, integrated typologies and why stretching the brief is often where the most meaningful outcomes emerge.
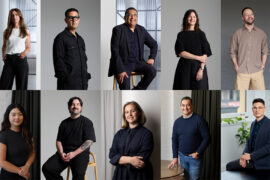
DKO announces senior promotions across architecture, interiors and landscape, reinforcing leadership growth across Australia and Asia-Pacific.
The internet never sleeps! Here's the stuff you might have missed

Herman Miller’s reintroduction of the Eames Moulded Plastic Dining Chair balances environmental responsibility with an enduring commitment to continuous material innovation.
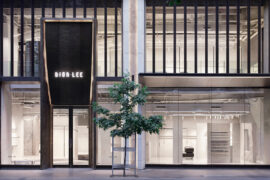
As PTID marks 30 years of practice, founder Cameron Harvey reflects on the people-first principles and adaptive thinking that continue to shape the studio’s work.