For Thai firm Department of ARCHITECTURE, design must correlate with its context, its climate and the available resources if it is to make sense now and into the future.

Amata Luphaiboon and Twitee Vajrabhaya Teparkum – founders of Department of ARCHITECTURE. Photo by Adit Sombunsa
August 17th, 2018
On a typically restless morning in Bangkok, I meet with Amata Luphaiboon and Twitee Vajrabhaya Teparkum – the founders of Department of ARCHITECTURE. Their office is nested on the eighteenth floor of a building in the Sathorn district. Although the ambience outside is a little too bustling due to the typical traffic jam of this CBD area, their workspace is a mix of tranquility and fun energy, just like their architecture.
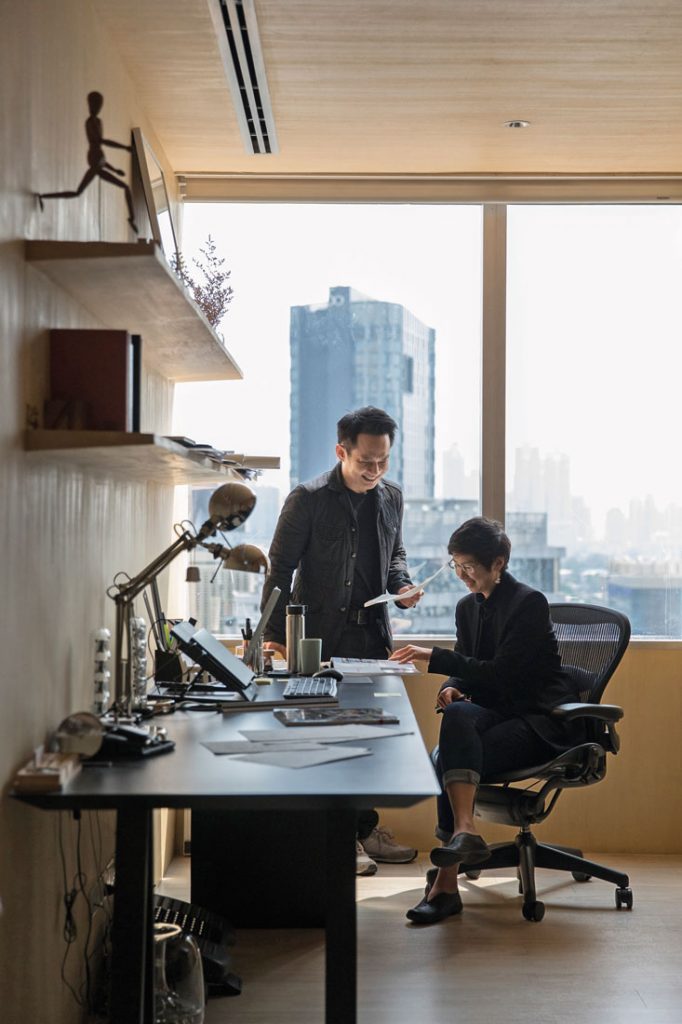
Amata Luphaiboon and Twitee Vajrabhaya Teparkum – founders of Department of ARCHITECTURE. Photo by Adit Sombunsa
“We started off with only a couple of younger junior architects. From the very first day we were very excited by all the possibilities out there. Even after 14 years, what feels the same is that these possibilities still excite us,” says Luphaiboon. The origin of their office can be traced back to the time when he and Teparkum were working in the architecture team at the engineering-based firm Metric & Co. After the two made names for themselves with their work on the award-winning Sila Evason (now Six Senses) Hideaway Resort in Samui, they decided to open Department of ARCHITECTURE in 2004.
While most of the studio’s early projects were for the hospitality sector, their years of experience have contributed to a greater diversity of works with varying scales, building types and functional programs. The one thing that has never changed when it comes to their work is the freshness of ideas and incredible attention to details. “It always feels fun to explore new things,” says Luphaiboon. “It isn’t just about the look or the concept; it could be new details, new programs or new thought process. It could be anything,” adds Teparkum.
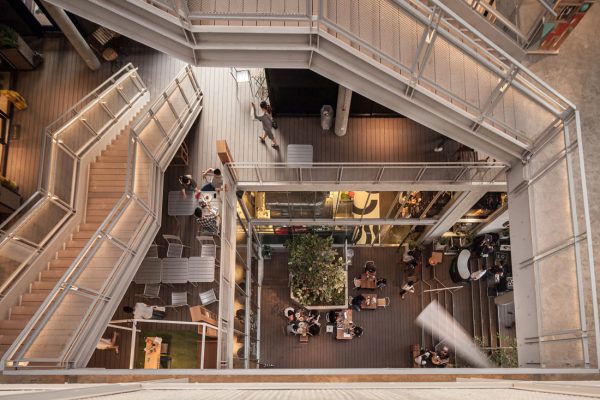
The Commons. Photo by Ketsiree Wongwan / W Workspace
The Commons is one of the manifestations of their restless energy. The way they explored the facade’s material composition, which includes expanded metal, not only resulted in the project’s interesting physical appearance, but helped to achieve its unusual program. The open-air mall is the new backyard of Bangkok’s urban Thonglor neighborhood, where people meet and interact on common ground. It is a public space that Bangkok rarely sees.
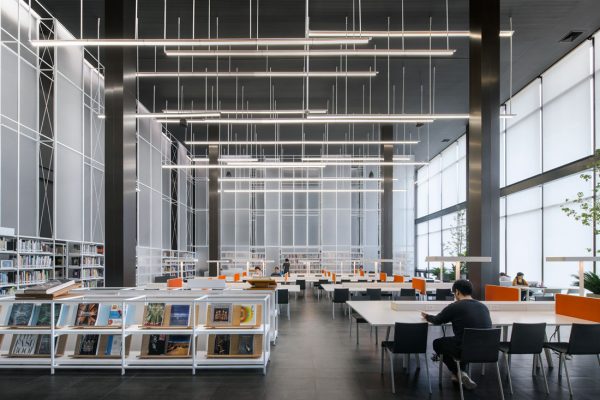
Thailand Creative and Design Centre. Photo by W Workspace
“For every project, we don’t start with how we want a building to look but rather an understanding of every aspect of the project and brief. Then we explore the interesting elements that can be translated into the core concept of the design,” explains Teparkum about their process. For the new headquarters of Thailand Creative and Design Center (TCDC) at the Grand Postal Building, they worked with a historic 80-year-old edifice. Their understanding of the area’s historical context and the project’s own program (including the client’s aim to access a wider group of entrepreneurs) were central to the development of the design. The result is a dialogue between the old building envelope and the new functional elements, causing the project to be more than just a renovation but the beginning of the architecture’s new and sustainable journey into the future.
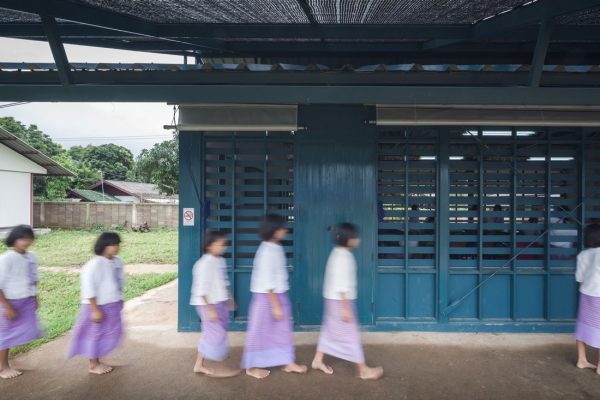
Pong Phrae Wittaya School (emergency classroom). Photo by Spaceshift Studio
When asked what sustainability is for Department of ARCHITECTURE, the two founders answer: “It’s about design that makes sense.” By ‘makes sense’ they mean design that corresponds with the context, climate and available resources. The design of the emergency school building they created with non-profit organisation Design for Disasters in Chiangrai is a testament to this statement. The structure, for earthquake-devastated Pong Phrae Wittaya School in northern Thailand, was derived from a simple seismic design concept. But it transforms a rural classroom block from ‘just a building’ to an interesting piece of ‘architecture’ with an elegant exposed structure and a backstory of the overcoming of significant challenges related to limitations of time and budget.
Luphaiboon and Teparkum pause for a moment before bursting out a big laugh when I ask about the what the ‘architecture of tomorrow’ will be in their view. “That’s a big question,” they say, but they answer it anyway. The notion of the ‘architecture of tomorrow’ is somewhat unpredictable. They think that while the direction today’s architecture is going remains unclear, the individuality of each architect will become even more discernible with new design technologies as a key influence on their work. Such individuality could be expressed in a highly visual form or more indirectly and abstractly, they say. Department of ARCHITECTURE sees itself more aligned with the latter.
This article first appeared in Cubes issue 91. Project photos courtesy of Department of ARCHITECTURE.
INDESIGN is on instagram
Follow @indesignlive
A searchable and comprehensive guide for specifying leading products and their suppliers
Keep up to date with the latest and greatest from our industry BFF's!

From the spark of an idea on the page to the launch of new pieces in a showroom is a journey every aspiring industrial and furnishing designer imagines making.

London-based design duo Raw Edges have joined forces with Established & Sons and Tongue & Groove to introduce Wall to Wall – a hand-stained, “living collection” that transforms parquet flooring into a canvas of colour, pattern, and possibility.

Lamitak’s Portfolio 2026/27 Collection made its debut in Bangkok with colour, energy and a crowd that celebrated design in full swing.
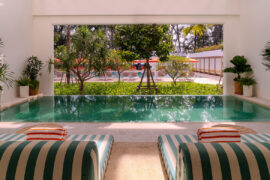
Opening in October 2025, The Standard, Pattaya Na Jomtien brings together ONION, DIN Studio, Studio Lupine and Verena Haller to create a sculptural modernist retreat where art, architecture and coastal culture meet.
The internet never sleeps! Here's the stuff you might have missed
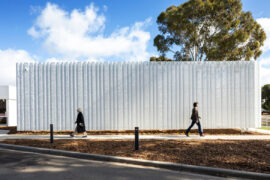
Through expert architecture, EBD Architects has provided a human face to great design and created a project that enhances the lives of people and community.
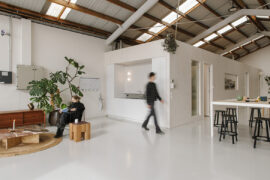
Kiri Morgan, Director at Nightworks Studio, talks to us about the New Zealand practice’s very own new production space at Lawson St.