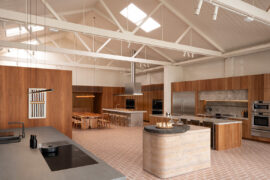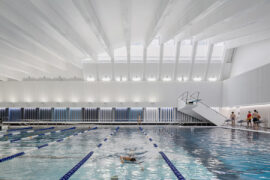Plans for Singapore’s new airport terminal are unveiled in a groundbreaking ceremony held this month.

November 12th, 2013
Led by Singapore’s SAA Architects, in collaboration with UK-founded design firm Benoy, the project will be set in a 195,000m2 building along Airport Boulevard, and will accommodate up to 16 million passengers a year.
Lush vertical landscaping and an impressive double-storey glazed facade will make up the arrival experience. Inside, the concept is dynamic, vibrant and colourful with skylight lanterns illuminating the terminal above head and gardens enlivening the airport interiors.
Yeo Siew Haip, Managing Director of SAA Architects describes the firm’s role as lead consultant and architect as “not unlike a music conductor in orchestrating all processes to bring the design of Terminal 4 at Changi to reality”.
“With CAG and Benoy, we strive to create a unique T4 experience that pushes the boundaries and inspires the traveller like never before,” he adds.
Meeta Patel, Director at Benoy, explains how the planning agenda has focused on “introducing efficiency and comfort to the travel experience”.
“State-of-the-art facilities including self check-in kiosks and self bag-drops will provide travellers with a quick and easy airport journey,” says Patel. “To shape the boutique atmosphere of T4, Benoy has created walk-through retail zones, Peranakan-inspired shop fronts and mezzanine dining hubs which will offer views over the central interior gardens.”
The main focal point of the building is the Central Galleria, a glazed, open space that visually connects the departure, check-in, arrival and transit areas across the terminal.
SAA Architects
saaarchitects.com.sg
Benoy
benoy.com
INDESIGN is on instagram
Follow @indesignlive
A searchable and comprehensive guide for specifying leading products and their suppliers
Keep up to date with the latest and greatest from our industry BFF's!

The undeniable thread connecting Herman Miller and Knoll’s design legacies across the decades now finds its profound physical embodiment at MillerKnoll’s new Design Yard Archives.

London-based design duo Raw Edges have joined forces with Established & Sons and Tongue & Groove to introduce Wall to Wall – a hand-stained, “living collection” that transforms parquet flooring into a canvas of colour, pattern, and possibility.
The internet never sleeps! Here's the stuff you might have missed

The Fisher and Paykel Melbourne Experience Centre by Clare Cousins Architects with Fisher and Paykel Design and Alt Group has been awarded The Retail Space at the INDE.Awards 2025. As a winning project, it redefines the possibilities of retail architecture by creating an immersive, material rich environment shaped by place, culture and craft.

For those who appreciate form as much as function, Gaggenau’s latest induction innovation delivers sculpted precision and effortless flexibility, disappearing seamlessly into the surface when not in use.

Hiwa, the University of Auckland’s six-storey recreation centre by Warren and Mahoney with MJMA Toronto and Haumi, has taken out Sport Architecture at the 2025 World Architecture Festival. A vertical village for wellbeing and connection, the project continues its run of global accolades as a new benchmark for campus life and student experience.