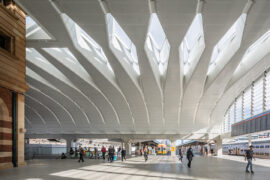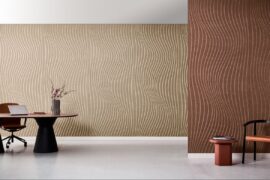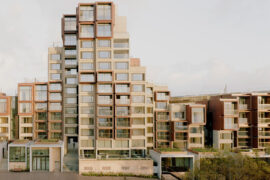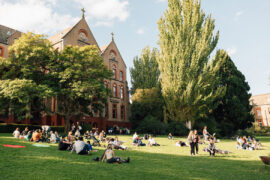According to sociologist Ray Oldenburg, “third places are public spaces on neutral ground where people can gather and interact.” We review two INDE.Award-contending projects that revolutionise the meaning of ‘collaborative engagement’ at work.

No. 1 Martin Place by Siren Design Group and Adriano Pupilli Architects, in collaboration with Graphite Design. Photography by Tyrone Branigan
November 19th, 2019
An exciting urban phenomenon that’s indisputably on the rise, the ‘third place’ is distinct from home (first place) and workplace (second place) by virtue of its multi-purpose capabilities; primarily it offers a comforting neutral ground for meeting and relaxation. Today, we see third places begin to anchor community life and facilitate positive social interactions. What’s more, we’re seeing these spaces not only supporting collaborative engagement, but bridging the communication gap that can often exist within internal teams and top-down hierarchies.
Two projects – 1 Martin Place, Sydney, by Siren Design with Adriano Pupilli Architects and Graphite Design, and 2 Southbank by BVN – show us just how quickly the ‘third place’ phenomenon is evolving. Both were shortlisted for The Social Space at the INDE.Awards 2019, presented by Woven Image. Let’s explore…
Designed by Siren Design and Adriano Pupilli Architects, in collaboration with Graphite Design, 1 Martin Place has been transformed from an underwhelming commercial office tower entrance into a reinvigorated community space that encourages people to meet and interact. The design team felt the need for a flexible town hall space that would entice interaction; food and beverage offerings to help people linger, as well as a working lounge that could double up as a place for both work and relaxation.

The ground level exudes energy and is akin to a marketplace, making it a perfect meeting spot for friends or colleagues. The mezzanine, on the other hand, offers a welcoming vibe thanks to a café with multiple seating arrangements, enveloped by an expansive vaulted canopy of timber doweling. Thanks to the generous ceiling height, the sculptural insertion serves to visually unify nooks and circulation paths across both floors, drawing more people in.

A sculptural staircase coupled with a double-height digital artwork works well to connect both levels. The design also brings the outdoors in through biophilic features, park benches and street lights. In addition, a strategically positioned art gallery upon entry feels instantly engaging, while the use of mobile furniture and joinery, enables users to curate a space of their own liking.

Designed by BVN, the lobby upgrade for 2 Southbank succeeds in showcasing how a corporate development can create a communal space that helps to revitalise a precinct transformed through its own expansion. The lobby is similar to a village town square and works to create meaningful connections between users of the space, allowing interactions for both business and leisure.

Artworks blend seamlessly into the building’s fabric, forming a dynamic backdrop for a second temporary evolving art collection. The program features mixed media installations and digital walls that change constantly. The occupant is thus continually rewarded with a fresh experience, given him/her more reason to linger. Even passers-by from the street are lured indoors.

A curated hospitality experience also serves to make this space sticky. Every area appears distinctive due to furniture groupings, giving occupants a choice to select a space that aligns with their requirements. Boundaries are also transparent, ensuring a more visible connection between the forecourt and lobby.

Through their designs, 1 Martin Place, Sydney and 2 Southbank, Melbourne succeed in blurring the boundaries between commercial, retail and public spaces. Going forward, ‘third places’ will possibly continue expanding as neutral gathering spots for social connectivity or as quiet escapes from life’s hurried pace. Workplaces will become spaces to collaborate, socialise and relax – instead of just work. The result? A growing culture of community and civic engagement is likely to prevail.
INDESIGN is on instagram
Follow @indesignlive
A searchable and comprehensive guide for specifying leading products and their suppliers
Keep up to date with the latest and greatest from our industry BFF's!

For Aidan Mawhinney, the secret ingredient to Living Edge’s success “comes down to people, product and place.” As the brand celebrates a significant 25-year milestone, it’s that commitment to authentic, sustainable design – and the people behind it all – that continues to anchor its legacy.

Architects Declare and Suppliers Declare are uniting with the aim of making transparent, responsible specification the new industry standard.

The Australian Institute of Architects has unveiled 43 projects representing the pinnacle of contemporary design, with winners addressing housing, climate and affordability crises through innovative solutions.

In contemporary interiors, ensuring a sense of comfort and wellbeing means designing and specifying finishes and products that support all the senses.

BVN’s Sirius Redevelopment has been named one of two joint winners of The Building category at the INDE.Awards 2025. Celebrated alongside Central Station by Woods Bagot and John McAslan + Partners, the project reimagines an iconic Brutalist landmark through a design approach that retains heritage while creating a vibrant, sustainable future for Sydney.
The internet never sleeps! Here's the stuff you might have missed

Architects Declare and Suppliers Declare are uniting with the aim of making transparent, responsible specification the new industry standard.

Abbotsford Convent has appointed Kennedy Nolan to guide the next stage of development at the heritage-listed Melbourne precinct, continuing its evolution as a cultural and community landmark.