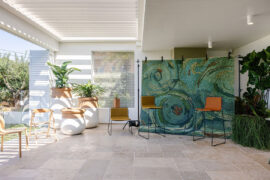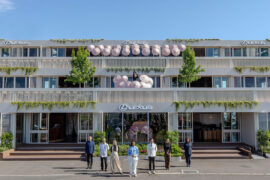For a modern temple seeking cultural currency through design, Czarl Architects reinterprets classic Buddhist narratives in architectural terms. Yvonne Xu has the story.

April 24th, 2014
A decided departure from traditional temple architecture, the new block of Wat Ananda Metyarama is a modern architectural effort recalling the Buddhist tale of Siddhartha Gautama. Built in commemoration of the Thai Buddhist temple’s 90th anniversary, the extension block was designed by Czarl Architects who were asked to reinterpret traditional Thai Buddhist style temples for design and cultural currency.
Architect Carl Lim elaborates: “The chief monk felt that it was important for Buddhism to stay relevant and ahead of its time in this day and age to continue to attract young followers. The idea of temple extension was to keep the essence of Buddhist tradition but not the physical from. We love that idea that the physical aspect of the new structure was ‘formless’ and not preconceived. The monks were also questioning why mosques, churches and synagogues have updated and evolved into more contemporary architectural expressions yet Thai Buddhist temples were still stuck with the traditional built forms.”
Lim shares that one reference was “the way [traditional Thai Buddhist temples’] dramatic shaped saddle roof and ornamentation can be easily reinterpreted. The plan layout is pretty much centred around axis and symmetry.” In their interpretation, the new building takes on a V-shaped plan backed up against a highway and frames a large front courtyard in its winged centre.
Experientially, the overall building design references the Bodhi Tree under which Siddhartha meditated and gained enlightenment, with triangular openings creating the abstracted image of light filtering through leaves. The constant change of light and shadow through these windows can be best experienced in the prayer halls, where one may be reminded of the Buddhist teaching – the impermanence of life is its only constant.
The program for the extension block, which doubled an existing 600sqm monks quarters that it replaced on site, includes a larger monks’ quarters, additional prayer halls, meditation centres, Dharma classrooms, a museum as well as the aforementioned courtyard space for communal events and festivities.
Czarl Architects
czarlarchitects.com
INDESIGN is on instagram
Follow @indesignlive
A searchable and comprehensive guide for specifying leading products and their suppliers
Keep up to date with the latest and greatest from our industry BFF's!

From the spark of an idea on the page to the launch of new pieces in a showroom is a journey every aspiring industrial and furnishing designer imagines making.

Merging two hotel identities in one landmark development, Hotel Indigo and Holiday Inn Little Collins capture the spirit of Melbourne through Buchan’s narrative-driven design – elevated by GROHE’s signature craftsmanship.

CDK Stone’s Natasha Stengos takes us through its Alexandria Selection Centre, where stone choice becomes a sensory experience – from curated spaces, crafted details and a colour-organised selection floor.

London-based design duo Raw Edges have joined forces with Established & Sons and Tongue & Groove to introduce Wall to Wall – a hand-stained, “living collection” that transforms parquet flooring into a canvas of colour, pattern, and possibility.
The internet never sleeps! Here's the stuff you might have missed

Tappeti’s latest rugs have been unveiled at one of Luigi Rosselli’s stunning Sydney coastal homes alongside furniture by Design Nation.

Melbourne interior designer Brahman Perera creates three-level trackside space exploring synthesis of craft and technology.