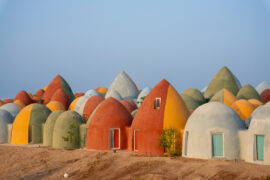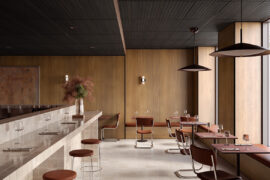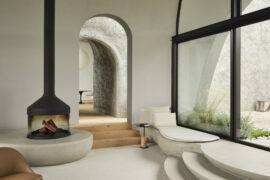Sanya Farm Lab, designed by CLOU Architects, is an indoor-outdoor exhibition space, connected by a visually striking wooden grid.

December 7th, 2021
Heralded as a landmark of its district, Sanya Farm Lab, also known as Sanya Nanshan Co-Life Pavilion, is a sizable greenhouse-like exhibition space, framed by gridded pale wood and honed for its tropical environment.
The exhibition space is located in Sanya, the southernmost city on Hainan Island in Nanfan High Tech District, China.
Designed by CLOU Architects, the brief was to combine the region’s tropical climate features with the scientific and agri-tech elements of the area to create a research and commercial exhibition centre.

Sprawling 4000 square metres over four storeys, the gridded wooden structure creates a facade that incorporates both interior and exposed sections of the building.
Inside the grid, three glass boxes are stacked making up the interior structure. The cantilevered second floor creates a semi-sheltered space below, and an outdoor platform for dining and children’s playground on the third floor.

A spiral staircase leads up through a large void in the exposed outdoor section of the building, visually connecting each level of the interior spaces.
Tethering the intricate network of indoor and outdoor spaces is a simple transparent roof with a semi-transparent grid ornamentation. The grid is inspired by the homes of the Li, an ethnic minority group from the island the building resides on, therefore becoming a modern rendition of the vernacular history and architecture.

The roof is 800mm deep, reducing sunlight absorption by 70 percent and creating subdued interior light and shadows.
The purpose of the pavilion is manifold. Acting as both an agricultural research hub and retail space, the space showcases agricultural innovations, such as robotisation and progress in indoor vertical farming, “farm-to-table” restaurants and offices for researchers.

Because of their integration into the hub, the space facilitates interactions between researchers and visitors, maximising educational opportunities.
The building has struck a chord with international design enthusiasts, having won the public choice in Dezeen’s business building of the year category. It has also been awarded Innovative Architecture 2020 by ICONIC Awards, and Excellent Architecture Special Mention in 2021 by German Design Awards.
Sanya Farm Lab was designed by CLOU Architects, with principal Jan Clostermann at the helm of the project. CLOU is an international design studio that has a portfolio of projects based around community and social spaces.

INDESIGN is on instagram
Follow @indesignlive
A searchable and comprehensive guide for specifying leading products and their suppliers
Keep up to date with the latest and greatest from our industry BFF's!

The undeniable thread connecting Herman Miller and Knoll’s design legacies across the decades now finds its profound physical embodiment at MillerKnoll’s new Design Yard Archives.
The new range features slabs with warm, earthy palettes that lend a sense of organic luxury to every space.

A curated exhibition in Frederiksstaden captures the spirit of Australian design

For Aidan Mawhinney, the secret ingredient to Living Edge’s success “comes down to people, product and place.” As the brand celebrates a significant 25-year milestone, it’s that commitment to authentic, sustainable design – and the people behind it all – that continues to anchor its legacy.

The independent Master Jury of the 16th Award Cycle (2023-2025) has selected seven winning projects from China to Palestine.

Simple Design Archive is inspirational architecture that is designed for people and place, with serenity at its heart.
The internet never sleeps! Here's the stuff you might have missed

Australian designed and manufactured, Laminex Architectural Panels transform timber design aesthetics with cutting-edge technology

Leeton Pointon Architects and Allison Pye Interiors have been awarded as the winner of The Living Space at the INDE.Awards 2025 for their exceptional project House on a Hill. A refined and resilient multigenerational home, it exemplifies the balance of architecture, interior design and landscape in creating spaces of sanctuary and connection.