A new concept store for hug and Chinese fashion supremo Uma Wang is, to say the very least, of another world. ATMOSPHERE Architects has created a retail experience that is breathtaking in its concept and awe-inspiring in its resolution to mark this as a project of distinction.

June 9th, 2022
In Chengdu, China, the new concept store for hug x UMA WANG is a show-stopping design that is both theatrical and thought-provoking. Reflecting the style of uber Chinese fashion designer, Uma Wang, the creators of this retail haven, is ATMOSPHERE Architects with Lead, Tommy Yu, who have boldly encapsulated the brand with a stunning result.
Spread over two levels, the floorplate of 485 square metres has been beautifully utilised. The floors are connected by a sweeping circular staircase positioned at the side of the interior that gently winds upwards and becomes a grand feature. The ground floor provides space for new product display, a cashier, two fitting rooms, a beauty area and VIP room. Upstairs, there are more displays, beauty area, a fitting room and cashier. Each level is particular – light on the top and dark and moody below. There is room to move, to touch and feel the merchandise.
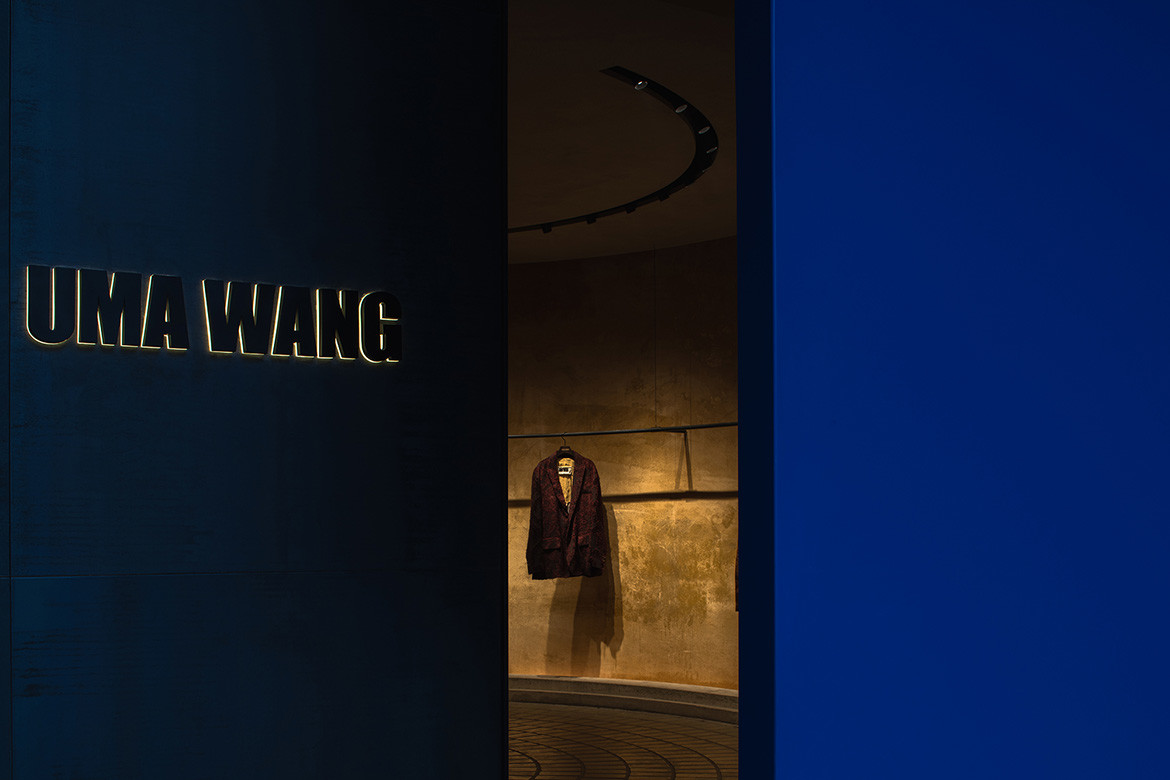
The interior design influence is history – the idea of Pompeii as a city of ash, deconstructed. Wang’s SS20 collection was designed with this in mind, and the architects have then extrapolated the concept throughout the interior. Utilising timber, floor bricks, steel and a minimal colour palette, the establishment is elegant, spare and pared back.
The ground floor is a striking circular space in burnished gold leaf, brass and black with a large splash of cobalt blue at the entrance, the brand colour of hug. A fine linear rail has been attached to the interior rounded walls and selected fashion items are displayed. It’s perfect in its simplicity. Fitting rooms are coloured soft terracotta and textured, multi-coloured block patterned curtains provide privacy.
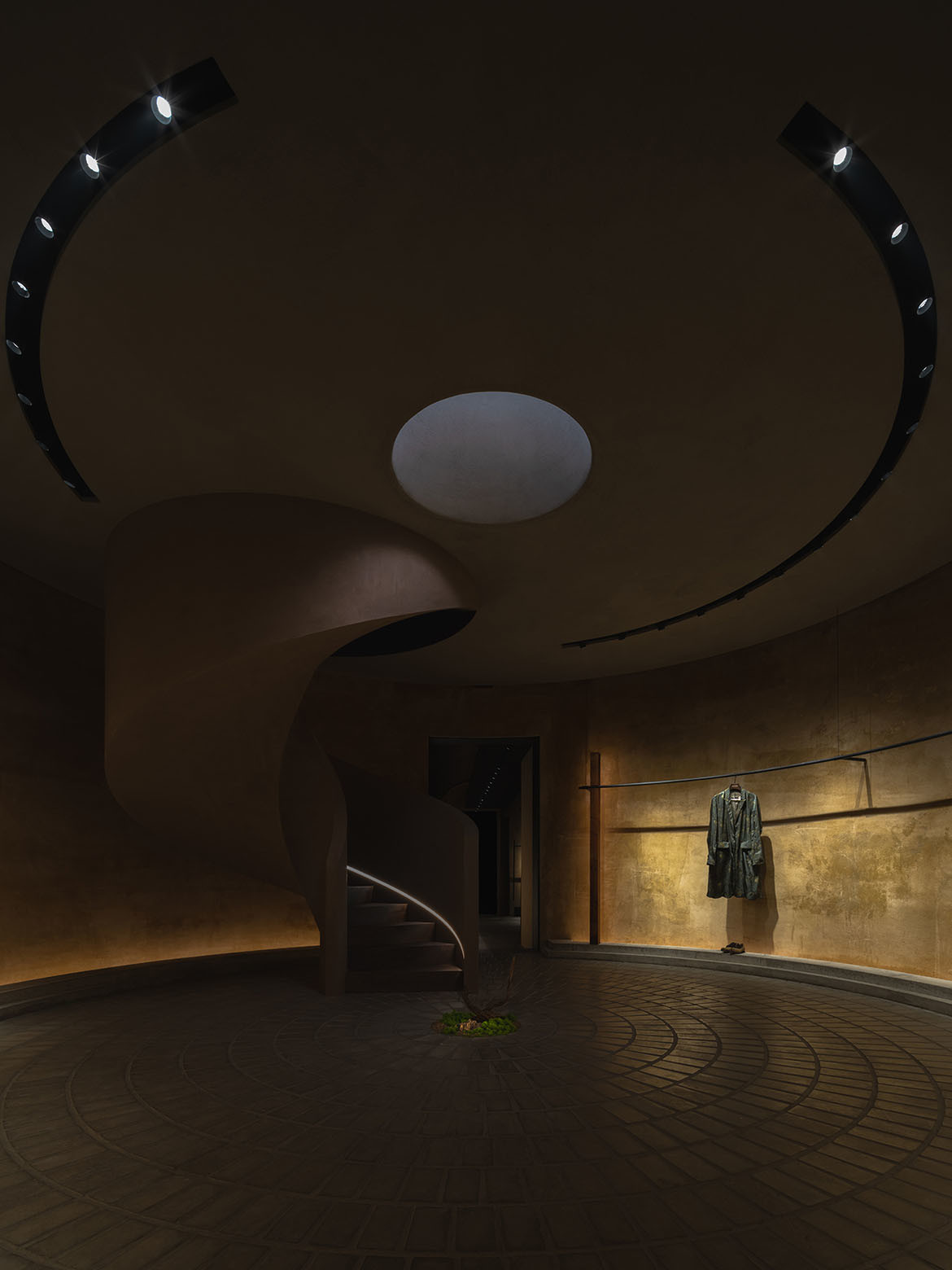
A circular ceiling skylight from the level above provides diffused light to this area and highlights a small green plant situated in the very middle of the floor. However, shadow is the protagonist here and as much a part of the design as the natural and recessed lighting.
Upstairs is profoundly different and features a light, bright space with a black grid on white ceiling. Stainless steel has been included and reflects and refracts the light, while grey displays are illuminated by recessed lighting. The beauty area with benches and work-style chairs sets the scene for the serious business of beautification. Outside this, curved partitioning appears to float above the floor, creating visual connection both below and above this installation. A free-form cobalt blue rug on the floor takes centre stage and subtly reminds customers of the brand colour.
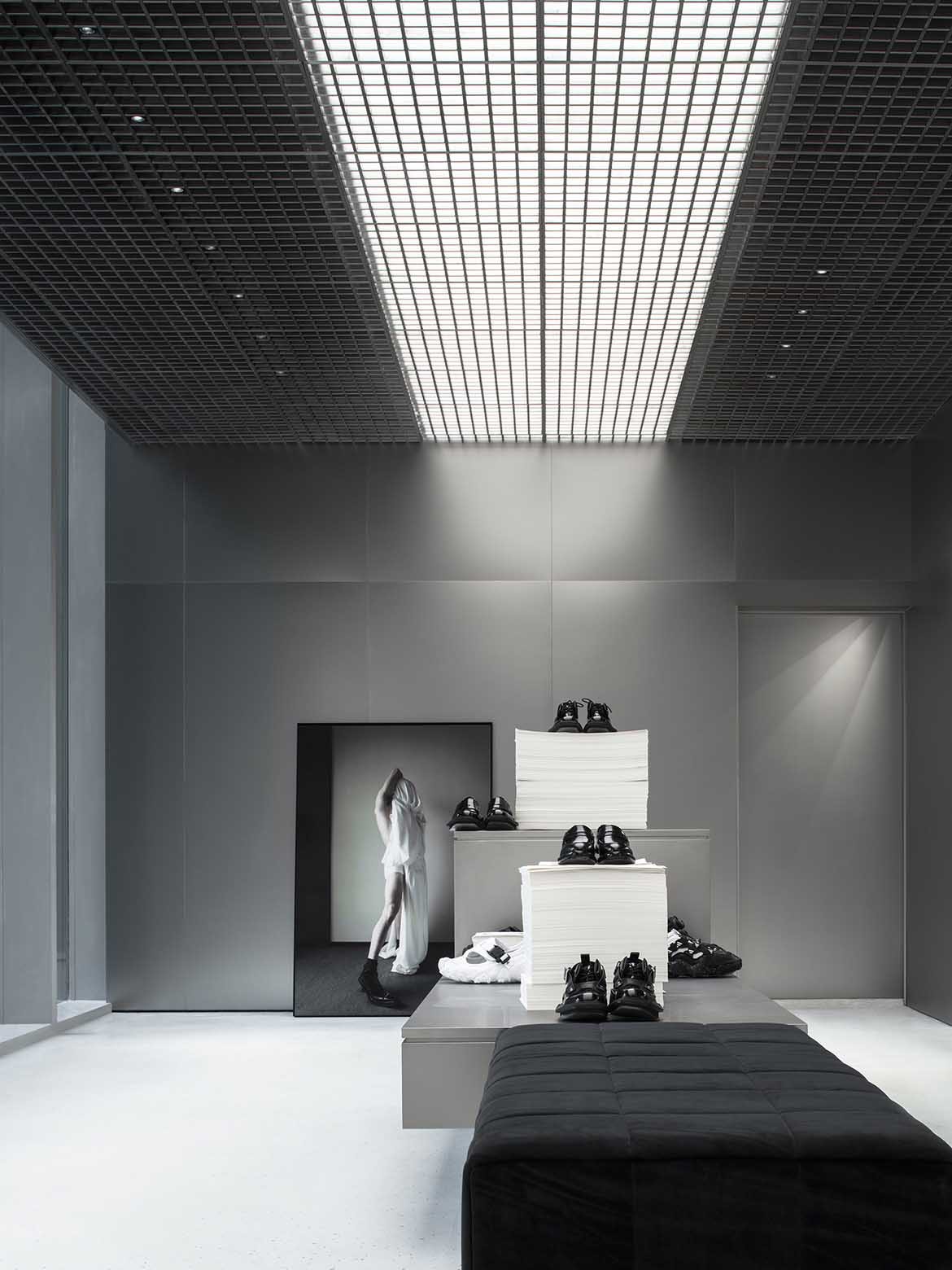
ATMOSPHERE Architects was founded in 2018 by Tommy Yu. As Chief Designer of the practice, he and his team are dedicated to exploring the relationship between contemporary architecture and space. The studio works in many areas of design that includes architecture, interiors, installation and artwork, video and multimedia production coupled with cutting edge technology. The ultimate goal for the practice is to lead in modern aesthetics and ideas.
ATMOSPHERE Architects has received multiple accolades and is renowned for its creativity and innovation. While the fashion at hug x UMA WANG New Concept Store is style at its best, the interior that showcases the products is equally as outstanding. This is an imaginative and intelligent retail design, presenting a shopping experience that will not be forgotten anytime soon. ATMOSPHERE Architects has indeed transcended the ordinary to create the extraordinary, which is after all what good retail is all about.



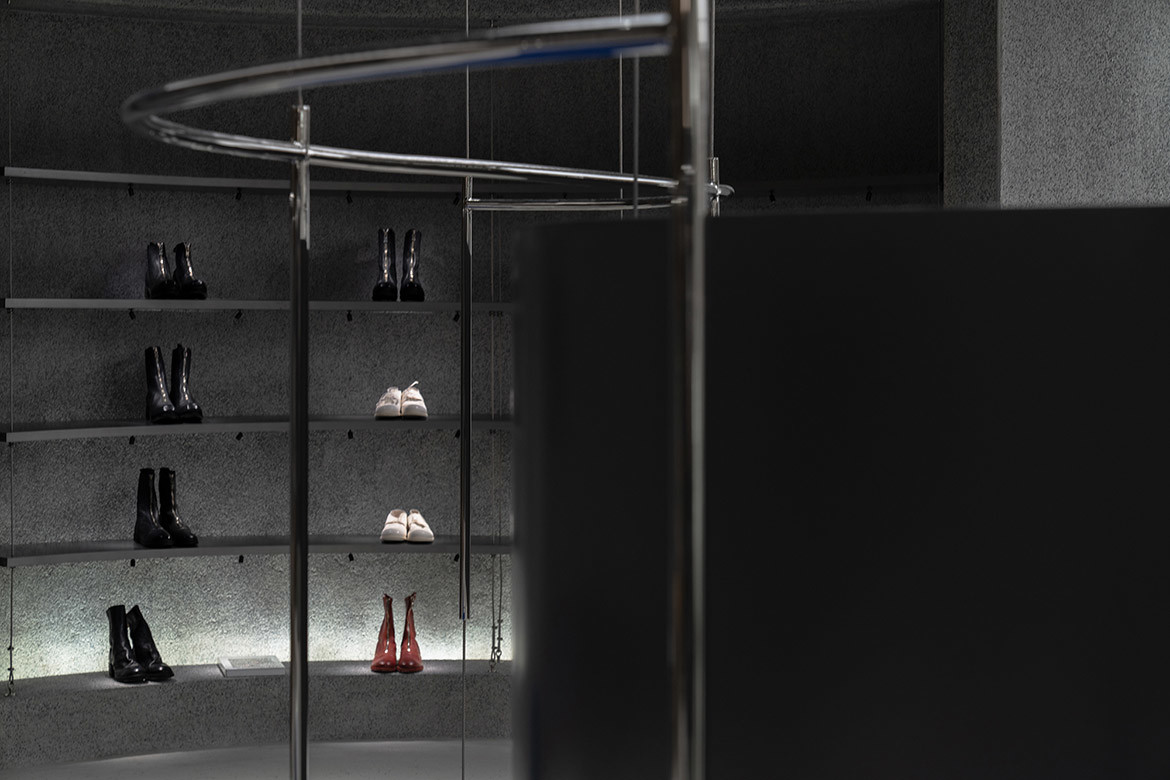

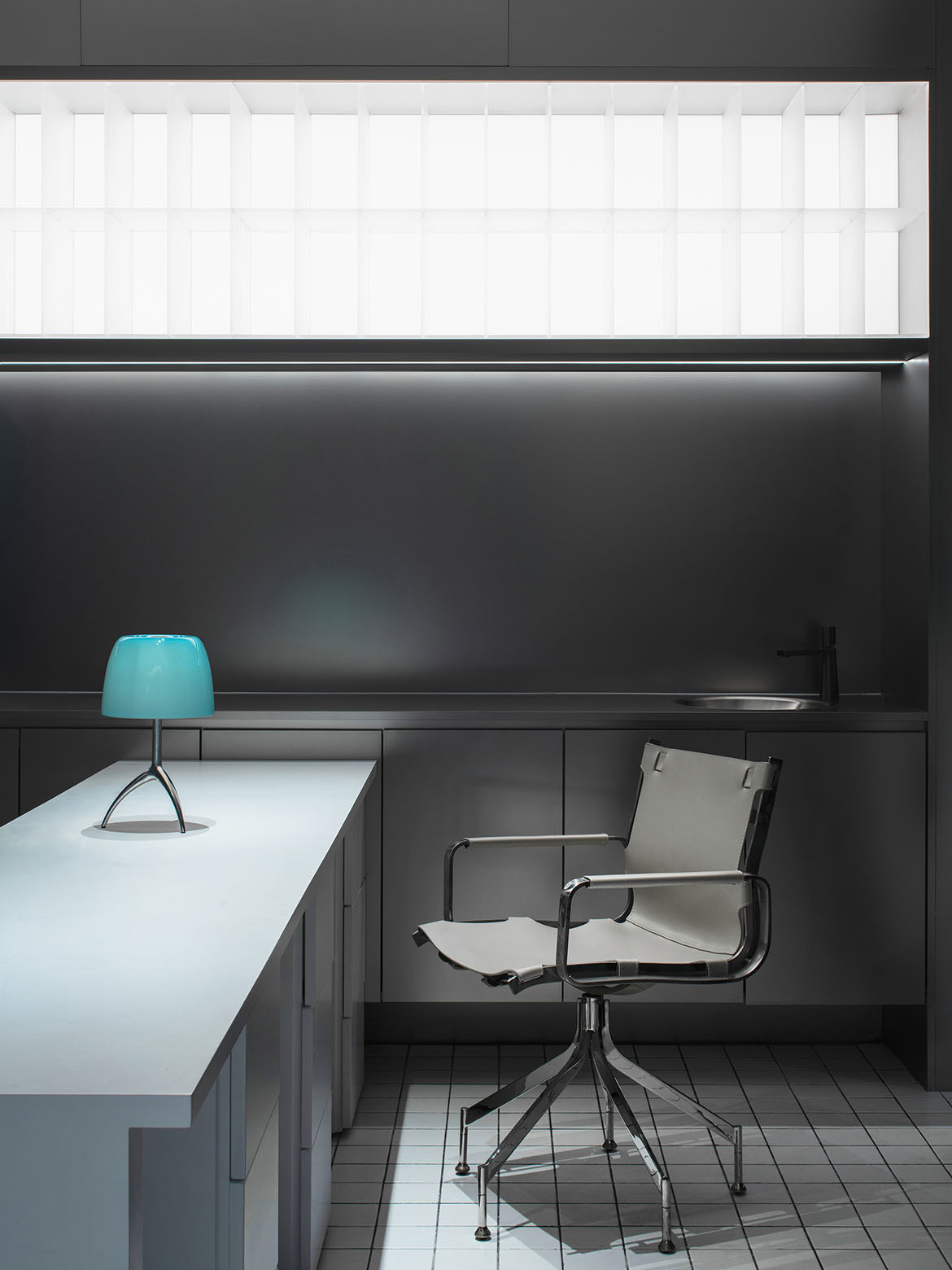


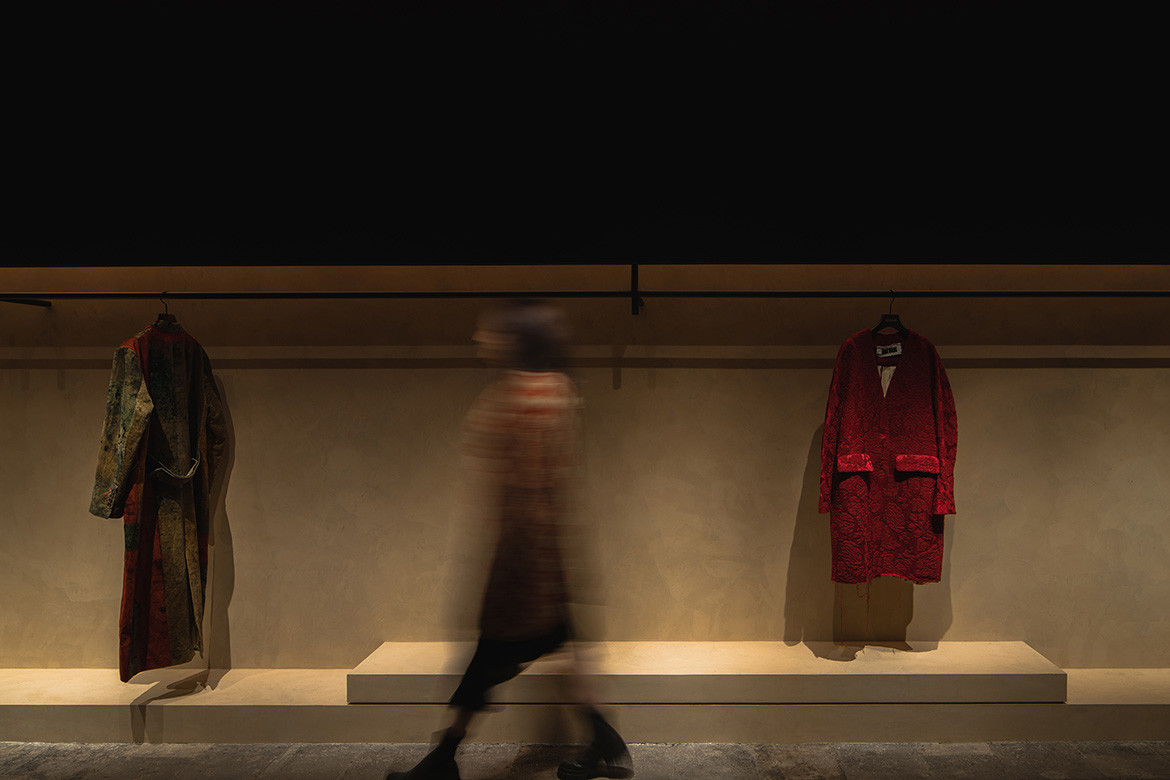


Client: hug
Location: Chengdu, China,
Architect: ATMOSPHERE Architects
Project Architect: Tommy Yu
Completion Date: August 2021
Total Floor Area: 485 sqm
INDESIGN is on instagram
Follow @indesignlive
A searchable and comprehensive guide for specifying leading products and their suppliers
Keep up to date with the latest and greatest from our industry BFF's!

For a closer look behind the creative process, watch this video interview with Sebastian Nash, where he explores the making of King Living’s textile range – from fibre choices to design intent.

In a tightly held heritage pocket of Woollahra, a reworked Neo-Georgian house reveals the power of restraint. Designed by Tobias Partners, this compact home demonstrates how a reduced material palette, thoughtful appliance selection and enduring craftsmanship can create a space designed for generations to come.

Herman Miller’s reintroduction of the Eames Moulded Plastic Dining Chair balances environmental responsibility with an enduring commitment to continuous material innovation.

At the Munarra Centre for Regional Excellence on Yorta Yorta Country in Victoria, ARM Architecture and Milliken use PrintWorks™ technology to translate First Nations narratives into a layered, community-led floorscape.
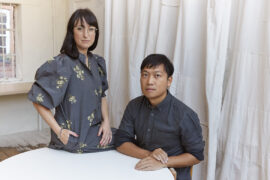
Founded by Simone McEwan and Sacha Leong, NICE PROJECTS is a globally connected studio built on collaboration, restraint and an ego-free approach to architecture and design.
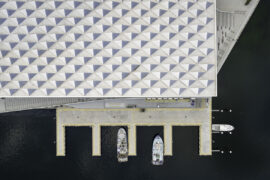
Fred Holt, Catherine Skinner and Louise Pearson join Timothy Alouani-Roby at The Commons to discuss Sydney’s new fish market just weeks after its grand opening.
The internet never sleeps! Here's the stuff you might have missed
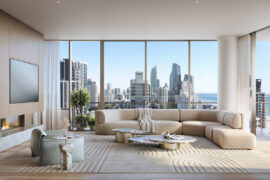
As Plus Studio’s newly appointed Principal, Kate Ockwell discusses how the 2032 Olympics, climate-responsive design and a maturing design culture are reshaping Queensland’s interior landscape.

Australia Post’s new Melbourne Support Centre by Hassell showcases circular design, adaptive reuse and a community-focused approach to work.