Designed with commitment to sustainability and featuring the integration of solid clay bricks, Premier Office seamlessly blends into the urban fabric of Tan Binh district.

September 29th, 2023
Designed by Tropical Space, Premier Office is a commercial office building for lease in the Tan Binh district of Ho Chi Minh City. While the district is notably recognised for Tan Son Nhat International Airport and several international consulates, recent years have seen a surge in impressive developments like Premier Office.
Tucked away on a serene, quiet street, this remarkable office building harnessed passive design techniques to mitigate the effects of the harsh tropical sun and torrential downpours. This involved incorporating locally familiar materials, creating a structure that resonated with both its environment and its occupants.
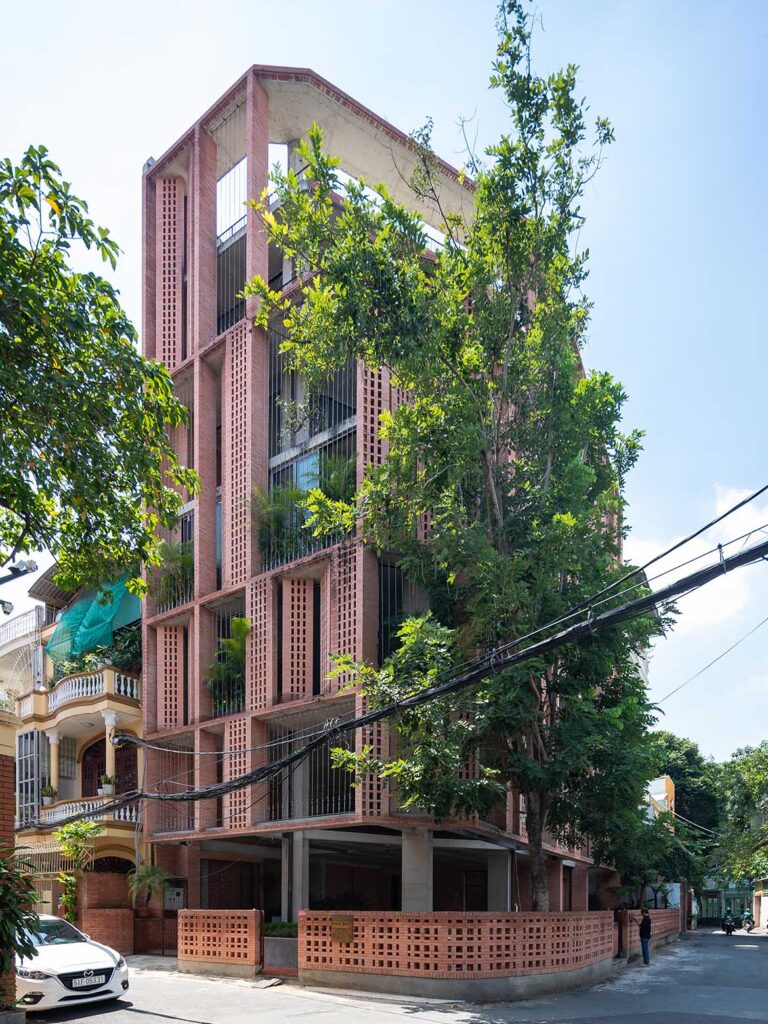
One of the defining features of Premier Office is its ingenious use of solid clay bricks. These bricks, a nod to the local architectural vernacular, were employed in an unconventional manner that captures the imagination.
The building boasts a double-layered exterior – a perforated brick ‘curtain’ that gracefully rotates at a 45-degree angle, coupled with aluminium sliding glass doors and windows set back by several metres. This innovative approach creates a buffer layer that effectively regulates heat and offers a space for flourishing greenery, evocative of gigantic planter boxes.
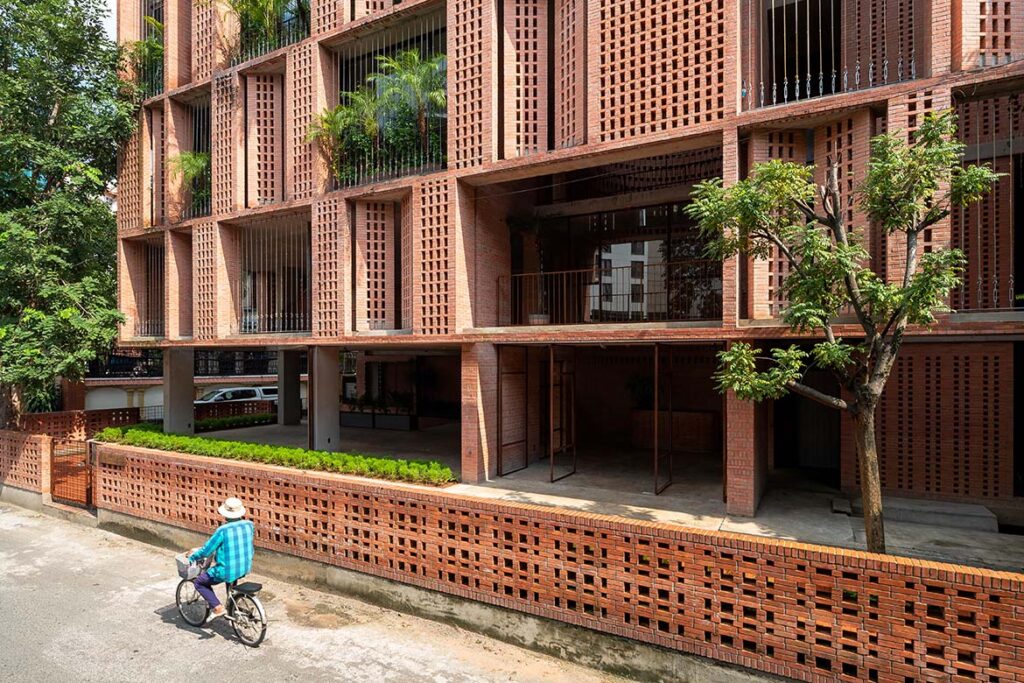
At the heart of Premier Office lies a substantial vertical void that traverses the seven-story building, acting as a conduit for natural light and airflow, while maintaining a comfortable interior temperature. The void effectively divides the building into two distinct blocks.
One is dedicated to office spaces, with two open facades designed to embrace natural light and refreshing breezes, thereby reducing the need for artificial lighting and extensive cooling. The other houses essential amenities such as restrooms, storage, elevators, and staircases.
These two blocks are seamlessly connected by corridors spanning the void, enabling fluid movement within the building. This interconnectedness, both vertically and horizontally, allows for dynamic light dispersion and spatial variation, accentuating the vibrancy of the workspace.

In a city where office spaces are a second home to many, Premier Office transcends the conventional. It offers an exceptional working environment that promotes well-being, creativity, and sustainability. With its innovative design, commitment to natural elements, and a nod to tradition, Premier Office is not just a building for rent; it’s an architectural masterpiece that transforms workspaces into places of inspiration and innovation.
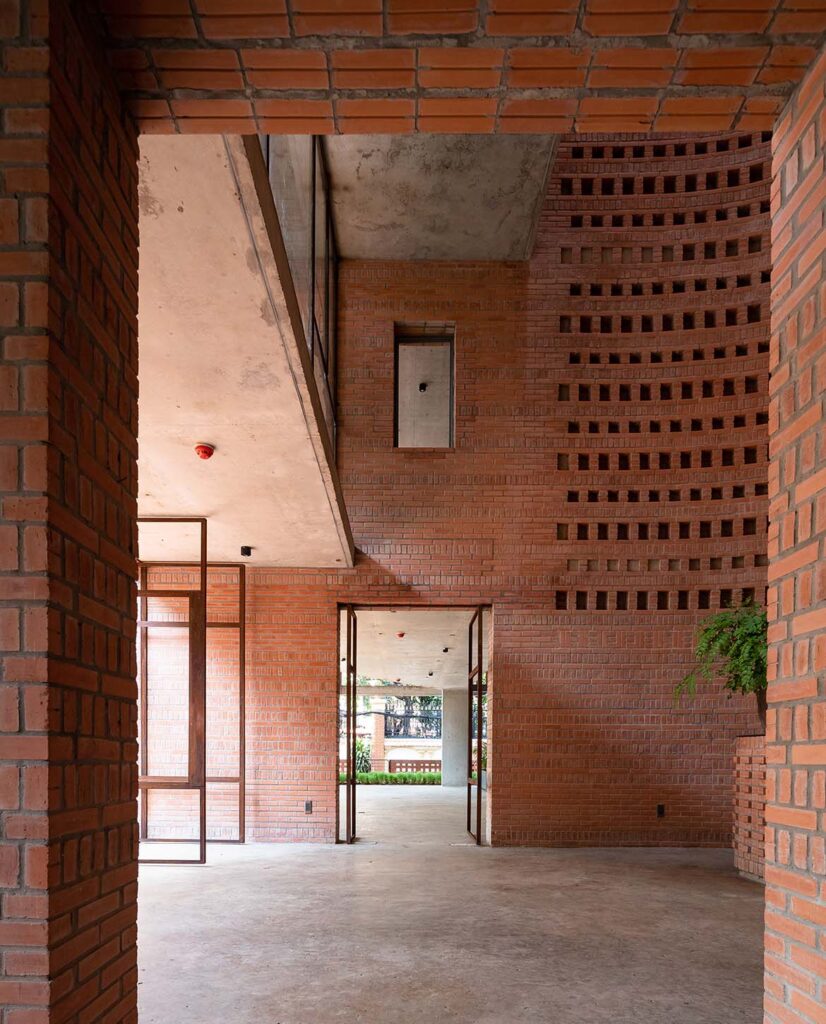

.
Premier Office
Location: Tan Binh district, Ho Chi Minh city, Viet Nam
Architect: Tropical Space
Structural Engineer: Bach Ngoc Hoang
MEP Engineer: QCONS
Construction: Starcon company
Date of Completion: 2022
Site area: 200 sqm
Total Floor Area: 300sqm
INDESIGN is on instagram
Follow @indesignlive
A searchable and comprehensive guide for specifying leading products and their suppliers
Keep up to date with the latest and greatest from our industry BFF's!

A longstanding partnership turns a historic city into a hub for emerging talent

Welcomed to the Australian design scene in 2024, Kokuyo is set to redefine collaboration, bringing its unique blend of colour and function to individuals and corporations, designed to be used Any Way!

For Aidan Mawhinney, the secret ingredient to Living Edge’s success “comes down to people, product and place.” As the brand celebrates a significant 25-year milestone, it’s that commitment to authentic, sustainable design – and the people behind it all – that continues to anchor its legacy.
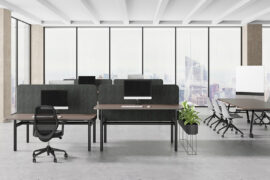
Krost’s new Ace height-adjustable system challenges convention with the world’s thinnest column profile, engineered for design-led workspaces.
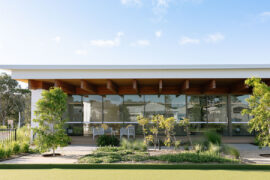
Designed by DKO, the latest Ingenia Lifestyle Element resident clubhouses at Fullerton Cove and Natura at Port Stephens focus on the lifestyle needs of a changing over-55s demographic.
The internet never sleeps! Here's the stuff you might have missed
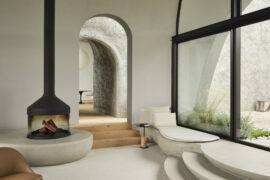
Leeton Pointon Architects and Allison Pye Interiors have been awarded as the winner of The Living Space at the INDE.Awards 2025 for their exceptional project House on a Hill. A refined and resilient multigenerational home, it exemplifies the balance of architecture, interior design and landscape in creating spaces of sanctuary and connection.
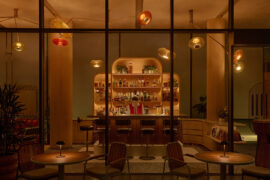
The Standard, Singapore by Ministry of Design has been crowned winner of The Social Space at the INDE.Awards 2025. Redefining hospitality with a lush and immersive experience, The Standard celebrates both community and connection.