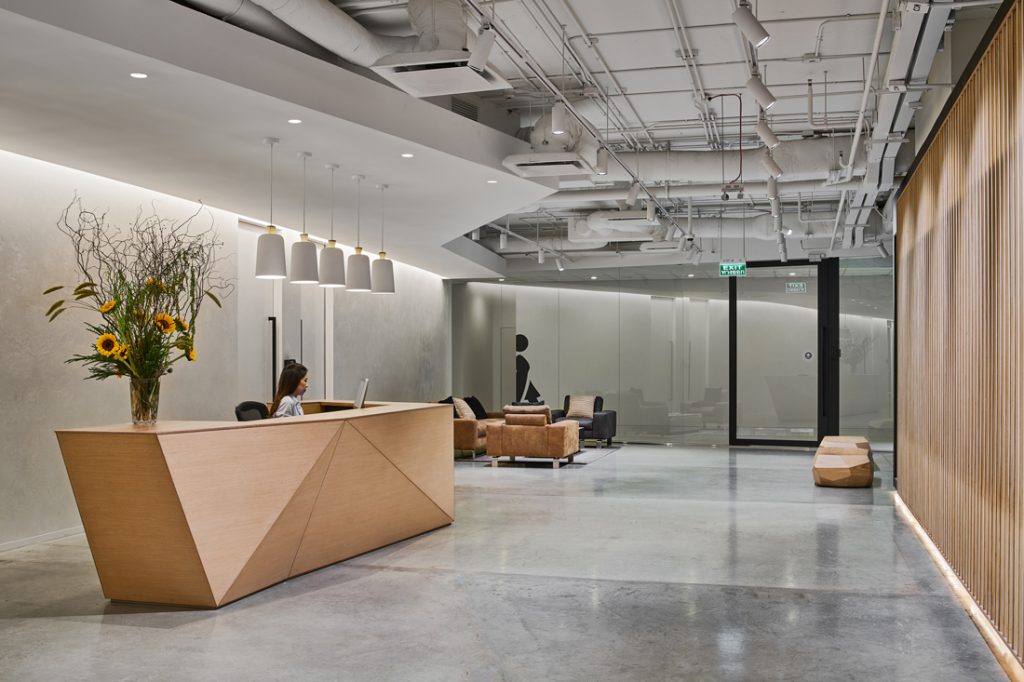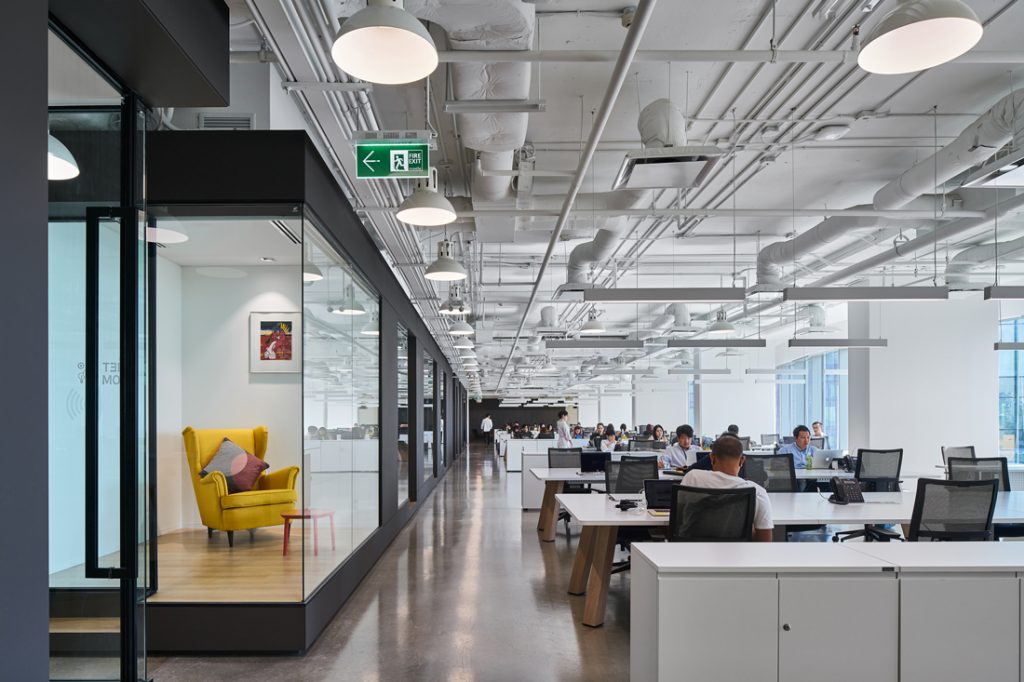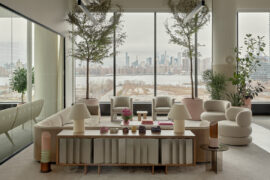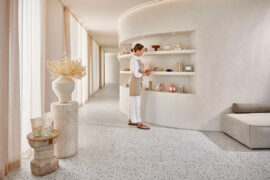Ad agencies are often the first to pick up on trends. J. Walter Thompson’s new Bangkok office is a tribute to adapting to the market.

September 27th, 2018
When worldwide marketing and communications giant J. Walter Thompson – founded in 1896 as a U.S. advertising agency – went looking for a firm to design their new Thailand headquarters, they turned to Orbit Design Studio, itself a global company with a big Bangkok presence. Looking to encourage creativity, connectivity and future proofing, the design was developed to become a springboard for ideas, where a clean, clear aesthetic was favoured over gimmicky design to create a sense of space, potential and possibility.
As you might expect from an advertising agency, the design process was very co-creative, explains Christopher Redpath, Founder and Managing Director of Orbit. “A fundamental objective of ours was to make the space an ideas generator. Very early on we agreed on the blank canvas principle – that it is more beneficial for the creative mind to have a space not cluttered by too much design or gimmicks.”

The choice of building was conducive to this approach. “The FYI Center is unusual as it’s a low-rise office development with large floor plates and high ceilings,” explains Redpath, remarking on the flexibility it allowed for their design. “The changing heights, spaces and zones make working together easy and pleasurable.”
As part of a turn-key project, custom desks were designed that allow for multipurpose use so the space can easily change and adapt to the ever-shifting needs of the media world. The use of a clean palette of black, white and wood supports this. Indeed, the only elements that were dictated were functional; several smaller agencies share the space with J. Walter Thompson – it’s part of multinational advertising and public relations company WPP – so it was important to locate them correctly.

“The challenge with ‘group’ design is that one can easily end up with a bland design,” says Redpath. “However, going with the blank canvas principle allowed us to create an internal structure that was powerful and distinctive yet not dominated by any one company. Each entity could shine within the space.” A central core of black-box meeting rooms forms the spine that links the various companies within the WPP group. Looking ahead, this also ensures flexibility – an essential component for a dynamic and changeable organisation.
“Ad agencies are more open than most to change and they are often the first to pick up on trends,” points out Redpath. “The move to ever-more relaxed working environments continues along with the merging of work and lifestyle. However, the ever-present drive for efficiency and cost cutting means that there is a limit to how far this can be implemented.”
Photography by Owen Raggett.
INDESIGN is on instagram
Follow @indesignlive
A searchable and comprehensive guide for specifying leading products and their suppliers
Keep up to date with the latest and greatest from our industry BFF's!

A longstanding partnership turns a historic city into a hub for emerging talent

For Aidan Mawhinney, the secret ingredient to Living Edge’s success “comes down to people, product and place.” As the brand celebrates a significant 25-year milestone, it’s that commitment to authentic, sustainable design – and the people behind it all – that continues to anchor its legacy.

With Steelcase having reopened its refreshed WorkLife Showroom in Singapore this year, we spoke to Navedita Shergill about some key workplace macro shifts identified in their research.

The New York headquarters of haircare brand, Amika, has been designed by Civilian as the antithesis of a standard business hub.
The internet never sleeps! Here's the stuff you might have missed

The luxury vinyl plank collection from Godfrey Hirst includes three distinctive palettes – Olympus Neo, Olympus Parquet and Olympus Stone.

Richmond came alive for Saturday Indesign 2025 as showrooms, rooftops and laneways transformed into a celebration of design, creativity and connection.