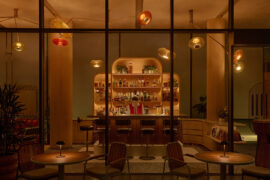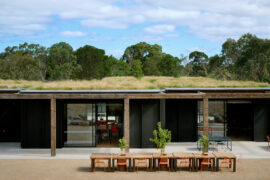S:lab 10 takes a playful and innovative approach to the design of an office for a wine and spirits distributor/wholesaler in Malaysia. Olha Romaniuk writes.

July 22nd, 2015
Breaking the preconceived notions of what an office should be, JJ office, designed by Malaysia-based architecture and interior design studio S:lab 10, is a multifaceted, multipurpose building that has been envisaged with seemingly opposing purposes of business and leisure under one roof. From the playful exterior façade that transforms from day to night to separate office and entertainment spaces at its interior, the building captivates with subtle design elements and innovative solutions that set it apart from your typical office space typology.
The loose design brief from JJ Suppliers Sdn Bhd allowed the team at S:lab 10 to come up with a simple and elegant concept for the overall design of the building, with plenty of room for creative solutions for different programs within the spaces.
“There was no specific brief, but rather a simple request from the client to design an office that would be able to accommodate more staff and also to serve as a display gallery and reception to potential suppliers from all over the world,” says Jason Sim, a partner and an architect at S:lab 10 about the initial design objective, “The brief was more like: “We want to show that we are serious about our business”.”
To convey the client’s brand in a subtle but creative way on the building’s exterior, S:lab 10 drew inspiration from irregular patterns created by wine glass stains on napkins, replicating the unique circular shapes on the façade’s wave-like surface.
“The steel façade was a challenge because we wanted it to look like a soft, porous fabric,” says Sim, “We experimented with curved yet modular shapes to make them look natural before arriving at this undulating shape.”
Calm and subtle during the day, the fabric-lined exterior curtain comes alive with colourful lighting at night during special events hosted by JJ and generates a completely different visual experience, associated with the nature of JJ’s business.
Facing the challenge of having to incorporate many different functions into a relatively small built-up area of 250 square metres, the S:lab 10 team made a decision to compartmentalise social and office spaces into two levels, with the ground floor becoming the communal area where JJ would receive its clients and suppliers and the first floor housing the open administrative space and offices of the accounting staff and director. Additionally, S:lab 10 created a dual-purpose bar that could serve as a place of repose as well as a private meeting area, if separated by folding doors.
Though divided by levels, the building’s various spaces connect with one another through a similar design language that is, at once, clean, sleek and playful. The design team deliberately used both raw and refined materials to create textural juxtapositions, using shades of white, grey and black and softening their tones with warm timber and mirror finishes.
The two levels additionally connect via a custom-engineered elliptical stair that proved to be a challenge to materialise. “The stair spans from the ground floor to the first floor with only two steel side stringers bolted to the existing first floor beam,” explains Sim, “We wanted to construct it out of concrete but the narrow shape and the imposed load made it too complicated and impractical. So we decided to construct in steel, which is lighter in weight and flexible. We had the entire stringer made by a shipyard engineering company as the shape was too complex to be constructed [by us].”
Apart from the JJ office, S:lab 10 also designed a wine lounge for the same client at a different location. With JJ office mainly focusing on backend wine support, trade, wholesale, distribution and import, JJ Wine & Tapas lounge serves as a “marketing tool and a venue to feature all their own brand imports and wine activities by JJ’s team of sommeliers,” according to Sim.
Sharing the same multipurpose mentality as the JJ office, JJ Wine & Tapas lounge features flexible spaces that can be set into multiple arrangements and cater to various functions, from big group celebrations to intimate occasions, proving the versatile and resourceful nature of the brand.
S:lab 10
slab10.com
INDESIGN is on instagram
Follow @indesignlive
A searchable and comprehensive guide for specifying leading products and their suppliers
Keep up to date with the latest and greatest from our industry BFF's!

The undeniable thread connecting Herman Miller and Knoll’s design legacies across the decades now finds its profound physical embodiment at MillerKnoll’s new Design Yard Archives.

London-based design duo Raw Edges have joined forces with Established & Sons and Tongue & Groove to introduce Wall to Wall – a hand-stained, “living collection” that transforms parquet flooring into a canvas of colour, pattern, and possibility.

For Aidan Mawhinney, the secret ingredient to Living Edge’s success “comes down to people, product and place.” As the brand celebrates a significant 25-year milestone, it’s that commitment to authentic, sustainable design – and the people behind it all – that continues to anchor its legacy.
The internet never sleeps! Here's the stuff you might have missed

The Standard, Singapore by Ministry of Design has been crowned winner of The Social Space at the INDE.Awards 2025. Redefining hospitality with a lush and immersive experience, The Standard celebrates both community and connection.

McIldowie Partners, in association with Joost Bakker, has been awarded The Learning Space at the INDE.Awards 2025. Their project, Woodleigh Regenerative Futures Studio, redefines the educational environment as a living ecosystem that nurtures sustainability, innovation, and community.