A roof that drips, windows with no glass, a stair between patches of grass – Linghao Architects’ renovation to a house in Singapore allows its occupants to live with nature’s vicissitudes.

January 10th, 2023
The house Linghao Architects christened ‘Every Window a Garden’, is a thesis on time – on a past, present and future way of living, and on time’s affects on the material and metaphysical, light and shadow. It is also about the in-between, of thresholds of both space and time – waiting, pausing and observing.
University professor Kenneth Paul Tan and musician Clara Lim-Tan had lived in this semi-detached house with Kenneth’s father, now retired, for two decades.
In common fashion, the interior was compartmentalised, with too many rooms for the family’s usage. Corridors were dark and the environment warm and stuffy. The library in the attic, heated by the equatorial sun, was rarely visited.
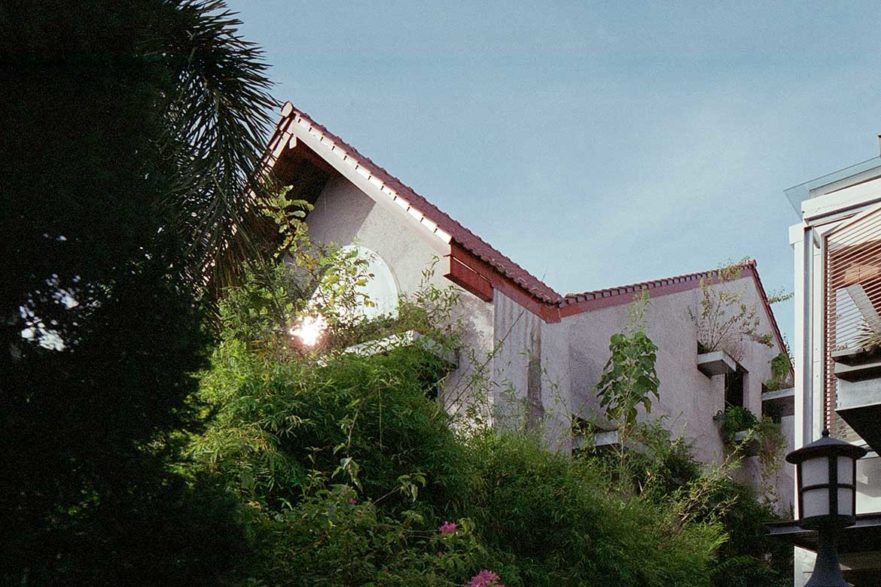
The couple engaged Linghao Architects to help free the house from the rigid, insular nature innate to the pitched roof, beige-walled, small-windowed vernacular of the original.
“At our first meeting, it was clear to us that Ling Hao was the right person to help us re-design our way of living. Our approach was to start on the fundamental principles, on which we were mostly aligned from the start, and to let the artist surprise us, delight us and even challenge our conventional ideas about what a home should look and feel like. Ling Hao did not disappoint!” says Kenneth Paul.
Adaptive reuse resurrected life in the old walls. As always, Ling Hao’s strategy is reductive rather than additive. Each reaction is considered, never superfluous. On the detached side of the house, one and half metres of concrete floors on all levels were cut away and replaced by a green circulation zone made of perforated or expanded steel surfaces, which the staircase climbs through.
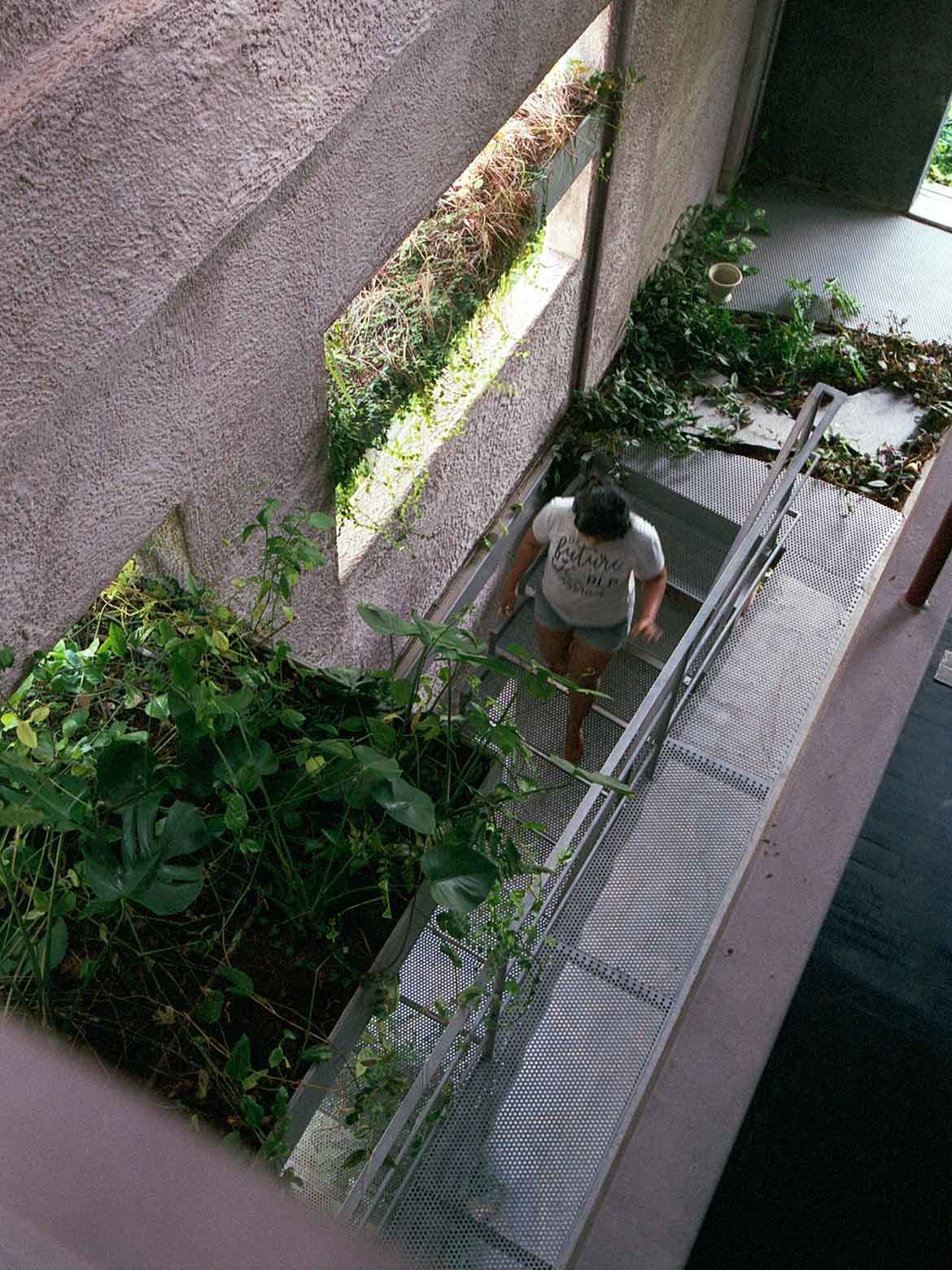
Steel planters filled with crushed brick and compost were added to create mini gardens. Existing windows on the side wall were kept, but the glazing removed. As such, the journey weaves in and out of the openings on the first storey while on the upper levels, steel planters animate the façade.
When traversing up or down this spine, the impulse is to inadvertently stop to observe the landscaping underfoot or sideways. “The exterior and semi-exterior become part of the everyday flow of activities,” says Ling Hao.
Mauve cement plaster with a rough texture accentuates this feeling. As does a canvas of broken granite on the first storey which flows between inside and outside spaces.
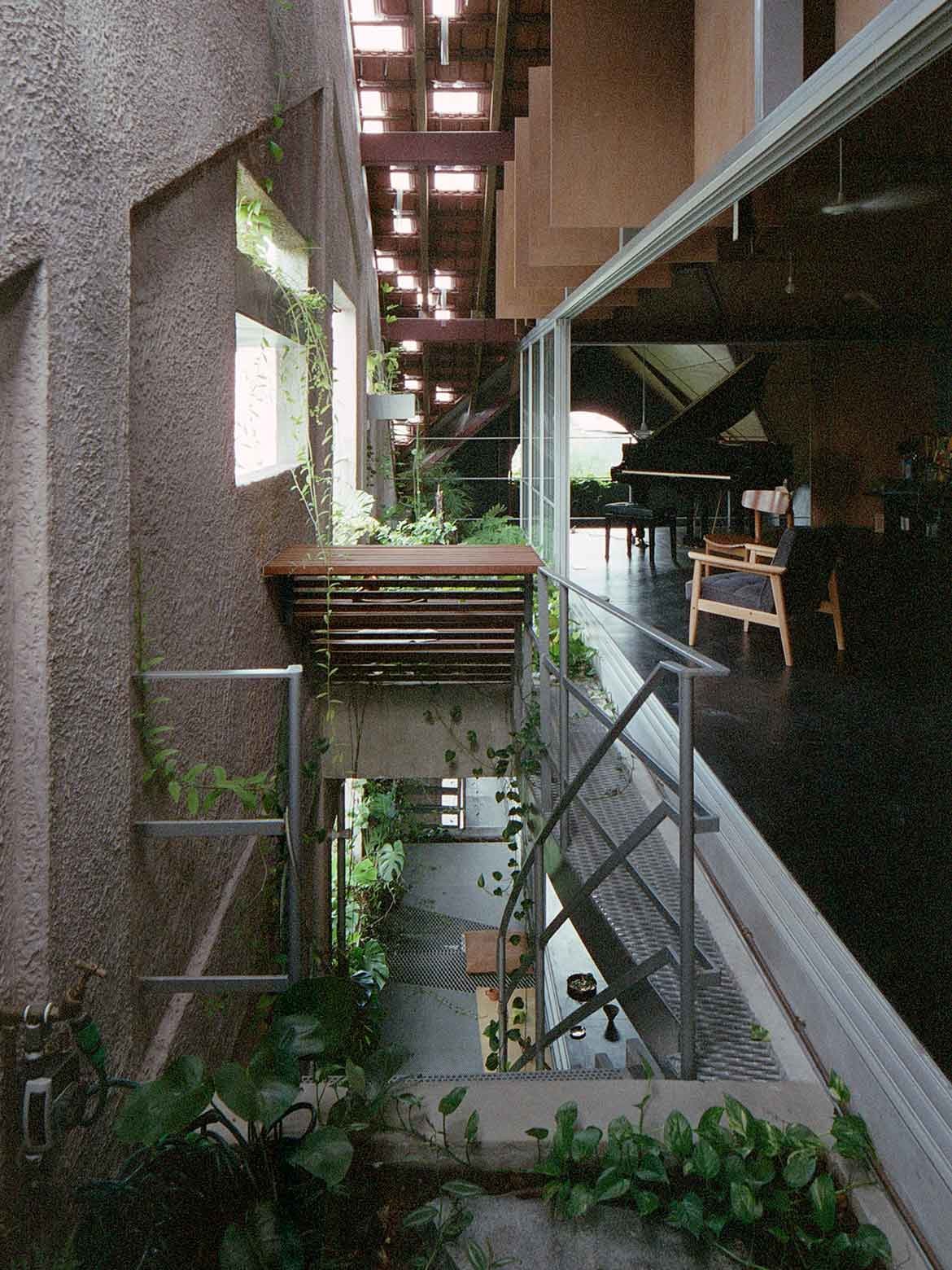
After removing all but two internal walls, the remnant skeleton is comprised of reinforced concrete crossbeams that span 6.4-metre widths through the 22-metre-long house over three levels.
“These beams carry the memory of the locations of the old walls, and are a guide for the new series of adjoining spaces,” says Ling Hao. The uncovered bones of the house locate the occupants more deeply with their surroundings. The exposure moreover emphasises the elemental forms of the house, such as the triangulated roof, the rectangular windows and the friendly curve of the domed aperture on the front façade.
Beam-hung sliding panels modify the relationship between spaces throughout the day, while a deep band of storage, tucked against the wall, leaves the main spaces free.
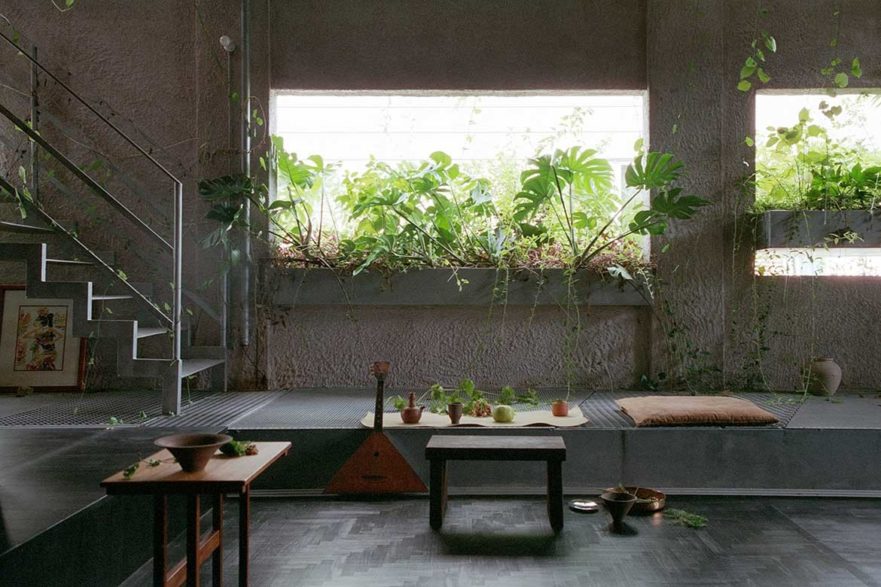
The ground floor is now a fully functioning unit for Kenneth Paul’s father while the main bedroom, living and dining occupy the first level. The removal of attic walls allows the library to look over the lower communal areas, enhancing connectivity and accessibility. The informality of the staircases and raised landings additionally invites ad-hoc resting places.
“The upper floor space is much more welcoming, comfortable, and often filled with music since we started to play again,” Kenneth Paul says about a baby grand piano that was neglected in the old house.
Myriad qualities of light are enjoyed throughout the house. Shards of light washing the side wall, for example, present a ruin-like effect as the light passes through acrylic tiles that have replaced some of the roof tiles.
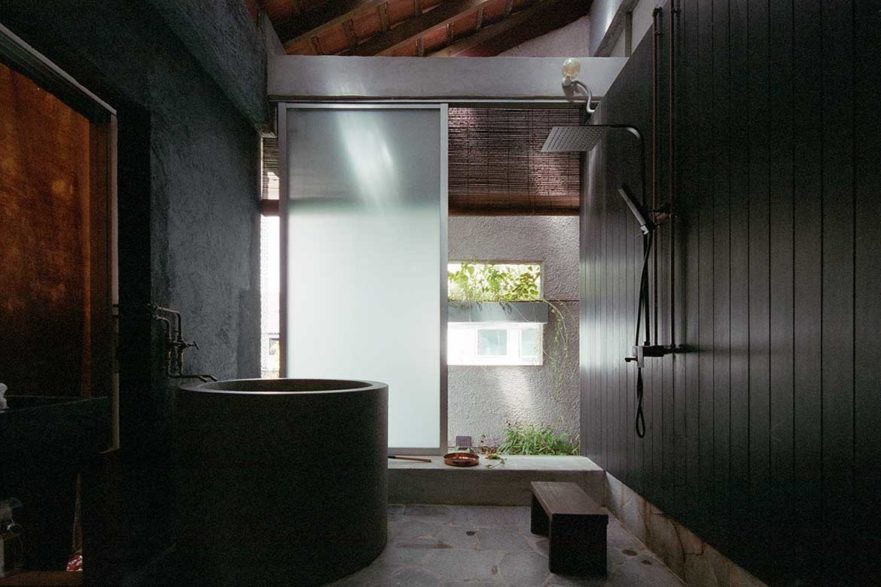
Other tiles are fused with clear pipes to allow rainwater to visibly trickle across their surfaces. Filtered light from above and below the perforated steel platforms, and sepia-tinted shadows through the chain link curtains of the main bathroom, further contribute to the array of light welcomed in the home.
The way Ling Hao works magic with landscaping invites the unseasoned gardener to thread through the house with a mixture of caution and delight. For Every Window a Garden, Ling Hao has carved “an environment, where the plants, exterior, rain, sun, wind and everyday activities are able to have a richer relationship. The house’s east-west facing direction also means that the dimension of the days will be felt inside … [and] the growing plants will transform the sense of things”.
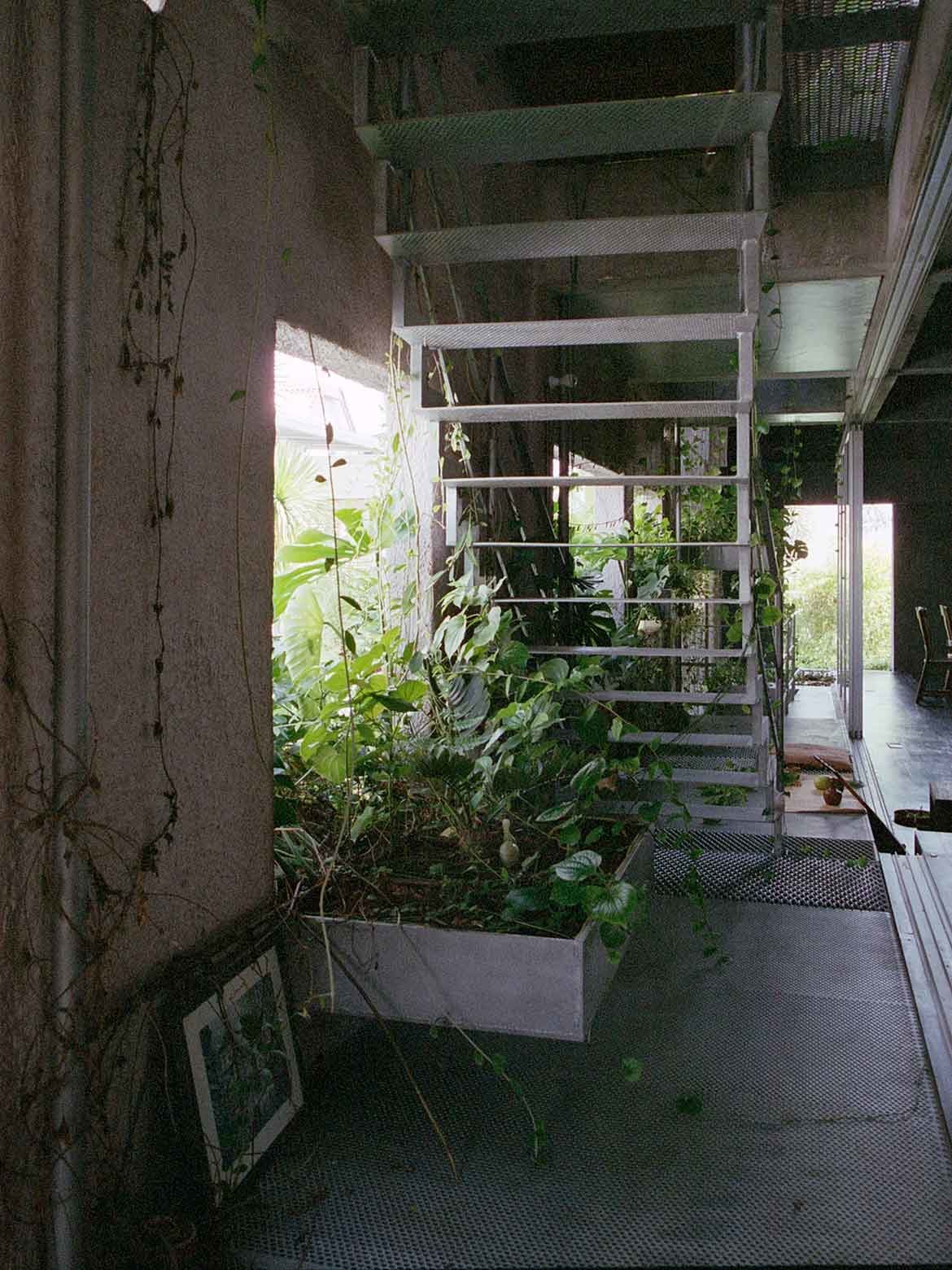
Faiz Bin Zohri of landscape design studio Stable Unstable created a layered greening scheme akin to a forest, with undergrowth plants on the lower, darker levels, pollinator-attracting plants on the hanging planters and plentiful fruit trees, such as durian, starfruit, papaya, avocado and lemon planted throughout.
The sensorial nature of the house is more acute now, as Kenneth Paul states: “One guest – a local filmmaker – describes how her sense of smell was activated and stimulated by the combination of materials, plants and breezes as she moved around the house. We too are constantly discovering new things about the house as it grows with us. The house has encouraged us to slow down a little and pay more attention to details.”
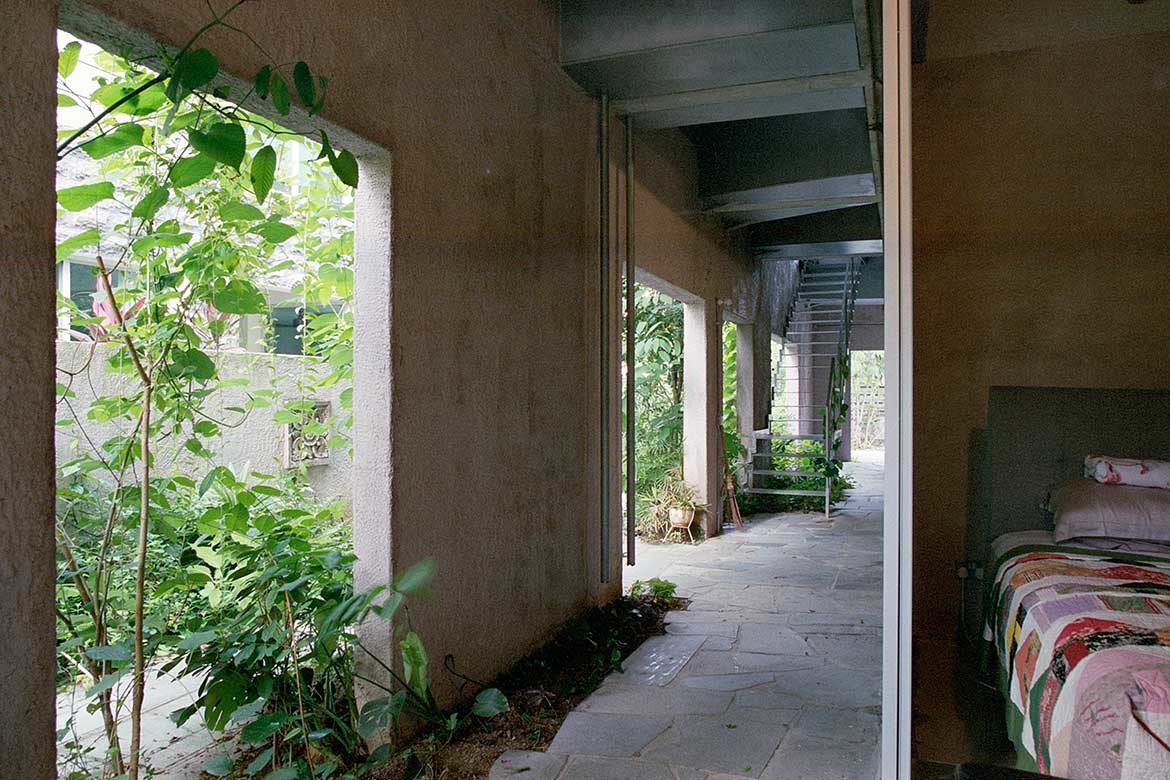
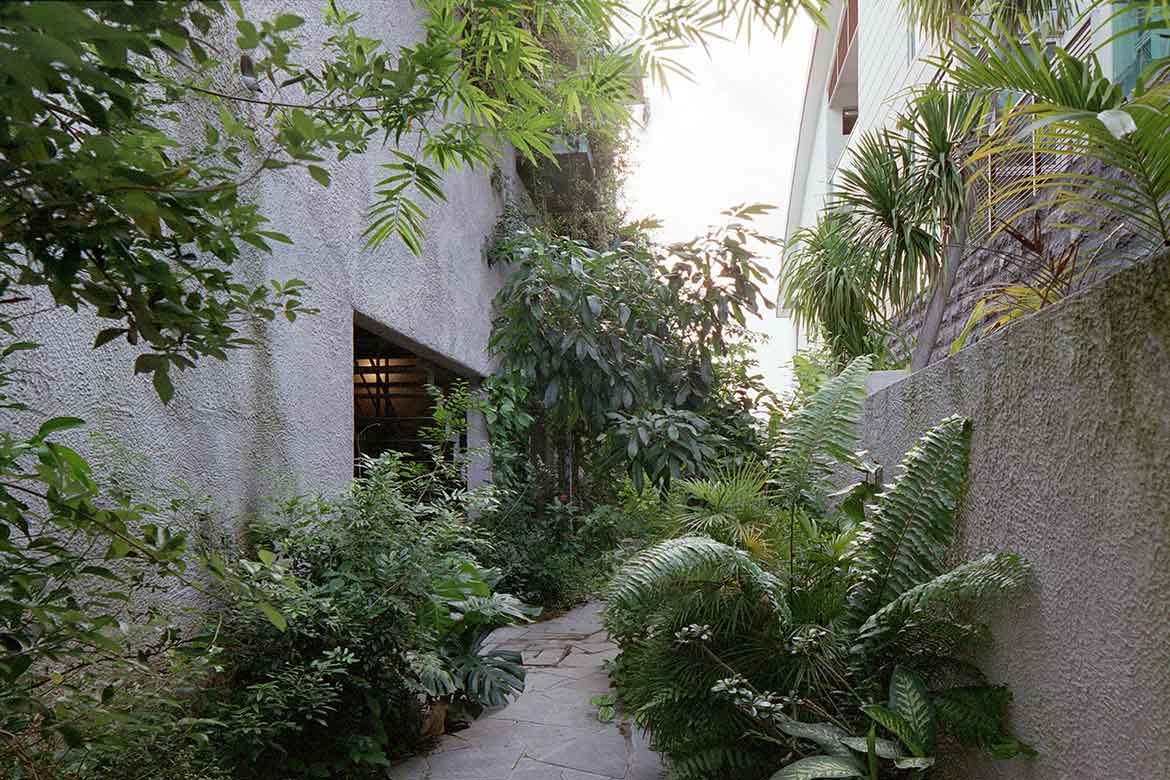
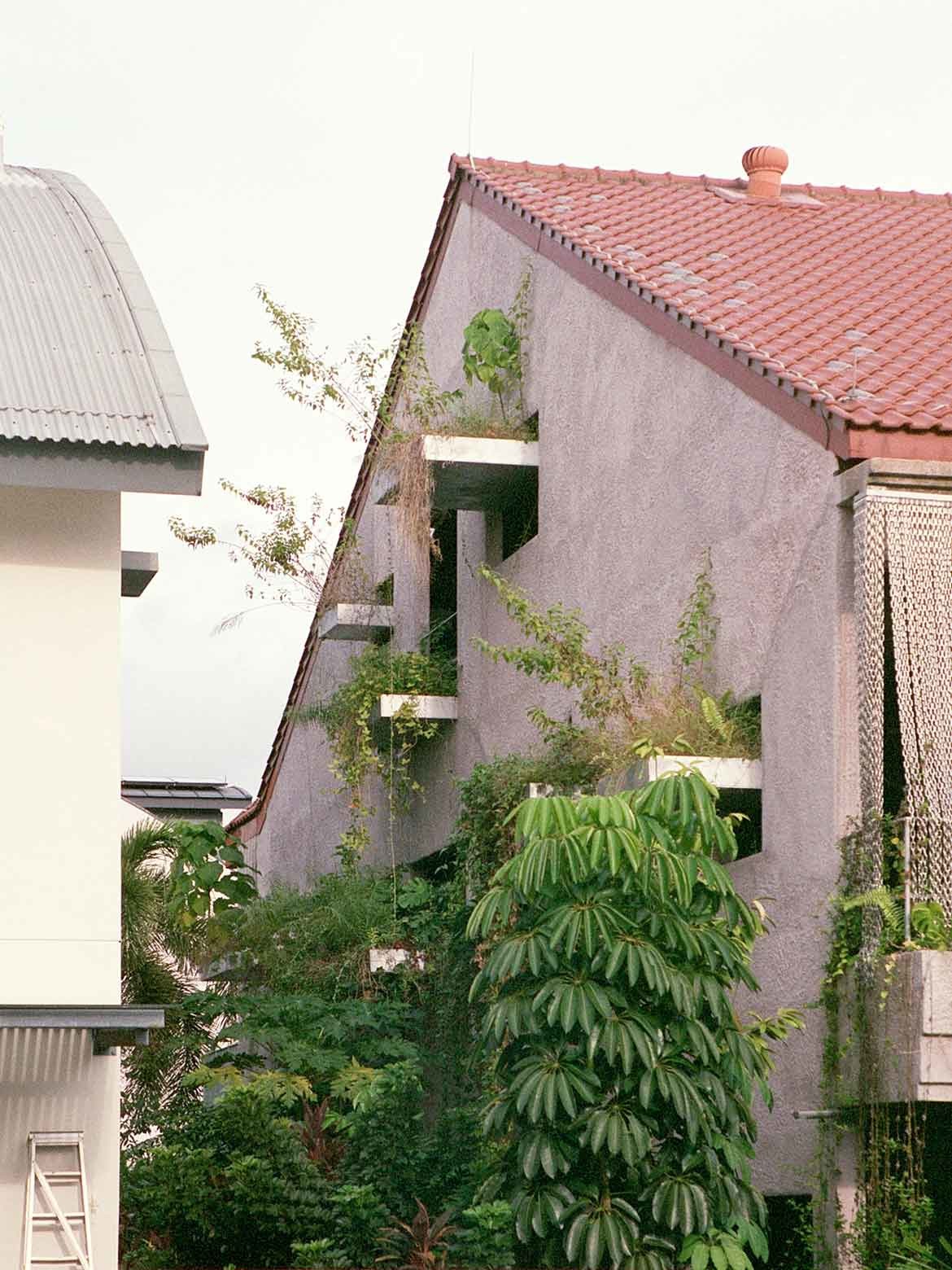

INDESIGN is on instagram
Follow @indesignlive
A searchable and comprehensive guide for specifying leading products and their suppliers
Keep up to date with the latest and greatest from our industry BFF's!

Gaggenau’s understated appliance fuses a carefully calibrated aesthetic of deliberate subtraction with an intuitive dynamism of culinary fluidity, unveiling a delightfully unrestricted spectrum of high-performing creativity.
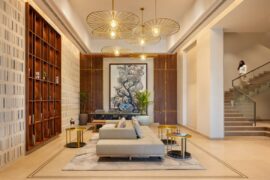
The Godrej Woods Clubhouse is the jewel in the crown of a residential development in Noida, India, offering every facility curated with style and finesse by Studio IAAD.
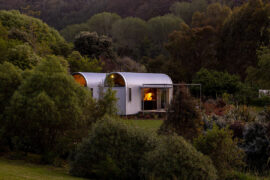
Projects and people from across our region were certainly prominent at the 2025 INDE.Awards gala and in particular, Aotearoa/New Zealand, Singapore and Thailand made their presence felt.
The internet never sleeps! Here's the stuff you might have missed

To mark a full year of Bradhly Le’s young studio, the team at RIZEN Atelier share their impressions and inspirations so far.
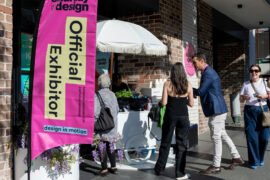
Collingwood is one of three precincts at Saturday Indesign 2025 on 6th September – find out what’s on there!