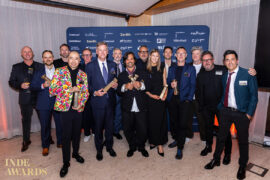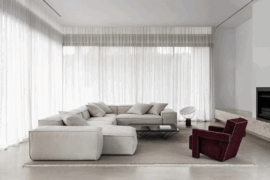Woods Bagot reimagines a long-standing IT themed mall as a tech centred retail, dining and lifestyle destination.

November 15th, 2016
Signalling the beginning of a new era for one of Singapore’s biggest IT malls, Funan DigitaLife Mall, CapitaLand Mall Trust has enlisted international architecture and consulting firm Woods Bagot to conceptualise and realise a new destination for living, working and playing in Singapore’s city centre. With the groundbreaking ceremony held in September 2016, the new Funan is set to reveal its multifaceted experience in Q4 2019.
While the original brief from the client called for a ‘facelift’ to the existing mall, the Woods Bagot team took the plan further by formulating a strategic approach to the mall’s site and considering potential civic developments in the area. Through discussions with the client, the new brief shaped the foundation for a vision of a ‘mall of the future’ – one incorporating community, connectivity and convenience in one strategically designed hub.
The resulting new development scheme includes a unique program comprising three office and residential towers, with a six-storey retail, dining and lifestyle podium connecting the towers at the base. Aimed at appealing to tech- and socially-savvy consumers, the design of the mall presents a creative environment with distinctive fashion and lifestyle offerings for a one-of-a-kind experience that utilises technology every step of the way.
Billy Ip, Principal at Woods Bagot says, “We ran intensive workshops and held discussions with CapitaLand Mall Trust, not just about running IT related retail, but also about embedding technology into the complex. A mobile-first digital platform that is linked to a smart car parking and smart access system, with video analytics and product curation, will be incorporated as part of the building’s technology to improve productivity, energy efficiency and security.”
Unlike the previous mall that was largely segregated from the pedestrian traffic and the context around it, the new Funan will promote not only the technological but also physical connectivity through a porous and pedestrian-friendly design, drawing traffic from the outside via a series of strategic design moves. Aside from enhancing the footbridge links across North Bridge Road and Hill Street and lowering the ground level to replace steep steps with more gentle slopes, the mall will become the first in Singapore to allow cycling via integrated bike paths and multiple access points. It will also have the first drive-through click-and-collect service in the Central Business District.
As the development will strive to reach outward to the city, the façade will unfold at its exterior, exposing the program and circulation nodes to highlight entrances, balconies and exterior F&B places to create a dialogue with the surrounding urban fabric. Just as the exterior will extend out to the city like the roots of the “Tree of Life”, so will the interior build on a tree-like structure extending across multiple levels to promote new forms of retail, experimentation and social learning. Dubbed “passion clusters”, the programs will include local retailers’ showcases, open studios, and experimental and community spaces to inspire innovation.
The clusters will form the driving concept behind the special organisation of the space. “The three major “passion clusters” will be ‘tech’, ‘fit’, and ‘taste’. There will be ample choice for consumers who are looking to satisfy their digital cravings. There will also be a unique cluster of “Makers and Hackers”, in line with the growing maker movement of passionate hobbyists and entrepreneurs who focus on creating amazing products that are at various stages of commercial development,” says Ip.
More than catering to the needs of consumers, the new Funan will accommodate programs for innovation as a backbone of the development. From creating unique retail components to supporting the farm-to-table movement via the allocation of a 4,000-square-foot rooftop farm where people will be invited to adopt a plot to grow their own produce, the development aims to offer bespoke and aspirational experiences to the greater public, while exploring the possibilities of an entirely different shopping mall typology.
INDESIGN is on instagram
Follow @indesignlive
A searchable and comprehensive guide for specifying leading products and their suppliers
Keep up to date with the latest and greatest from our industry BFF's!

London-based design duo Raw Edges have joined forces with Established & Sons and Tongue & Groove to introduce Wall to Wall – a hand-stained, “living collection” that transforms parquet flooring into a canvas of colour, pattern, and possibility.

Welcomed to the Australian design scene in 2024, Kokuyo is set to redefine collaboration, bringing its unique blend of colour and function to individuals and corporations, designed to be used Any Way!

At Saltbox in Sydney, this year’s INDE winners – including a Best of the Best from Asia – were announced at an extravagant, fun Gala awards night.

Cox Architecture, Woods Bagot and Zaha Hadid Architects are all part of the newly completed Western Sydney International (Nancy-Bird Walton) Airport (WSI) terminal.
The internet never sleeps! Here's the stuff you might have missed

Harbro has it all – beautiful furniture designs that add a sophisticated touch to any room.

The London-based architect was recently in Australia for SyLon, an event broadcast simultaneously in Sydney and London to explore housing solutions across both cities.