Asia Pacific boasts some of the world’s leading commercial environments. But is there one that truly stands out as an exemplar? The INDE.Awards says YES!
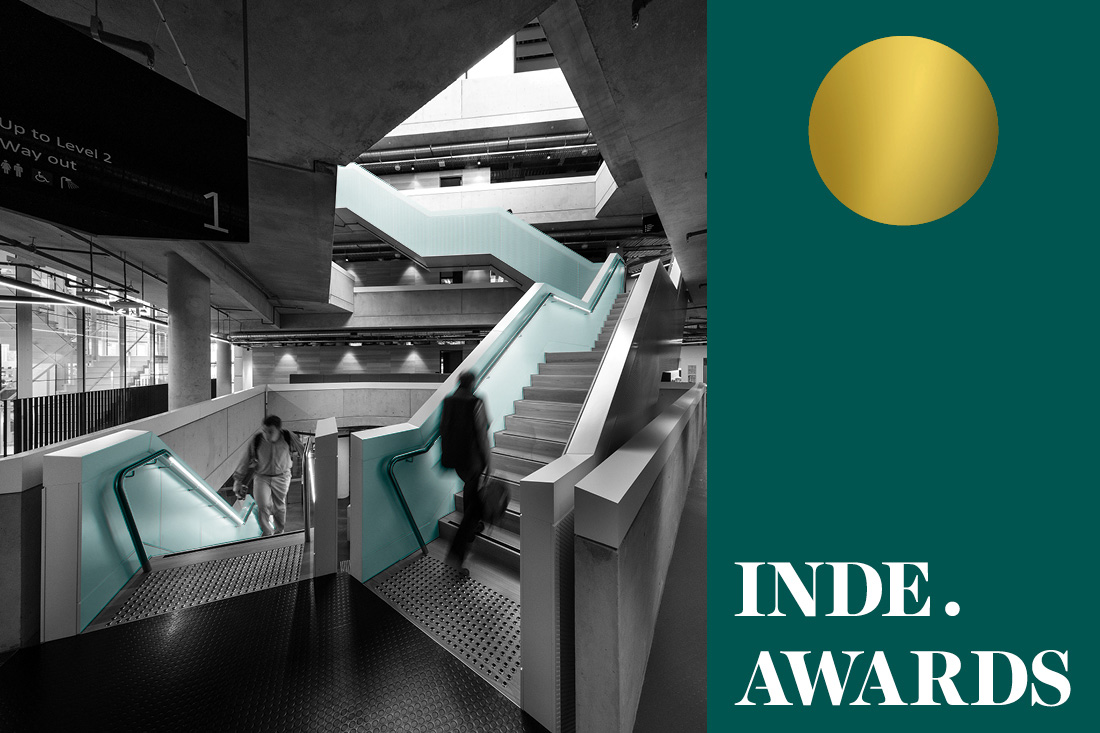
June 22nd, 2018
For the past 20 years, Australian workplace design has evolved at an accelerated pace. Today’s workplaces are agile and adaptable, with a focus on connection, interaction and collaboration. What modern workers consider ‘an office’ is sharply different now than what it was a few years ago, requiring architects and designers to push boundaries by recognising that the commercial environment should cater for diverse interactions. In order for companies to meet the demands and expectations of prospective employees, it is paramount for design in this space to cultivate a culture embracing productivity and creativity.
According to the Harvard Business Review, people in co-working spaces tend to rate their work places more favourably than those in traditional offices, citing benefits such as more job control and the feeling of belonging to a community. Noticeably, people are spending less and less time in traditional offices – instead, opting to customise their workspaces. Realising that the commercial environment is continually transforming into a diverse space, the intention now focuses on understanding organisations’ ideal attitudes, and designing in accordance to the distinctive set of requirements needed to attain maximum performance.
The Work Space 2018 INDE.Award recognises a working environment that meets the needs of people without compromising on social, cultural or functional aspects.
Synergy, a new establishment for CSIRO in Black Mountain, Canberra, represents a place where science and research unravel issues for the betterment of the industry, its people and the planet. The new collaborative facility encourages scientific research to coexist with contemplative workspaces in a more open environment. BVN’s approach for a workforce that does not usually encourage an ‘open-plan’ environment required a reinvention with a bespoke solution.
BVN aspired to design a research facility that would establish a new benchmark worldwide for the way people work within scientific environments.
“For an organisation that is established and well-respected internationally, our design intent was driven by the desire to give CSIRO a uniquely Australian-centric space.” – Julian Ashton, Principal of BVN
With an amalgamation of site-specific influences from nature and nearby topography, inherited architectural details and the material palette used throughout, BVN emphasised the Australian-centric essence of the build.
“The material palette draws directly from the local landscape of mountains and trees surrounding the facility – like the red oxide oak and the black-charred chimneys that resemble the bushfires.” – Julian Ashton, Principal of BVN
Previously, CSIRO’s capabilities had outgrown their facilities, given that offices were joined by a central corridor and were either occupied by one or two employees only. Its new environment embraces a more space-efficient and effective solution, as well as creating socialised workplaces where scientists can freely share ideas.
The architecture of the building was strategically arranged around the central atrium that connects laboratories to workplaces, with opaque screens ensuring both aural and visual discretion. The central atrium also contributes towards natural ventilation pathways that welcome an abundance of daylight and the flow of constant fresh air throughout the day.
Melbourne is generally known as a melting pot of cultural influences, constantly thriving creatively. The forward-thinking city instils a fervent loyalty amongst its citizens. With this in mind, Futurespace approached PwC’s Melbourne Client Collaboration floors with a blend of the very best the city has to offer – bringing together all that is quintessentially Melbourne into an energetic amalgam of imagination, technology, innovation and familiarity. The brief was simple, to design an extraordinary experience for clients by taking the best ‘out of industry’ aspects to inform the holistic design.
Managing director of Futurespace, Angela Furguson, expresses the reasons behind the end-to-end evolving design narrative. “The client experience spaces are also about communicating to the world that PwC has evolved from an accounting practice to a professional consulting firm.” Several motifs underpin the visual composition of the new office in Melbourne. Throughout, the space is a blend of digital and analogue interactions that generate experiences both state-of-the-art and human-centric.
“PwC has really understood that we live in a world where people want choice over how they consume – whether that’s the media, experiences, or professional services.” – Angela Furguson, Managing Director of Futurespace
PwC has incorporated technology as part of the client experience, indicating that the role of physical space facilitates both virtual and face-to-face connection to increase business success. For this reason, the project captured the attention of the 2018 INDE jury.
Colebrook Boson Saunders (CBS) partnered up with the INDE.Awards to present the Work Space award to the region’s best commercial project.
Established in 1990, CBS has developed a reputation as pioneers in workplace ergonomics – with a flair for providing unique solutions that integrate technology with furniture. Inspired by the desire to create spacious, healthy environments for employees in various sectors, the brand is equipped with multidisciplinary design skills encompassing architecture, product design and furniture design. Setting a benchmark for workplace ergonomics worldwide, CBS is the driving force between incorporating technology and health into practical furniture solutions.
This prevailing tendency makes CBS a fitting partner for the Work Space Award. Supporting bold, inventive design thinking CBS explores the assimilations of ever-changing workplace demands.
The INDE.Awards celebrate skilful creativity across the Asia-Pacific region, showcasing the most progressive designers and architects who are pushing the industry to new frontiers.
With over 400 entries, there was an incredibly diverse range of projects, people, products and ideas presented to our jury. The calibre of entries this year sets a new benchmark for diverse and dynamic design, presenting an optimistic future for the globe’s most populous region.
INDESIGN is on instagram
Follow @indesignlive
A searchable and comprehensive guide for specifying leading products and their suppliers
Keep up to date with the latest and greatest from our industry BFF's!

For those who appreciate form as much as function, Gaggenau’s latest induction innovation delivers sculpted precision and effortless flexibility, disappearing seamlessly into the surface when not in use.

For a closer look behind the creative process, watch this video interview with Sebastian Nash, where he explores the making of King Living’s textile range – from fibre choices to design intent.

From the spark of an idea on the page to the launch of new pieces in a showroom is a journey every aspiring industrial and furnishing designer imagines making.

Merging two hotel identities in one landmark development, Hotel Indigo and Holiday Inn Little Collins capture the spirit of Melbourne through Buchan’s narrative-driven design – elevated by GROHE’s signature craftsmanship.
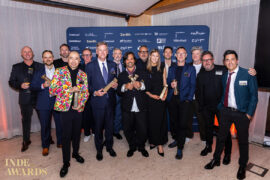
With the opening of the 2026 INDE.Awards program, now is the time to assess your projects, ensure photography is at hand and begin your submissions.

Former INDE Luminary LeAmon joins the Design Institute of Australia (DIA) following more than a decade as the inaugural Curator of Contemporary Design and Architecture at the National Gallery of Victoria (NGV).
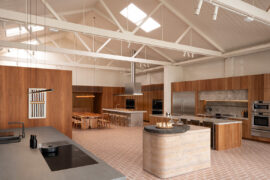
The Fisher and Paykel Melbourne Experience Centre by Clare Cousins Architects with Fisher and Paykel Design and Alt Group has been awarded The Retail Space at the INDE.Awards 2025. As a winning project, it redefines the possibilities of retail architecture by creating an immersive, material rich environment shaped by place, culture and craft.
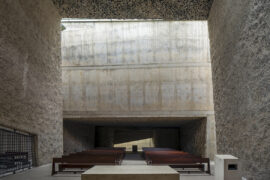
The World Architecture Festival has named The Holy Redeemer Church and Community Centre of Las Chumberas in La Laguna, Spain as World Building of the Year 2025, alongside major winners in interiors, future projects and landscape.
The internet never sleeps! Here's the stuff you might have missed

Former INDE Luminary LeAmon joins the Design Institute of Australia (DIA) following more than a decade as the inaugural Curator of Contemporary Design and Architecture at the National Gallery of Victoria (NGV).
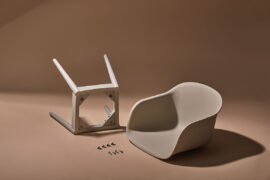
MillerKnoll releases the 2025 Better World Report showcasing how design can drive meaningful change through measurable progress across social, environmental and governance initiatives

At the Munarra Centre for Regional Excellence on Yorta Yorta Country in Victoria, ARM Architecture and Milliken use PrintWorks™ technology to translate First Nations narratives into a layered, community-led floorscape.