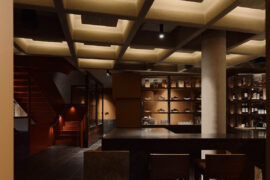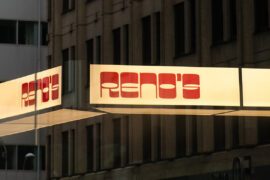Dave Tacon explores the world of Atelier Deshaus with a visit to their studio and to their latest Long Museum project in Shanghai.

October 14th, 2015
Top image: Long Museum
“We hope that all our projects will be viewed as works of art, whatever the purpose,” says architect Liu Yichun, as he strolls through the imposing and monumental cast concrete curves of Shanghai’s Long Museum in the city’s West Bund precinct by the Huangpu River. The commission to design China’s biggest private art museum for China’s best known art collectors, billionaire couple Wang Wei and her husband Liu Yichian, is the most prestigious project to date for Liu and his architectural partner Chen Yifeng who founded their firm Atelier Deshaus in 2001.
At 45, with a salt and pepper mop of hair, Liu is slighter in stature than broad shouldered Chen, 42, but both are dressed in the uniform of architects worldwide: head to toe black (black shirt, black t-shirt, black jeans, black shoes) and steel-rimmed glasses. The two architects have an easy-going friendship and are both graduates of Shanghai’s Tongji University’s Department of Architecture.
One of many things the pair agree on (as well as choice of wardrobe) is the importance for architects to appreciate and include the historic relevance of sites within cities when designing a project. In the case of the West Bund, it was once an industrial area, a previously hidden corner of Shanghai, surprisingly close to the city’s historic waterfront.
“This structure was a coal hopper from when this area was a port facility,” says Chen gesturing to the giant jetty-like platform of weathered and rust-stained concrete. This industrial remnant divides the two main wings of the Long Museum and looms like an art work in its own right.
Yichun chimes in: “Firstly, we must acknowledge that a city should be a residence of memory. It was actually the government’s idea for this coal hopper to remain. The Shanghai government realises the value of industrial heritage. The question was: “How do we build a harmonic relationship between the industrial heritage and new buildings?””
Inside the cavernous interior of the museum, Liu leads us to his own favourite artwork, an oil painting by He Douling, a master of Chinese contemporary art. The work from 1988, in Douling’s signature muted tones, portrays a beautiful, but stern-faced woman with a black crow that has seemingly just taken flight from her shoulder. “I love the feeling it expresses. The relationship between the character and the crow delivers a surreal feeling,” Liu explains as we contemplate the painting.
Chen is not as forthcoming with his own favourite work. “I haven’t really had a chance to look at all the artwork,” he explains. “Chen’s favourite work would have to be in the ancient pavilion,” Liu suggests knowingly.
Liu and Chen agree that the Bauhaus system of design, a modernist approach to architecture founded at the German Staatliches Bauhaus art school in 1919 was a major influence throughout their education at Tongji University. Yet the impact of German design does not end there, especially for Liu who grew up in Qingdao, where German occupation from 1898 to 1914 left a legacy of Germany style buildings. “It was those beautiful German buildings that made me decide to study architecture,” says Liu.
The architects chose the name Atelier Deshaus as a nod to these Germanic influences. As Chen explains: “Our firm was originally named ‘大舍’ (Pinyin: Da She) in Chinese, which has many meanings. It can be understood as ‘big house’, as well as ‘before harvest one has to let go of a lot’, from a Buddhist angle. The western language name ‘Deshaus’ was created by combining the Chinese pronunciation of 大舍 with German ‘Des Haus’, which means ‘of the house’.”
Atelier Deshaus’s studio is on the second floor of a converted red brick factory office block in Red Town, a gentrified industrial precinct in Shanghai’s inner west. The architects installed their own rusty industrial staircase on the building’s exterior and added a patch of their own signature corrugated steel cladding to the wall by the office entrance.
Inside, about a dozen young staff work silently and intently. Almost all table space aside from workstations is covered with architectural models of wood, cardboard and Styrofoam. Another steel staircase leads to a long, low storage space that looks like it might house a conveyer belt, but it too is crammed with architectural models, which have been exhibited throughout Asia and Europe.
Among Atelier Deshaus’s current projects is a community centre in Xuhui in crowded downtown Shanghai. “The size is very small, but the site will have so many functions. There will be a lot of problems, so it’s a typical Shanghai project,” Chen says with a wry smile. Along with a second community centre in Shanghai, Atelier Deshaus is designing an eco-city showroom in Shaoxing, in Zheijiang Province. “And these models over here are for two teahouses on the Huangpu waterfront,” he says gesturing towards a table covered with translucent Styrofoam sheeting. With so much new architecture to create, there is little opportunity to look back, Chen admits. “As an architect, I am always thinking about the next project.”
Atelier Deshaus
deshaus.com/en/home.html
INDESIGN is on instagram
Follow @indesignlive
A searchable and comprehensive guide for specifying leading products and their suppliers
Keep up to date with the latest and greatest from our industry BFF's!

For a closer look behind the creative process, watch this video interview with Sebastian Nash, where he explores the making of King Living’s textile range – from fibre choices to design intent.

Merging two hotel identities in one landmark development, Hotel Indigo and Holiday Inn Little Collins capture the spirit of Melbourne through Buchan’s narrative-driven design – elevated by GROHE’s signature craftsmanship.

In an industry where design intent is often diluted by value management and procurement pressures, Klaro Industrial Design positions manufacturing as a creative ally – allowing commercial interior designers to deliver unique pieces aligned to the project’s original vision.
The internet never sleeps! Here's the stuff you might have missed

J.AR OFFICE’s Norté in Mermaid Beach wins Best Restaurant Design 2025 for its moody, modernist take on coastal dining.

Designed by RADS, the space redefines the lobby not as a point of passage, but as a destination in itself: a lobby bar, a café, and a small urban hinge-point that shapes and enhances the daily rituals of those who move through it.