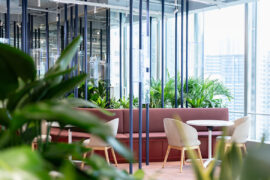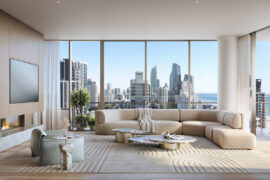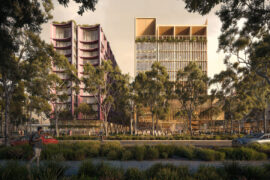What’s a high-end mall to do to attract and retain the right customers in the age of e-commerce? Offer an exclusive membership, of course, and a luxurious designer lounge.

September 20th, 2017
Owned by luxury property developer Swire Properties, Pacific Place is a large-scale mixed-used development at the heart of Hong Kong’s CBD. Pacific Place’s 5.19 million-square-f00t floor area houses four five-star hotels, three office towers, 270 serviced apartment units, and a high-end mall with some 140 premium international brands.
Supporting this impressive matrix is a membership programme called ‘above’, which offers an array of exclusive privileges to Pacific Place’s most valuable guests. This August, above launched Pavilion, a members-only VIP Lounge designed by luxury hospitality specialist Andre Fu.
Pavilion is the latest in a series of collaborations between Swire Properties and Fu. Occupying a 1,200-square-foot space on level three of the mall, Pavilion is designed with comfort and privacy in mind. Its entrance is discrete, tucked between undulating timber profiles with narrow openings that offer a glimpse into the sanctuary within.
Only the highest tier of above’s membership are afforded unlimited lounge access and services. Inside, they are received into a stylish haven with a four-metre-high ceiling. Facilities offered include a marble bar serving a curated food and beverage menu, a library of artisan books and a variety of lounging spaces.
Hidden behind the bar, the two powder rooms feature spacious dressing areas, vanity tables, mirrors, and low upholstered loungers to freshen up and wind down in privacy.
“My spaces are created to evoke an emotional connection and indulge people,” says Fu.
Throughout the space, Fu created pockets of intimate spaces using bespoke furniture and lighting pieces. The colour palette is muted and earthy. A combination of racing green, mineral greys and taupe evokes tranquility while a chocolate bronze finish lends a touch of luxe.
“Though the Pavilion embodies aspirational characteristics, it stays true to the notion of ‘relaxed luxury,’ and presents experiences that are genuine, honest and personal,” says Fu, adding, “The lounge inspires guests to relish every moment and find tranquility.”
INDESIGN is on instagram
Follow @indesignlive
A searchable and comprehensive guide for specifying leading products and their suppliers
Keep up to date with the latest and greatest from our industry BFF's!

Now cooking and entertaining from his minimalist home kitchen designed around Gaggenau’s refined performance, Chef Wu brings professional craft into a calm and well-composed setting.

Merging two hotel identities in one landmark development, Hotel Indigo and Holiday Inn Little Collins capture the spirit of Melbourne through Buchan’s narrative-driven design – elevated by GROHE’s signature craftsmanship.

At the Munarra Centre for Regional Excellence on Yorta Yorta Country in Victoria, ARM Architecture and Milliken use PrintWorks™ technology to translate First Nations narratives into a layered, community-led floorscape.

Bean Buro transforms a financial office into a biophilic workplace using local art, hospitality design and wellbeing-driven spaces.

As Plus Studio’s newly appointed Principal, Kate Ockwell discusses how the 2032 Olympics, climate-responsive design and a maturing design culture are reshaping Queensland’s interior landscape.
The internet never sleeps! Here's the stuff you might have missed

Matthew Crawford Architects and Foolscap rework Garde Hotel’s heritage buildings into a place-aware, craft-rich addition to Western Australia’s hospitality landscape.

The master plan and reference design for Bradfield City’s First Land Release has been unveiled, positioning the precinct as a sustainable, mixed-use gateway shaped by Country, community and long-term urban ambition.