The project by GuocoLand is the first and only integrated mixed-use development in the Lentor neighbourhood.

September 22nd, 2022
GuocoLand has unveiled its concept for Lentor Modern, which is expected to be completed in 2026. Surrounded by parks and reservoirs, the development sits on a 1.7-hectare site. It will comprise three 25-storey residential towers above a mall, directly integrated with Lentor MRT station. Lentor Modern is designed to be a green sanctuary and pays homage to the freshwater stream that used to exist on the site.
On the fourth level of Lentor Modern, various gardens, pavilions and amenities will line a series of inter-connected waterbodies that total more than 200 metres in length. In honour of the freshwater stream, the architectural and landscape design draws inspiration from an old Chinese cultural activity named winding stream party, which consists of participants composing poems by a winding stream.
The spaces are dedicated to wellness and social interaction, with facilities and amenities such as a 50-metre and 25-metre lap pool, a leisure pool, a spa pool and a jacuzzi. There will also be two signature lawns, a tennis court, a Grand Clubhouse, indoor and outdoor gyms, dining and entertainment spaces, and pavilions. Those with green fingers can also enjoy an Allotment Garden with community planters.
Lentor Modern is also close to several parks and reservoirs, including Hillock Park, Linear Park, and the Lower and Upper Peirce Reservoir Parks.
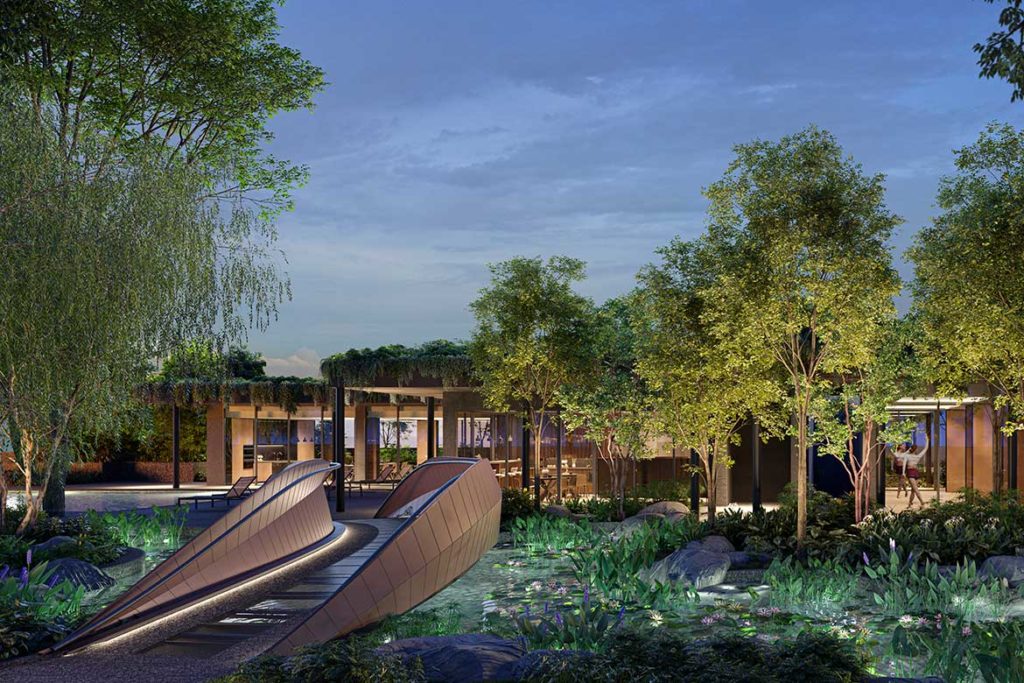
The verdant environment is designed for work and social interaction too. On the 14th floor, the Sky Club provides open areas for exercise, relaxation, and meditation. Dining rooms are available for entertaining, while work-from-home individuals can find flow and focus in naturally ventilated work corners and an air-conditioned Club Lounge. Several pavilions on the fourth level are alternative work and study spaces for private calls, meetings, private tuition classes or study groups. A Business Lounge in the Grand Clubhouse houses private booths for hot desking, a setting for informal meetings, and a meeting room.
Residents can also look forward to what the developer has called the “One Lift Ride Lifestyle”. “Being part of the Lentor Modern integrated mixed-use development means residents can enjoy a host of amenities with just one lift ride. Just by taking the lift down from their homes, they can reach the MRT station, or be at a cafe, drop their children off at the childcare centre, be at the supermarket to restock their pantries, and more. And with direct access to the Thomson-East Coast MRT line, residents can be at Orchard Road or Marina Bay with just one train ride,” says Ms Dora Chng, General Manager (Residential) of GuocoLand.

With hybrid lifestyles and evolving needs emerging in recent years, the home needs to allow room for change. Recognising these significant trends, GuocoLand has incorporated a versatile Flex Room in all two- to four-bedroom units in addition to bedrooms. Designed to suit different needs, the Flex Room can be used as a nursery or playroom, a walk-in wardrobe, a study room, a small guest bedroom or a workshop for home-based entrepreneurs.
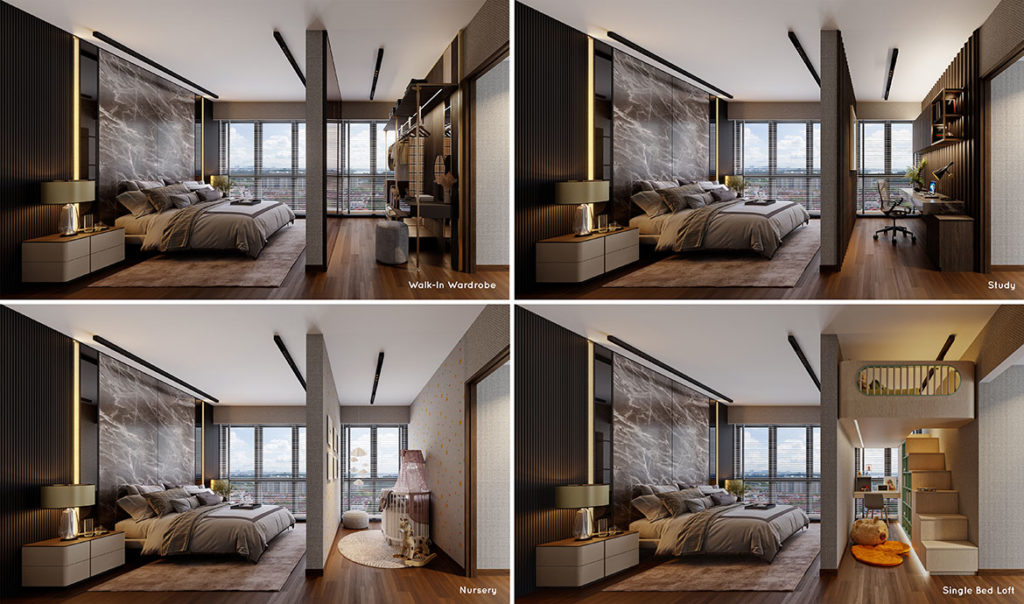
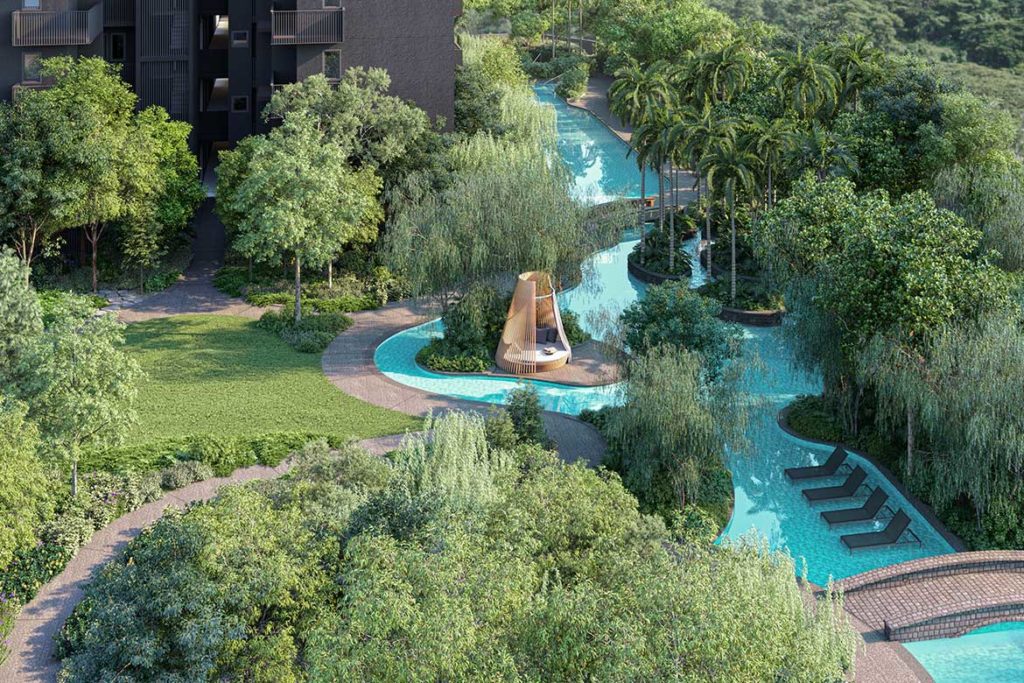
Lentor Modern’s project and landscape architects are ADDP Architects and Ortus Design, respectively. Each well-appointed unit comes with high-quality appliances from Smeg and luxurious sanitary wares from Hansgrohe and Roca.
When completed, it will be the first private condominium launch in the Lentor neighbourhood in more than two decades.

INDESIGN is on instagram
Follow @indesignlive
A searchable and comprehensive guide for specifying leading products and their suppliers
Keep up to date with the latest and greatest from our industry BFF's!

A curated exhibition in Frederiksstaden captures the spirit of Australian design

The undeniable thread connecting Herman Miller and Knoll’s design legacies across the decades now finds its profound physical embodiment at MillerKnoll’s new Design Yard Archives.

London-based design duo Raw Edges have joined forces with Established & Sons and Tongue & Groove to introduce Wall to Wall – a hand-stained, “living collection” that transforms parquet flooring into a canvas of colour, pattern, and possibility.
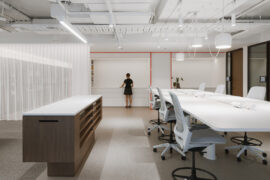
GEYER VALMONT is launching an innovation hub designed to improve existing interior design capability through enhanced ways of working and industry-leading technology products.

From Valmont to GEYER VALMONT, Marcel Zalloua walks us through some of the milestones of what has been a fruitful, busy career in design.
The internet never sleeps! Here's the stuff you might have missed
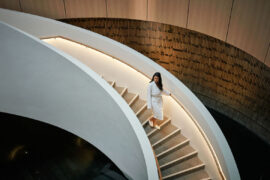
Experience sustainability and luxury in one unforgettable stay! Alba Thermal Springs joins the Sustainability Summit as our exclusive prize partner.

Overlooking Berlin Zoo, the suites of the 25hours Hotel Bikini Berlin curate the sustainability ethos in an entirely unique and dynamic aesthetic. Think natural fabrics and materials, jewel-hued colours, curves and cushions, spa-like bathrooms and hammocks with views over urban greenery.