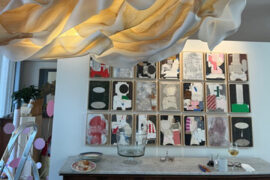Celebrating the remarkable work and the approaching 10th anniversary since the passing of influential Japanese architect Kenzo Tange, the exhibition, currently on at Toto’s Gallery MA, places focus on the renowned architects’ projects and builds during a pivotal decade. Joanna Kawecki reports.

February 26th, 2015
Top image: Tange, with camera in hand, facing the Kagawa Prefectural Government Office at the time of its completion. 1958. Photographer unknown
Being shown for the very first time, the photographs provide a unique insight into the perspective of Kenzo Tange through his travels and project developments over the notable ten-year period. Of note are works of immeasurable influence and that have been pivotal in shaping the landscape of Post-War Japan, such as the Hiroshima Peace Memorial Museum (1952) and the Kagawa Prefectural Government Office (1958). Many of Tange’s local public architecture symbolised Japan’s recovery from the war, while his international urban projects were equally admired and notably earned him the title, “Tange of the World”.

(Left) Kurayoshi City Hall (Kurayoshi, Tottori, 1957). 1957. Photo: Kenzo Tange; (right) Kagawa Prefectural Government Office (Takamatsu, Kagawa, 1958). 1958. Photo: Kenzo Tange
Presented throughout the gallery’s two floors, the exhibition is supervised by Waro Kishi, an architect and professor at the Kyoto University, and is curated by Saikaku Toyokawa, an architect and architectural historian who intimately presents Tange’s life and experiences of unpublished prints in a poetically dimly lit setting. Each original contact sheet (there are over 70) contains the red pen markings of Tange’s personal editing process, highlighting particular architectural points of note.

(Left) Mill Owners’ Association Building (design by Le Corbusier; Ahmedabad, India, 1956). 1957. Photo: Kenzo Tange; (right) Kenzo Tange, Portrait. 1953. Photographer unknown
Tange saw space and architecture in an unconventional manner. Rather than using usual exterior angles, his use of tilt and straight horizontals and verticals provided a new way of looking at buildings and design. Capturing a close focus on details, referencing compositions and sense of proportions, also seen in the photographs are friends and project partners involved, providing an emotional and humanistic connection to the exhibition experience.

Contact sheets of photographs of Tange’s work, taken by the architect himself
Both Michelangelo and Le Corbusier were strong inspirations for Tange, and he spent hours exploring their buildings in India and Italy, analysing and admiring their designs captured in his lens.

Massachusetts Institute of Technology (MIT) Tange Design Studio (Boston, Massachusetts, USA). 1959. Photo: Kenzo Tange
Videos are also played on both floors of the gallery. On concrete, he claimed, “… just like stone awakened awe in medieval times, concrete will undoubtedly come to inspire a modern wonder in the people of today.”

Ehime Prefectural Hall (Matsuyama, Ehime, 1953). 1953. Photo: Kenzo Tange
“Tange by Tange 1949-1959: Kenzo Tange As Seen Through The Eyes of Kenzo Tange” is an exhibition showcasing great architecture like no other, whether one is looking for creative inspiration or fresh insight into the life and work of one of Japan’s great icons of architecture.
The exhibition is being held from 23 January – 28 March 2015 at Toto Gallery MA, 3F, 1-24-3 Minami-Aoyama, Minato-ku, Tokyo 107-0062.
INDESIGN is on instagram
Follow @indesignlive
A searchable and comprehensive guide for specifying leading products and their suppliers
Keep up to date with the latest and greatest from our industry BFF's!

For Aidan Mawhinney, the secret ingredient to Living Edge’s success “comes down to people, product and place.” As the brand celebrates a significant 25-year milestone, it’s that commitment to authentic, sustainable design – and the people behind it all – that continues to anchor its legacy.

A curated exhibition in Frederiksstaden captures the spirit of Australian design

London-based design duo Raw Edges have joined forces with Established & Sons and Tongue & Groove to introduce Wall to Wall – a hand-stained, “living collection” that transforms parquet flooring into a canvas of colour, pattern, and possibility.
The internet never sleeps! Here's the stuff you might have missed

David Gole, principal at leading climate-resilient design practice JDA Co., comments on the intersection between heritage and climate in architecture.

Held in a private Melbourne residence, Fletcher Arts’ annual exhibition unites over 30 Australian artists and designers in a setting where art meets architecture.