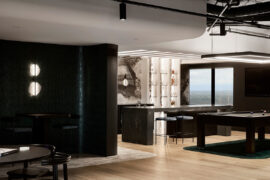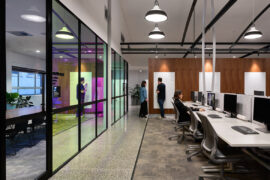Sennex Consultants’ design of Storck’s new office focuses on minimalism and spatial functionality writes Olha Romaniuk.

April 29th, 2013
When Sennex Consultants was awarded an office renovation project for Storck Asia Pacific Pte Ltd in 2012, the main task for the Singapore-based architecture and consulting firm was to design a vibrant, worker-friendly office with a strong brand identity within the given spatial parameters. Sennex Consultants responded to the challenge by accentuating the existing architectural elements and by employing a vibrant palette of materials and textures to leave a lasting impression on Storck’s clients and visitors.

The lack of space and the shortage of the required facilities were the two major concerns that drove the design team to come up with practical solutions for the existing office space.

“The space was small, cramped and lacking in natural daylight,” Nick Jones, one of the two principals of Sennex Consultants, recalls. “Storck wanted to create a ‘cool’ work space for their employees – one that was both functional and architecturally striking and which capitalised on the double volume space, views and natural light.”

Responding to the client’s penchant for industrial design and minimalist aesthetics, Sennex Consultants set off to incorporate the two within the given functional and operational constraints. In the process, several retained and revamped architectural features, like the centrally located spiral staircase, became the focal points in the design.
“Cost and complexity were the key drivers,” admits Nick Jones. “Removing the staircase was technically possible. However, the timeline and budget made this option infeasible, [especially as we had] the severely restricted ‘permitted’ working hours in this building [to contend with]. Thus, we made the decision to retain the staircase and make it a feature.”

The choice to remove the plaster ceiling throughout the single volume areas determined the overall look of Storck’s new office; the change visually transformed the previously low height areas where the ceiling height did not extend beyond 2.4 metres. Similarly, the newly exposed service ducts and piping became the defining components of the overall decor, having been painted in eye-catching colours. “We crafted a solution that accentuated the positive features whilst also being mindful of the budget,” explains Nick Jones of the team’s reasoning behind the decision to expose the ductwork.

The treatment and the diverse variety of the materials employed in the lobby were essential to shaping Storck’s office identity. To emphasise the company’s brand logo, the design team offset the backlit dimensional letters from the recycled timber divider wall. The treatment of the raw cement floor provided a unifying industrial touch to the loft-like lobby space and its striking architectural features.


Informal and formal meeting areas also became a showcase of textures and colours, with raw, untreated materials juxtaposed against glossy enamel paints and wood finishes. Sennex Consultants utilised bright colours to distinguish one space from another and skilfully integrated audio and video equipment provisions with eye-catching wall and ceiling treatments within the meeting rooms.
Sennex Consultants
sennexconsultants.com
INDESIGN is on instagram
Follow @indesignlive
A searchable and comprehensive guide for specifying leading products and their suppliers
Keep up to date with the latest and greatest from our industry BFF's!

For Aidan Mawhinney, the secret ingredient to Living Edge’s success “comes down to people, product and place.” As the brand celebrates a significant 25-year milestone, it’s that commitment to authentic, sustainable design – and the people behind it all – that continues to anchor its legacy.

London-based design duo Raw Edges have joined forces with Established & Sons and Tongue & Groove to introduce Wall to Wall – a hand-stained, “living collection” that transforms parquet flooring into a canvas of colour, pattern, and possibility.
Daniel Emma’s Milan odyssey continues on day four of the furniture fair.
The internet never sleeps! Here's the stuff you might have missed

The shared Melbourne office brings together Studio 103 and McCormack in a dual headquarter that doubles as a showcase of materials and craft.

Architectus’ new headquarters for Q-CTRL addresses complex technical requirements while creating an enjoyable place to work.