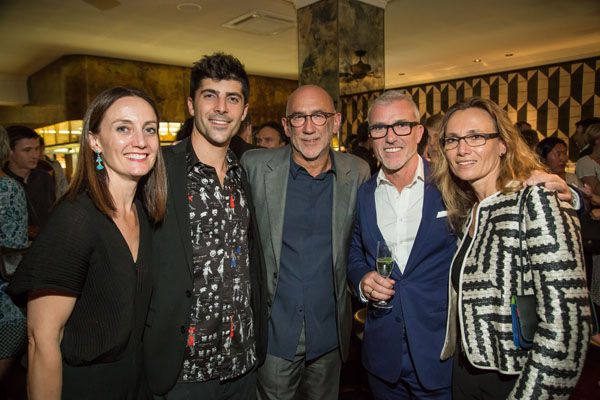dwp designs a new dynamic campus for Thailand’s leading private university.

June 27th, 2011
One of the leading private universities in Thailand, Sripatum University saw the need to upgrade its campus in the CBD area of Phaholyothin Road, Bangkok.
Architecture and interior design firm dwp was commissioned to design the interiors of the new 14-level building. The ultimate objective? To find a way to increase efficiency and enforce a dynamic student-focused learning environment.


The solution for the new 22,000 sqm facility reflects Sripatum’s wish for a dynamic and interactive design concept, one that contributes to their vision of being the leading university for the new generation.


’Sripatum’, which means “source of knowledge that blooms like a lotus flower”, is not only the inspiration for the university logo; the design concept was established to inspire knowledge and learning, by interpreting the symbolism of the lotus flower.

Organic forms and colours are inspired by the lotus plant and its growth pattern, and presents itself in interior spaces that complement and enhance the building’s architecture.
Multifunctional spaces, inclusive of multimedia rooms, libraries, reading rooms, conferencing facilities, auditoriums and general faculty offices meet with a colourful, edgy non-conforming design.


Vibrant graphics, which appear as playful patterns on the carpets, graphics wall and way-finding system, have been designed to encourage creativity.
Also given the sheer size of Sripatum University, way-finding has been incorporated into all internal and external spaces.
The result is an inspiring learning environment that promotes study and function, while breaking the monotony of a typical classroom setting.
dwp
dwp.com
A searchable and comprehensive guide for specifying leading products and their suppliers
Keep up to date with the latest and greatest from our industry BFF's!

In the pursuit of an uplifting synergy between the inner world and the surrounding environment, internationally acclaimed Interior Architect and Designer Lorena Gaxiola transform the vibration of the auspicious number ‘8’ into mesmerising artistry alongside the Feltex design team, brought to you by GH Commercial.

Marylou Cafaro’s first trendjournal sparked a powerful, decades-long movement in joinery designs and finishes which eventually saw Australian design develop its independence and characteristic style. Now, polytec offers all-new insights into the future of Australian design.

Suitable for applications ranging from schools and retail outlets to computer rooms and X-ray suites, Palettone comes in two varieties and a choice of more than fifty colours.

Savage Design’s approach to understanding the relationship between design concepts and user experience, particularly with metalwork, transcends traditional boundaries, blending timeless craftsmanship with digital innovation to create enduring elegance in objects, furnishings, and door furniture.

On the 20th of March, SJB Interiors celebrated 20 years at the recently completed L’Hotel Gitan in Melbourne. Here are the pictures from the evening.
The internet never sleeps! Here's the stuff you might have missed

Taigu Design and CEIBS Shenzhen Campus have collaborated to design the first business school in China, signifying a shift in the region’s educational framework.

Archie Moore’s kith and kin unveiled in the Australia Pavilion at the 60th International Art Exhibition of La Biennale di Venezia.