The completion of this mixed-use development marks another chapter in the tale of Raffles City’s expansion in China.

January 17th, 2013

The second of Spark’s new-build Raffles City projects (after Beijing) has opened its doors in the eastern Chinese port city of Ningbo.
Singapore-headquartered developer CapitaLand took its Raffles City brand to China in 2000, and now has 8 Raffles City locations there (either completed or under development).
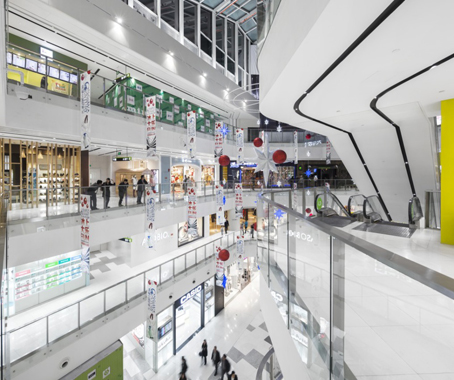
Ningbo is home to China’s second-largest port and an increasingly affluent population. Raffles City Ningbo is located in the Jiangbei district, next to Ningbo’s historical downtown area.
It is intended that the 157,800sqm development – which comprises a mall, a Grade A office tower and serviced residences – will act as a catalyst for further development of the Jiangbei area and the creation of a new downtown district.

Sweeping, waving planes of glass in horizontal layers (reminiscent of rock strata) characterise the development.
Explains Spark’s CEO Stephen Pimbley, “This is not just an architectural device to break up the mass of the building facing the residential tower; it has become something of a leitmotif, tying all aspects of the development together.”

He continues, “In the context of the retail podium, for example, this applied ribbon aesthetic enables each part of the structure to fit seamlessly together. This lends the building a feeling of an almost domestic scale, which is so often lacking in the ubiquitous shopping mall box.”
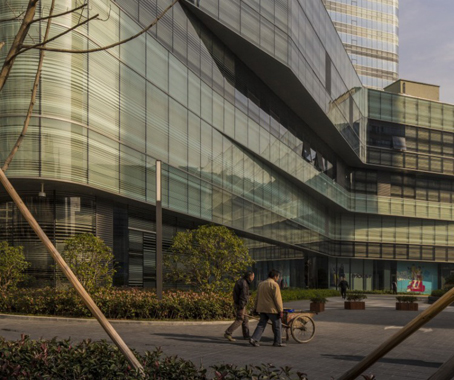
The need for the development to maximise the potential of its prominent ‘gateway’ site as well as provide a quieter domestic environment led the Spark team to develop a ‘fast civic face’ and a ‘slow domestic face’ for the building.
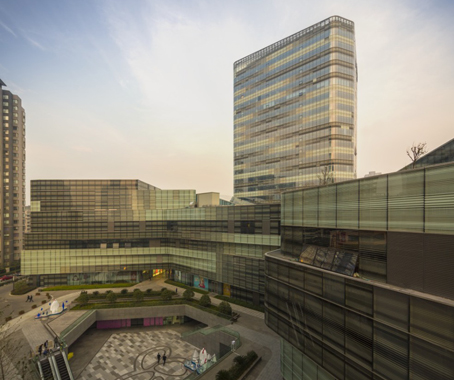
The residential component sits at the corner of a sunken landscaped courtyard, which helps to moderate the scale of the tower. The noise of the city is intercepted by the mass of the retail podium and a calmer atmosphere is established.
Meanwhile, explains Pimbley, “The animated faces of the retail podium and the office building engage directly with the city and link the older part of Ningbo across the river with the developing quarter, anchored by Raffles City.”
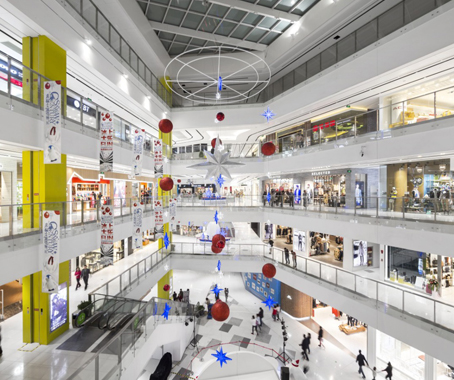

The retail podium has been awarded a Green Mark Gold Badge by Singapore’s Building and Construction Authority.
Led by Spark, the design team included collaborating local architect Ningbo Architecture Design Institute.
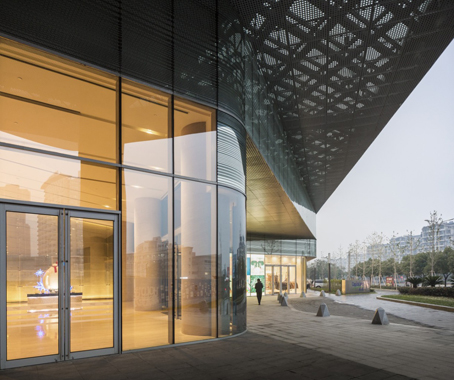

Photos by Fernando Guerra.
Spark
sparkarchitects.com
INDESIGN is on instagram
Follow @indesignlive
A searchable and comprehensive guide for specifying leading products and their suppliers
Keep up to date with the latest and greatest from our industry BFF's!

Gaggenau’s understated appliance fuses a carefully calibrated aesthetic of deliberate subtraction with an intuitive dynamism of culinary fluidity, unveiling a delightfully unrestricted spectrum of high-performing creativity.

It’s widely accepted that nature – the original, most accomplished design blueprint – cannot be improved upon. But the exclusive Crypton Leather range proves that it can undoubtedly be enhanced, augmented and extended, signalling a new era of limitless organic materiality.

How can design empower the individual in a workplace transforming from a place to an activity? Here, Design Director Joel Sampson reveals how prioritising human needs – including agency, privacy, pause and connection – and leveraging responsive spatial solutions like the Herman Miller Bay Work Pod is key to crafting engaging and radically inclusive hybrid environments.
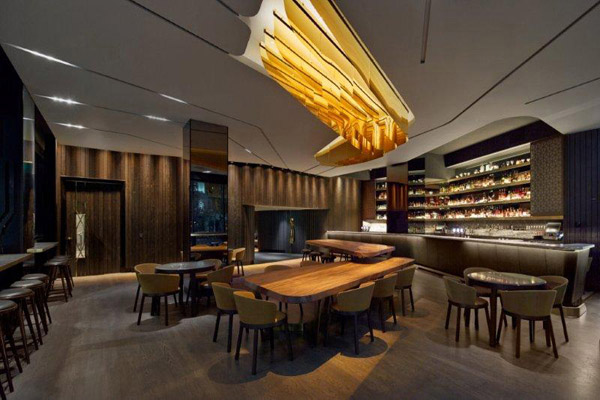
Responding to the topic ‘Is lighting the new concrete?’, the second edition of Breakfirsts invites leading members of the lighting industry to explore how technology is expanding the scope of how lighting is used.
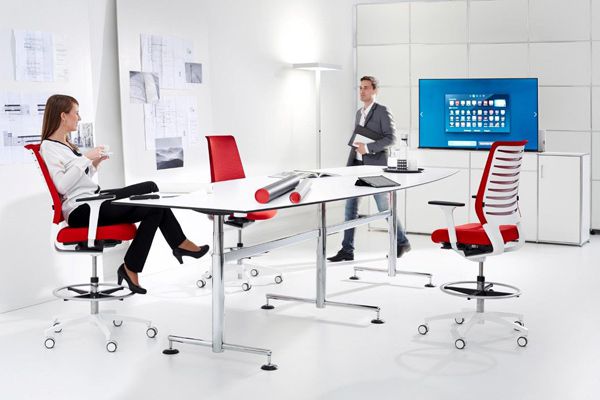
Inspired by the technology of modern running, the ergonomically sound X-Code features a seamless fabric that moulds to users’ movements like a second skin.
The internet never sleeps! Here's the stuff you might have missed
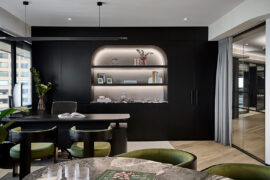
Setting the tone for McCormack’s HQ is Elton Group’s Eveneer WoodWall and Eveneer Raw in Ravenna – wrapping walls, ceilings and bespoke joinery in a dark, matte elegance. The seamless pairing delivers a cohesive, high-performance finish that anchors Studio 103’s luxurious, hotel-inspired workplace design.

THISS Studio has completed the interior fit out of a flexible office and creative space in east London for independent communications studio, SALT.
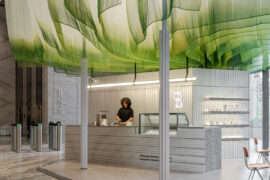
Spacemen Studio foregrounds fabric and colour in a hospitality project inspired by the ritual preparation of matcha.
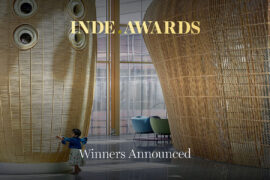
On the evening of Thursday 31st July the winners of the 2025 INDE.Awards were announced at a spectacular VIP gala at Saltbox in Sydney, Australia. The night was a celebration of the outstanding people and exemplary projects and products from across our region and showcased the incredible talent that resides within the Indo-Pacific.