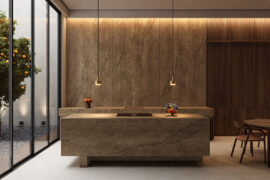Studio SKLIM gives an open-ended response to a workspace in a constant state of flux.

indesignlive.sg
September 4th, 2012
Co-working spaces are oftentimes more challenging than your standard office brief given the diverse range of users and businesses they need to consider, and satisfy.
But these very challenges can also open up a whole range of design possibilities, as was the case with Makespace.
The 151m2 office resides in a brutalist slab block in Lavender, an old neighbourhood of small-scale manufacturing and fabrication trades.


To begin, input from the users were actively sought and specific requests such as ample whiteboard surfaces for sketches and brainstorming sessions, as well as service doors with holes to allow ventilation for computer server needs were put forth. Some even advised on the space and method to hang their bicycles.

Studio SKLIM has deliberately left some areas under-designed and open-ended to allow for future personalisation. The ‘Storm’ zone for example features movable discussion follies, while the ‘Seriously’ zone (for serious work only) can be partitioned off for privacy. Exposed brick walls become a canvas for a variety of posters and signboards.

The space is sub-divided into a total six zones along a colourful strip. And while each zone provides a specific work environment, the linear space is essentially an open plan.
Apart from ‘Storm’ and ‘Seriously’, ‘Break’ is a pantry and communal hang-out spot with a concrete l-beam tabletop where users can share ideas over food; ‘The U’ is the main meeting and event area and can be enclosed by drawing the semi-transparent PVC curtains; ‘B2B’ features back-to-back worktops; and ‘Wet’ holds vertical bicycle racks, recycling bins, individual lockers and restroom/shower facilities.
Storage and filing systems are distributed throughout the linear space.

Also of note is the way in which Studio SKLIM has utilised the resources available in the neighbourhood, such as hardware shops and garages, to minimise the project’s carbon footprint.
Retro light fixtures and chairs from its recent past as a music studio have also been kept and given a new lease of life, while existing walls have been deliberately chipped away to expose the existing structure and brickwork.
The idea, says the studio, is that the resulting mixture of textures, materials and work zones would come together to give Makespace its own unique identity.

Studio SKLIM
sklim.com
INDESIGN is on instagram
Follow @indesignlive
A searchable and comprehensive guide for specifying leading products and their suppliers
Keep up to date with the latest and greatest from our industry BFF's!

Welcomed to the Australian design scene in 2024, Kokuyo is set to redefine collaboration, bringing its unique blend of colour and function to individuals and corporations, designed to be used Any Way!

London-based design duo Raw Edges have joined forces with Established & Sons and Tongue & Groove to introduce Wall to Wall – a hand-stained, “living collection” that transforms parquet flooring into a canvas of colour, pattern, and possibility.

Biju Janata Dal Party Headquarters’ connection with the streetscape is a testament to the inclusive development and regional pride of design in Odisha.

Enduringly appealing mid-century Scandinavian design is faithfully reproduced and translated into new forms by Shanghai-based brand MatzForm, which is reaching into the contract market through its partnership with Haworth’s x Friends program.
The internet never sleeps! Here's the stuff you might have missed

Lamitak’s Portfolio 2026/27 Collection made its debut in Bangkok with colour, energy and a crowd that celebrated design in full swing.

Cosentino introduces Éclos®, a new mineral surface brand featuring zero crystalline silica, high recycled content and Inlayr® technology that brings 3D layered realism to design.