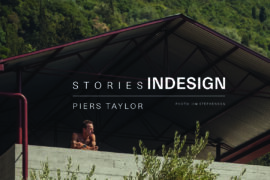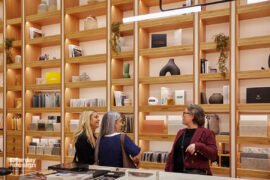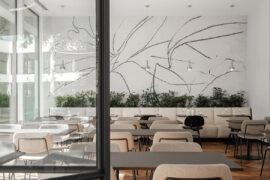When completed, Acqua Livingstone in the Philippines will be the first apartment building in the world to have its interiors designed by MissoniHome.

April 2nd, 2012
The bold patterns and colours that characterise the designs of MissoniHome – the home extension of the Missoni fashion label – will now be filling the interiors of Acqua Livingstone in Manila, the Philippines.

The 52-storey residence is the fourth of six condominium towers in the Acqua Private Residences project that’s being developed by Century Properties Group. Inc.; apart from the Missoni-branded hotels in Edinburgh and Kuwait, this is the first time that a residential development is getting the same Missoni stamp throughout its interiors.

“MISSONIHOME is known for creating its own style that reflects a celebration of life,” says Missoni’s marketing director, Vittorio Missoni.

In true Missoni spirit, the tower will feature bold colours and energetic forms in the lobbies and hallways, and even the elevators. This will culminate in The Canopy on the building’s skydeck. Housing multiple amenities on 2 floors, The Canopy will be home to floating lights, patterned surfaces, Missoni shapes and forms, with both floors united by a fanciful organic wire-mesh tree that winds its way up and connects to the mezzanine floor, where residents can enjoy open-air dining.

“Our brand is an experience of happiness, excitement, beauty, creativity, style and elegance,” says Vittorio Missoni. “We are inspired by the seasons of nature and we play with colour because life is more beautiful with colour.”

INDESIGN is on instagram
Follow @indesignlive
A searchable and comprehensive guide for specifying leading products and their suppliers
Keep up to date with the latest and greatest from our industry BFF's!

For Aidan Mawhinney, the secret ingredient to Living Edge’s success “comes down to people, product and place.” As the brand celebrates a significant 25-year milestone, it’s that commitment to authentic, sustainable design – and the people behind it all – that continues to anchor its legacy.

A curated exhibition in Frederiksstaden captures the spirit of Australian design

London-based design duo Raw Edges have joined forces with Established & Sons and Tongue & Groove to introduce Wall to Wall – a hand-stained, “living collection” that transforms parquet flooring into a canvas of colour, pattern, and possibility.

Yellamundie Library by fjcstudio in Liverpool, Western Sydney features an extensive array of options for community use, as well as a striking façade design.
smith + tracey Architects have created a bright, engaging fit-out for St Mary’s Primary School in Greensborough, Victoria.
The internet never sleeps! Here's the stuff you might have missed

Piers Taylor joins Timothy Alouani-Roby at The Commons to discuss overlaps with Glenn Murcutt and Francis Kéré, his renowned ‘Studio in the Woods,’ and the sheer desire to make things with whatever might be at hand.

Saturday Indesign lit up the CBD and South Melbourne with design, wellness, hospitality, and community in a day full of creativity and connection.

In this comment piece by Dr Matthias Irger – Head of Sustainability at COX Architecture – he argues for an approach to design that prioritises retrofitting, renovation and reuse.

Hospitality is evolving fast, demanding interiors that can flex as quickly as guest expectations. From modular seating to stackable silhouettes, Bowermans brings global design brands and local know-how to help designers shape spaces that perform as well as they inspire.