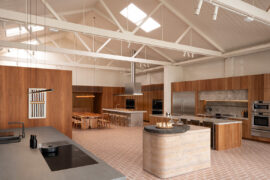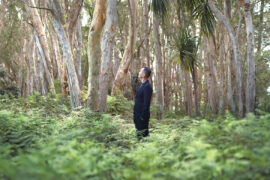Architects launch free service to assist Victorian Bushfire victims.
June 11th, 2009
As part of the Victorian Bushire Reconstruction and Recovery Authority’s ‘We Will Rebuild’, 19 architectural firms – including Donnovan Hill and John Wardle – have come forward with a free service to Bushfire Victims rebuilding their homes.
A joint initiative of the Australian Institute of Architects Victorian chapter and the Office of the Victorian Government Architect, the program aims provide residents with architectural expertise when rebuilding.
“The service offers a selection of architect-designed plans to people intending to rebuild their homes, and a free consultation with the architect,” says the Institute’s Victorian President, Karl Fender.
Altogether 19 homes have so far been designed for the program, meeting the “higher end” of building standards for bushfire prone areas.
The building designs work within these guidelines, while considering aesthetic and environmentally sustainable aspects.
“The design results – such as the Birdhouse with a single steep-fall gutter which is easy to keep clear of debris or the Hinge House with its variable wing structure – show that a rich variety of design responses is possible within the revised standards for building in bushfire prone areas,” says Victorian Government Architect, Professor Geoffrey London.
The designs are all customisable with a range of layout, materials and architectural design options available.
View the full range of house designs here or visit the website to register your interest in participating in the service.
We Will Rebuild
wewillrebuild.vic.gov.au
INDESIGN is on instagram
Follow @indesignlive
A searchable and comprehensive guide for specifying leading products and their suppliers
Keep up to date with the latest and greatest from our industry BFF's!

Sydney’s newest design concept store, HOW WE LIVE, explores the overlap between home and workplace – with a Surry Hills pop-up from Friday 28th November.

CDK Stone’s Natasha Stengos takes us through its Alexandria Selection Centre, where stone choice becomes a sensory experience – from curated spaces, crafted details and a colour-organised selection floor.

For a closer look behind the creative process, watch this video interview with Sebastian Nash, where he explores the making of King Living’s textile range – from fibre choices to design intent.

London-based design duo Raw Edges have joined forces with Established & Sons and Tongue & Groove to introduce Wall to Wall – a hand-stained, “living collection” that transforms parquet flooring into a canvas of colour, pattern, and possibility.
The Design Institute of Australia – Australia’s only professional, multi-disciplinary design organisation – recently celebrated the opening of its new Design Gallery, a modern, public exhibition space at 175 Collins Street, Melbourne.

The delectable bakehouse franchise has expanded its oeuvre with the addition and arrival of dual Sydney locations; here, we take a look at the flagship in Rosebery.
The internet never sleeps! Here's the stuff you might have missed

The Fisher and Paykel Melbourne Experience Centre by Clare Cousins Architects with Fisher and Paykel Design and Alt Group has been awarded The Retail Space at the INDE.Awards 2025. As a winning project, it redefines the possibilities of retail architecture by creating an immersive, material rich environment shaped by place, culture and craft.

In Naturalizing Architecture, Takada moves beyond biomimicry to propose a regenerative vision for the urban environment.