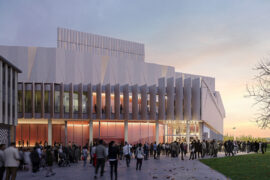Zenith Interiors and Gardner Wetherill Associates show us how to hit the books – the Agile way. Here’s the top five lessons we learned from their collaboration with the University of Technology Sydney.
The past ten years for Australian education has been an unprecedented era of controversial experimenting. Landmark federal legislation, the rolling out of blanket curriculum standards and streamlined testing have all dramatically reimagined the Australian educational process and its institutions. From the day you memorise the alphabet to the day you doff a mortarboard, educational experts and designers are concerned with creating a culture of learning that is supported by intelligent design solutions. The continuing problem all stakeholders encounter is that we don’t have a reliable way of creating this culture. The University of Technology Sydney and pioneering supplier Zenith Interiors have finally delivered us a potential answer: Agile Education.
With Marc Oberhauser of Gardner Wetherill Associates at the helm, extensive stakeholder consultations and workshops resulted in a new facility at UTS’ Building 10 that reflects the ‘Sticky Campus’ approach: allowing students and staff to linger on campus and engage in group work and agile learning.
Agility in the design world is, at its most fundamental core, just about recognising and responding to change. It celebrates variety, diversity and adaptability. Sounds quite a bit like education to me. So when we saw the result of the collaboration between Zenith Interiors and UTS, we knew that meaningful design is one and the same as meaningful learning. As part of the University’s master plan to collocate faculties and improve functionality and convenience, Building 10 now combines the disciplines of the Faculty of Arts and Social Sciences with the Faculty of Nursing, Midwifery and Health. Here are the top five lessons we learned from Zenith and Gardner Wetherill Associates’ Agile Education model.
Zenith Interior’s AGILE campaign is currently being adopted across Australia, New Zealand and Asia Pacific with increasingly astounding results in the corporate and commercial sectors, and now the education sector too. Launched first in Melbourne in November 2015, it incorporates a catalogue of customised furniture ranges that combine working individually and collaboratively in a wholly unique way. Agile working is revolutionising the world over, and as the spaces of the working world become more and more collaborative, so too should our vocational training spaces. With interstitial compartments, little areas for conviviality, focus and retreat, and broad open areas for collaboration, these spaces have shaped the brain-trust that is shaping our tomorrow.
This article is presented by Zenith Interiors.
INDESIGN is on instagram
Follow @indesignlive
A searchable and comprehensive guide for specifying leading products and their suppliers
Keep up to date with the latest and greatest from our industry BFF's!

A curated exhibition in Frederiksstaden captures the spirit of Australian design

Welcomed to the Australian design scene in 2024, Kokuyo is set to redefine collaboration, bringing its unique blend of colour and function to individuals and corporations, designed to be used Any Way!

Geoff Isaac’s book provides industrial designers and manufacturers with the knowledge needed for a transition to sustainable material choices.

Renaissance Tours is partnering with the Art Gallery of NSW for their Word Art Tours program, with Anthony Burke set to lead a visit to the USA.
The internet never sleeps! Here's the stuff you might have missed

COX Architecture and Yerrabingin reveal the design for Canberra Lyric Theatre — a world-class, inclusive venue for the nation’s capital.

Carr’s largest residential project to date integrates concrete, steel mesh and landscape across 122 apartments in Melbourne’s Brunswick.